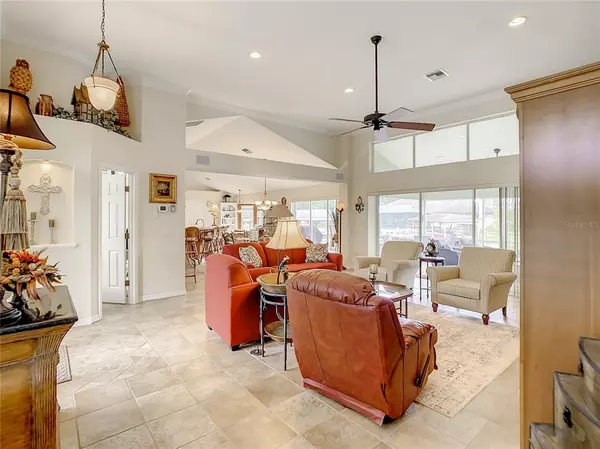$680,000
$715,000
4.9%For more information regarding the value of a property, please contact us for a free consultation.
465 RESERVE DR Tavares, FL 32778
3 Beds
3 Baths
2,449 SqFt
Key Details
Sold Price $680,000
Property Type Single Family Home
Sub Type Single Family Residence
Listing Status Sold
Purchase Type For Sale
Square Footage 2,449 sqft
Price per Sqft $277
Subdivision Tavares Vista Del Largo Add 01
MLS Listing ID O6013921
Sold Date 06/03/22
Bedrooms 3
Full Baths 2
Half Baths 1
HOA Y/N No
Year Built 2002
Annual Tax Amount $7,675
Lot Size 0.460 Acres
Acres 0.46
Lot Dimensions 227x88
Property Description
Beautiful waterfront property with elegant finishes, located on an access canal to Lake Eustis on the Dora - Harris Chain of Lakes. Property includes 3 bedrooms, 2-1/2 baths, den / office, open floor plan, and surround sound. As you enter, you will see the grand room with canal water views. The gorgeous kitchen features wood cabinets, island breakfast bar, eat-in kitchen nook, two pocket sliding doors to a screened porch and screened Lanai right on the canal, large water frontage, boathouse with lift, and a sea wall. Master bedroom suite boasts an En-Suite with a large shower area, amazing tub, split vanities, Bidet and walk-in closet. Plantation shutters, ceiling fans, recessed lighting throughout. Sit on your Lanai and enjoy the beautiful water views!
Location
State FL
County Lake
Community Tavares Vista Del Largo Add 01
Zoning RSF-1
Rooms
Other Rooms Den/Library/Office, Great Room, Inside Utility
Interior
Interior Features Cathedral Ceiling(s), Ceiling Fans(s), Central Vaccum, Crown Molding, Eat-in Kitchen, High Ceilings, Kitchen/Family Room Combo, L Dining, Living Room/Dining Room Combo, Open Floorplan, Solid Wood Cabinets, Thermostat, Vaulted Ceiling(s), Walk-In Closet(s), Window Treatments
Heating Electric
Cooling Central Air
Flooring Carpet, Ceramic Tile
Fireplace false
Appliance Disposal, Dryer, Microwave, Range, Refrigerator, Washer
Laundry Inside, Laundry Room
Exterior
Exterior Feature French Doors, Irrigation System, Sliding Doors
Parking Features Driveway, Garage Door Opener, Ground Level
Garage Spaces 2.0
Community Features Water Access, Waterfront
Utilities Available Cable Available, Cable Connected, Electricity Available, Electricity Connected, Phone Available, Public, Sewer Available, Sprinkler Meter, Street Lights, Water Available, Water Connected
Waterfront Description Canal - Freshwater
View Y/N 1
Water Access 1
Water Access Desc Canal - Freshwater,Lake,Lake - Chain of Lakes
View Water
Roof Type Shingle
Porch Covered, Front Porch, Other, Patio, Screened
Attached Garage true
Garage true
Private Pool No
Building
Lot Description Cleared, Cul-De-Sac, City Limits, Irregular Lot, Level
Story 1
Entry Level One
Foundation Slab
Lot Size Range 1/4 to less than 1/2
Sewer Public Sewer
Water Canal/Lake For Irrigation, Public
Architectural Style Contemporary, Traditional
Structure Type Block, Stucco
New Construction false
Schools
Elementary Schools Tavares Elem
Middle Schools Tavares Middle=Tavares Middle
High Schools Tavares High
Others
Senior Community No
Ownership Fee Simple
Acceptable Financing Cash, Conventional, FHA
Listing Terms Cash, Conventional, FHA
Special Listing Condition None
Read Less
Want to know what your home might be worth? Contact us for a FREE valuation!

Our team is ready to help you sell your home for the highest possible price ASAP

© 2024 My Florida Regional MLS DBA Stellar MLS. All Rights Reserved.
Bought with COLDWELL BANKER REALTY
GET MORE INFORMATION





