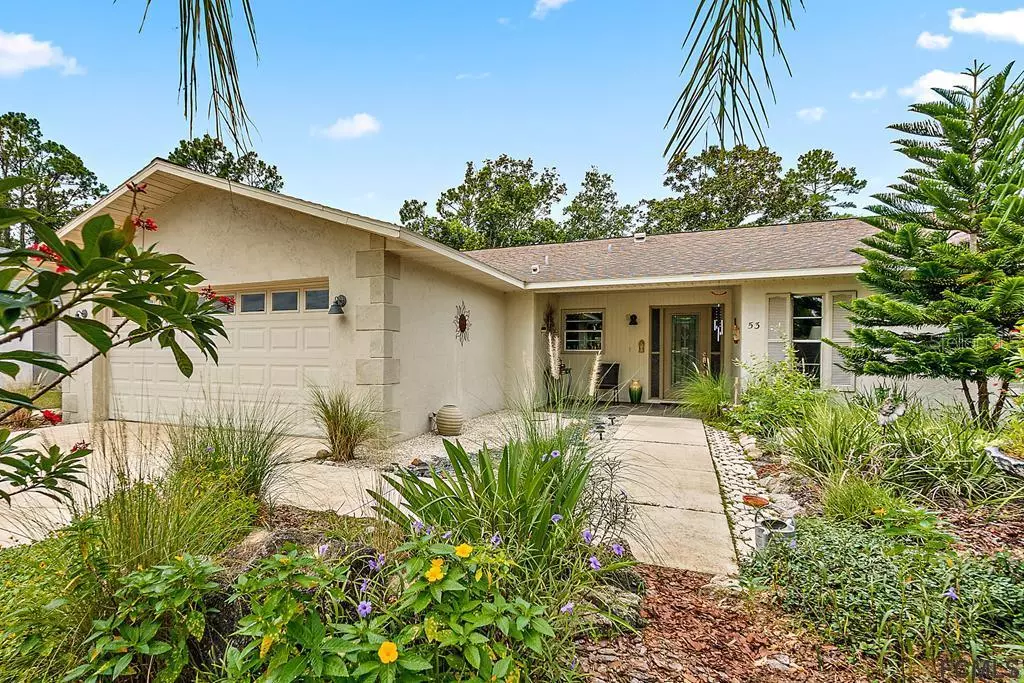$210,000
$210,000
For more information regarding the value of a property, please contact us for a free consultation.
53 BLAINE DR Palm Coast, FL 32137
3 Beds
2 Baths
1,620 SqFt
Key Details
Sold Price $210,000
Property Type Single Family Home
Sub Type Single Family Residence
Listing Status Sold
Purchase Type For Sale
Square Footage 1,620 sqft
Price per Sqft $129
Subdivision Woodlands
MLS Listing ID FC259415
Sold Date 10/30/20
Bedrooms 3
Full Baths 2
HOA Y/N No
Originating Board Flagler
Year Built 1978
Annual Tax Amount $753
Lot Size 10,454 Sqft
Acres 0.24
Property Description
Fall in love! You'll feel at home in a park like setting 3/2/2 home at The Woodlands of Grand Haven. As you arrive, lovely landscaping greets you along with a Zen-like rock garden coming into the front door featuring a covered patio. Grand Entrance spotlights unique track lighting to highlight your custom Art pieces then flows into an Open floor plan that is comfortable and spacious featuring a Florida Room with Fireplace adding an additional 312 feet (making this home 1932 sq ft) overlooking the special landscaped back yard and canape of trees giving shade and beauty. Kitchen has been updated with Granite Counters, top of the line appliances and white cabinets and eat in counter offers additional counter space. Bathroom updates make this home a show stopper and you will appreciate all the attention to detail with chair rail moldings and ship lap in some areas. This home also has a generator for any outages and a central location close to shopping, restaurants and of course the BEACH!
Location
State FL
County Flagler
Community Woodlands
Zoning SFR-2
Interior
Interior Features Walk-In Closet(s), Window Treatments
Heating Central, Electric
Cooling Central Air
Flooring Parquet, Tile, Wood
Fireplace true
Appliance Dishwasher, Disposal, Dryer, Microwave, Range, Refrigerator, Washer
Laundry In Garage
Exterior
Exterior Feature Rain Gutters
Garage Spaces 2.0
Utilities Available Cable Available, Sewer Connected
Roof Type Shingle
Porch Covered, Front Porch, Patio, Patio, Rear Porch
Garage true
Private Pool No
Building
Lot Description Conservation Area, Interior Lot
Story 1
Lot Size Range 1/4 to less than 1/2
Sewer Public Sewer
Water Public
Architectural Style Contemporary
Structure Type Block
Others
Senior Community No
Acceptable Financing Cash, FHA, VA Loan
Listing Terms Cash, FHA, VA Loan
Read Less
Want to know what your home might be worth? Contact us for a FREE valuation!

Our team is ready to help you sell your home for the highest possible price ASAP

© 2024 My Florida Regional MLS DBA Stellar MLS. All Rights Reserved.
Bought with TRADEMARK REALTY GROUP LLC
GET MORE INFORMATION





