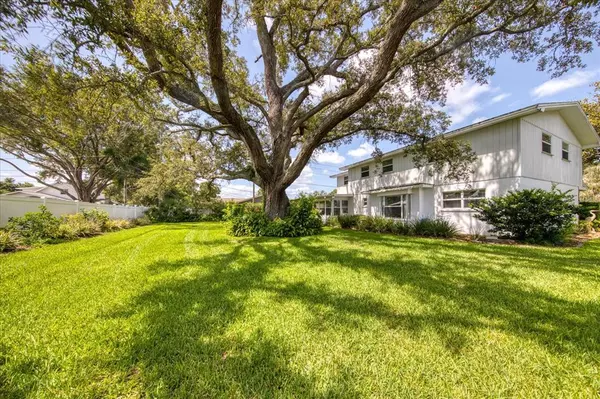$460,000
$475,000
3.2%For more information regarding the value of a property, please contact us for a free consultation.
1141 FLUSHING AVE Clearwater, FL 33764
4 Beds
3 Baths
2,536 SqFt
Key Details
Sold Price $460,000
Property Type Single Family Home
Sub Type Single Family Residence
Listing Status Sold
Purchase Type For Sale
Square Footage 2,536 sqft
Price per Sqft $181
Subdivision Meadows The 1St Add
MLS Listing ID U8166967
Sold Date 07/03/22
Bedrooms 4
Full Baths 3
Construction Status No Contingency
HOA Y/N No
Originating Board Stellar MLS
Year Built 1965
Annual Tax Amount $2,400
Lot Size 10,890 Sqft
Acres 0.25
Lot Dimensions 88x121
Property Description
Sprawling Family Home in Fantastic Clearwater Location! Pack your things and bring the family to this super spacious home in one of Clearwater’s most sought-after neighborhoods! The spirit of community thrives in this family-friendly area conveniently located near a plethora of dining and shopping options and, award-winning Clearwater Beach. Also within easy proximity is the new multi-million dollar Morningside Recreation Complex where you can cool off in the pool, let the kids romp on the playground or enjoy a round of tennis. Commanding a large beautifully landscaped yard, this two-story home offers four roomy bedrooms, three bathrooms and a living plan comprising 2,536 square feet. Infused with natural lighting, the living room merges effortlessly into the dining room creating one extra-large space that is perfect for family gatherings. The kitchen easily serves the entertainment space—including the adjacent family room—and is outfitted with an array of storage cabinets, pantry and a cozy breakfast nook overlooking the idyllic backyard. An adjoining sun room welcomes casual get togethers any time of year and is surrounded by windows on three sides. Privately located upstairs are the master suite and three additional spacious bedrooms. Outside, mature landscaping that has been lovingly manicured highlights the lush, oversized backyard. Shaded by a stately grandfather oak, the outdoor space could be the ideal spot for the grilling station and party pavilion of your dreams! A two-car garage completes a design that welcomes your family home with enough space for everyone.
Location
State FL
County Pinellas
Community Meadows The 1St Add
Interior
Interior Features Living Room/Dining Room Combo, Master Bedroom Upstairs, Solid Surface Counters
Heating Central, Electric
Cooling Central Air
Flooring Carpet, Tile
Furnishings Unfurnished
Fireplace false
Appliance Convection Oven, Cooktop, Electric Water Heater, Exhaust Fan
Exterior
Exterior Feature Sidewalk
Parking Features Driveway
Garage Spaces 2.0
Utilities Available BB/HS Internet Available, Cable Available, Cable Connected, Electricity Available, Electricity Connected, Public, Sewer Available, Sewer Connected, Street Lights, Water Available, Water Connected
Roof Type Shingle
Porch Covered, Enclosed
Attached Garage true
Garage true
Private Pool No
Building
Lot Description City Limits, Level, Sidewalk, Paved, Private
Story 2
Entry Level Two
Foundation Slab
Lot Size Range 1/4 to less than 1/2
Sewer Public Sewer
Water Public
Structure Type Block, Stucco
New Construction false
Construction Status No Contingency
Schools
Elementary Schools Belcher Elementary-Pn
Middle Schools Oak Grove Middle-Pn
High Schools Clearwater High-Pn
Others
Pets Allowed Yes
Senior Community No
Ownership Fee Simple
Acceptable Financing Cash, Conventional
Membership Fee Required Optional
Listing Terms Cash, Conventional
Special Listing Condition None
Read Less
Want to know what your home might be worth? Contact us for a FREE valuation!

Our team is ready to help you sell your home for the highest possible price ASAP

© 2024 My Florida Regional MLS DBA Stellar MLS. All Rights Reserved.
Bought with BUXTON PROPERTIES INC

GET MORE INFORMATION





