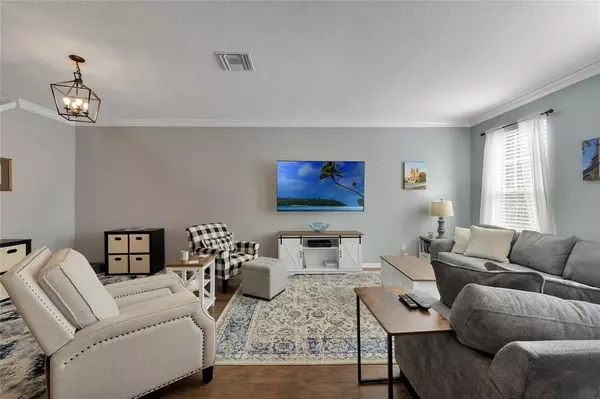$500,000
$474,900
5.3%For more information regarding the value of a property, please contact us for a free consultation.
14518 WHITTRIDGE DR Winter Garden, FL 34787
4 Beds
3 Baths
2,328 SqFt
Key Details
Sold Price $500,000
Property Type Townhouse
Sub Type Townhouse
Listing Status Sold
Purchase Type For Sale
Square Footage 2,328 sqft
Price per Sqft $214
Subdivision Signature Lakes Parcel 1B
MLS Listing ID O6030430
Sold Date 07/12/22
Bedrooms 4
Full Baths 3
Construction Status Financing,Inspections
HOA Fees $317/mo
HOA Y/N Yes
Originating Board Stellar MLS
Year Built 2006
Annual Tax Amount $3,498
Lot Size 4,356 Sqft
Acres 0.1
Property Description
Nestled in the heart of Independence, one of the most sought-after communities in Horizon West/Winter Garden, welcome home to your charming and immaculately maintained 1/2 Duplex/Townhome! This 4 bedroom & 3 full-bath home features over 2,300 sqft with one bedroom/full bath downstairs and 3 bedrooms, including the owner's suite upstairs. Once you enter the front door, you enter into a spacious and welcoming home with beautiful wood plank tile floors and crown molding throughout the first floor. Immediately to your right is an expansive living room perfect for entertaining family and friends, connecting to the large dining room. The beautiful kitchen is equipped with stainless steel appliances, stylish, high-end granite countertops and backsplash, a breakfast bar, and a closet pantry. The inviting kitchen opens up to the family room, which could also be used as a home office, playroom, casual dining area, or whatever heart desires. Head up the stairs, where you will find an expansive owner's suite at the end of the hall. Step into the en-suite bathroom, which contains separate dual vanities, a walk-in shower, and a garden tub enhanced with beautiful tile detail. You will also find two secondary bedrooms and an additional full bath with dual sinks and a shower/tub combo. While downstairs, you will step out of the French doors from the family room and be amazed by the beautiful fully-paved backyard with an enormous screened lanai and additional patio space for firing up the BBQ and playing outdoor games. The detached two-car garage is accessed through the back alley. HVAC was replaced in 2016. Independence is a fantastic community with resort-style amenities, including miles of walking and biking trails, lake access, tennis courts, basketball courts, playgrounds, community pools, a clubhouse, and a fitness center, all located minutes from Disney. HOA includes lawn service, exterior pest control, exterior paint, roof maintenance, high-speed cable, and internet. It's a hop, skip, and jump from access to major highways such as the 429, and the surrounding Horizon West area is filled with lots of shopping and dining. So please come and visit this lovely home where you and your family can "BLOOM" in!
Location
State FL
County Orange
Community Signature Lakes Parcel 1B
Zoning P-D
Rooms
Other Rooms Family Room
Interior
Interior Features Ceiling Fans(s), Crown Molding, Kitchen/Family Room Combo, Master Bedroom Upstairs, Stone Counters, Thermostat, Walk-In Closet(s)
Heating Central, Electric
Cooling Central Air
Flooring Carpet, Tile
Furnishings Negotiable
Fireplace false
Appliance Dishwasher, Disposal, Dryer, Microwave, Range, Refrigerator, Washer
Laundry Inside, Laundry Room
Exterior
Exterior Feature Fence, French Doors, Irrigation System, Lighting, Rain Gutters, Sidewalk
Parking Features On Street, Alley Access, Driveway, Garage Door Opener, Garage Faces Rear
Garage Spaces 2.0
Fence Vinyl
Community Features Boat Ramp, Deed Restrictions, Fitness Center, Park, Playground, Pool, Sidewalks, Special Community Restrictions, Tennis Courts, Water Access
Utilities Available BB/HS Internet Available, Cable Available, Electricity Available, Electricity Connected, Public, Street Lights, Water Connected
Amenities Available Basketball Court, Clubhouse, Fitness Center, Maintenance, Park, Playground, Pool, Recreation Facilities, Tennis Court(s)
Water Access 1
Water Access Desc Lake
Roof Type Shingle
Porch Covered, Enclosed, Front Porch, Patio, Screened
Attached Garage false
Garage true
Private Pool No
Building
Lot Description Sidewalk, Paved
Story 2
Entry Level Two
Foundation Slab
Lot Size Range 0 to less than 1/4
Sewer Public Sewer
Water Public
Architectural Style Craftsman, Colonial, Contemporary
Structure Type Concrete, Block, Stucco
New Construction false
Construction Status Financing,Inspections
Schools
Elementary Schools Independence Elementary
Middle Schools Bridgewater Middle
High Schools Horizon High School
Others
Pets Allowed Yes
HOA Fee Include Cable TV, Pool, Internet, Maintenance Structure, Maintenance Grounds, Pest Control, Recreational Facilities
Senior Community No
Ownership Fee Simple
Monthly Total Fees $317
Acceptable Financing Cash, Conventional, FHA, VA Loan
Membership Fee Required Required
Listing Terms Cash, Conventional, FHA, VA Loan
Special Listing Condition None
Read Less
Want to know what your home might be worth? Contact us for a FREE valuation!

Our team is ready to help you sell your home for the highest possible price ASAP

© 2024 My Florida Regional MLS DBA Stellar MLS. All Rights Reserved.
Bought with EXP REALTY LLC
GET MORE INFORMATION





