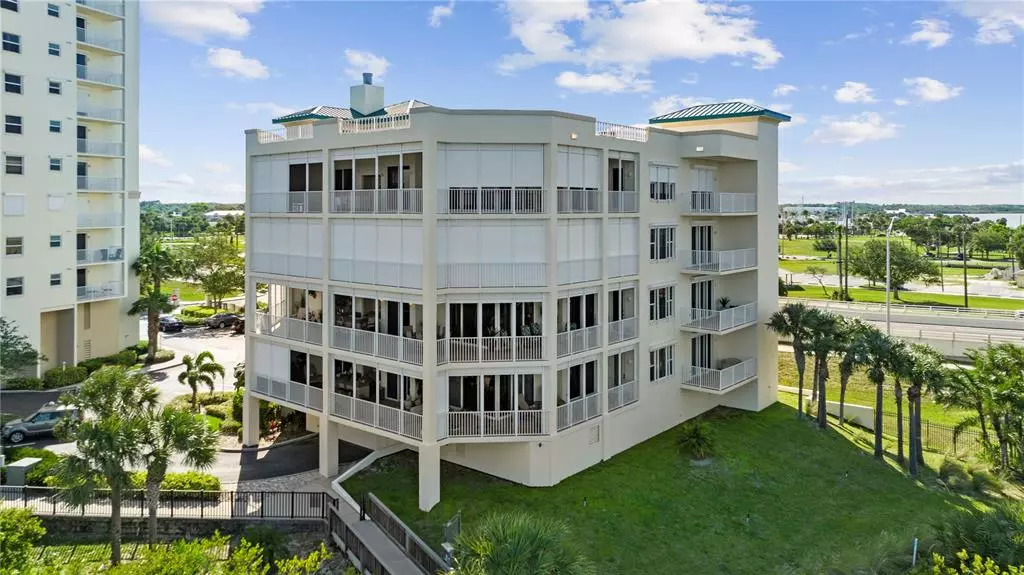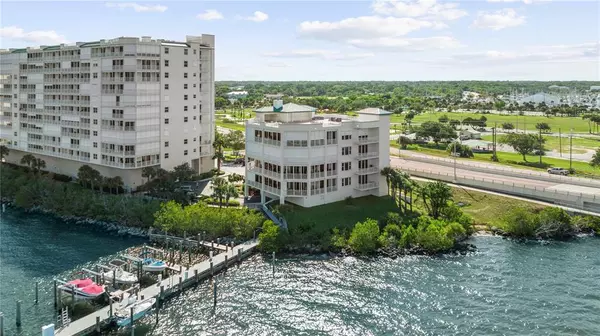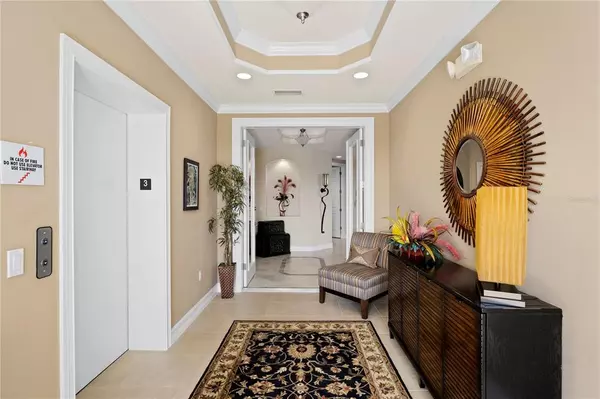$1,300,000
$1,400,000
7.1%For more information regarding the value of a property, please contact us for a free consultation.
1 INDIAN RIVER AVE. AVE #301 Titusville, FL 32796
3 Beds
4 Baths
3,910 SqFt
Key Details
Sold Price $1,300,000
Property Type Condo
Sub Type Condominium
Listing Status Sold
Purchase Type For Sale
Square Footage 3,910 sqft
Price per Sqft $332
Subdivision Harbor Pointe Condo Ph Iii
MLS Listing ID O6023397
Sold Date 08/01/22
Bedrooms 3
Full Baths 3
Half Baths 1
Condo Fees $588
HOA Y/N No
Originating Board Stellar MLS
Year Built 2007
Annual Tax Amount $13,643
Lot Size 435 Sqft
Acres 0.01
Property Description
One owner luxurious single story condo, you will own entire 3rd floor, is finally for sale. The beauty of wraparound waterfront facing balconies and the spectacular sight of boats floating by and rockets launching from your unobstructed view of the Kennedy Space Center will leave you and your guests breathless. Enter your private foyer via the secure elevator from one of your 2 private garages and you will be happy to be home in your breathtakingly spacious 3900+ square foot single story home. Condo includes hardwood floors, gourmet kitchen, granite kitchen and baths, each bedroom has a private bath, balcony and walk in closet also! Electric hurricane shutters, cover all of the openings and 2 private oversized garages complete the picture. Call now and schedule your private showing. Flexible floorpan with 3 HUGE bedrooms including guest rooms with private baths & balcony! Primary Suite offers dual closets with built-ins. HUGE Primary Bath with walk in shower with dual faucets too. Kitchen boasts walk-in pantry and all appliances! Washer, dryer and summer kitchen too. Multiple balconies, complete with electric hurricane shutters, gives you front-row season tickets to every rocket launch with unobstructed views of the Indian River, where the sunrise will greet you every morning and the sunset will make every evening extraordinary. Walking distance to Historic Downtown Titusville and the Max Brewer Bridge. Easy access to I-95 and Canaveral National Seashore.More...Having 2 1-car, oversized, extra deep, PRIVATE garages means this luxurious condo provides all of the comforts of private home ownership with none of the time-consuming maintenance. Association dues include all common amenities such as: Heated Resort-Style Swimming Pool, Spa, Sauna, Fitness Room, Tennis, Pickleball, Shuffleboard, Clubhouse, and Marina with Fishing Pier. Also included are: hot & cold water, exterior building maintenance, reserves, trash removal, exterior pest control, security, and a portion of your cable/internet usage. Nature lovers will have no shortage of wildlife to enjoy as osprey, manatee, dolphin, turtles, fish, and other fauna call the Indian River their home. This beautifully landscaped, upscale waterfront property is exactly what you've been waiting for! Call today to schedule your private tour and make this amazing condo and community your new home!Harbor Pointe is easily accessible from Orlando and the East Coast:56 minutes to Millennia Mall -44 minutes to Orlando International Airport. -40 minutes to Cocoa Beach-35 minutes to Port Canaveral cruise ships -15 minutes to Blue Origin and other private space industry -6 miles to NASA Shuttle Landing Facilty-11 miles from pads 39 A & B-12 miles to Playalinda Beach
Location
State FL
County Brevard
Community Harbor Pointe Condo Ph Iii
Zoning 04
Rooms
Other Rooms Breakfast Room Separate, Den/Library/Office, Family Room, Formal Dining Room Separate, Great Room, Inside Utility
Interior
Interior Features Built-in Features, Ceiling Fans(s), Coffered Ceiling(s), Crown Molding, Eat-in Kitchen, Elevator, High Ceilings, Living Room/Dining Room Combo, Master Bedroom Main Floor, Open Floorplan, Solid Wood Cabinets, Split Bedroom, Stone Counters, Thermostat, Tray Ceiling(s), Walk-In Closet(s), Wet Bar
Heating Central, Heat Pump, None
Cooling Central Air
Flooring Carpet, Ceramic Tile, Wood
Furnishings Unfurnished
Fireplace false
Appliance Built-In Oven, Cooktop, Dishwasher, Dryer, Ice Maker, Microwave, Refrigerator, Washer
Laundry Inside, Laundry Room
Exterior
Exterior Feature Balcony, Hurricane Shutters, Lighting, Outdoor Kitchen, Sidewalk, Sliding Doors, Tennis Court(s)
Parking Features Garage Door Opener, Ground Level, Guest, On Street, Open, Under Building
Garage Spaces 2.0
Pool Gunite, Heated, In Ground, Salt Water
Community Features Association Recreation - Owned, Deed Restrictions, Fishing, Fitness Center, Gated, Pool, Sidewalks, Tennis Courts, Water Access, Waterfront, Wheelchair Access
Utilities Available Cable Connected, Electricity Connected, Public, Sewer Connected, Street Lights, Underground Utilities, Water Connected
Amenities Available Basketball Court, Cable TV, Clubhouse, Dock, Elevator(s), Fitness Center, Gated, Lobby Key Required, Maintenance, Marina, Pickleball Court(s), Pool, Sauna, Security, Shuffleboard Court, Spa/Hot Tub, Tennis Court(s)
Waterfront Description River Front
View Y/N 1
Water Access 1
Water Access Desc Intracoastal Waterway,River
View City, Water
Roof Type Membrane
Porch Front Porch, Porch, Side Porch, Wrap Around
Attached Garage false
Garage true
Private Pool No
Building
Story 5
Entry Level One
Foundation Stem Wall
Lot Size Range 0 to less than 1/4
Sewer Public Sewer
Water Public
Architectural Style Contemporary
Structure Type Concrete, Stucco
New Construction false
Others
Pets Allowed Number Limit, Yes
HOA Fee Include Cable TV, Common Area Taxes, Pool, Escrow Reserves Fund, Insurance, Internet, Maintenance Structure, Maintenance Grounds, Management, Pool, Recreational Facilities, Sewer, Trash, Water
Senior Community No
Pet Size Small (16-35 Lbs.)
Ownership Condominium
Monthly Total Fees $588
Acceptable Financing Cash, Conventional, FHA, VA Loan
Membership Fee Required Required
Listing Terms Cash, Conventional, FHA, VA Loan
Num of Pet 2
Special Listing Condition None
Read Less
Want to know what your home might be worth? Contact us for a FREE valuation!

Our team is ready to help you sell your home for the highest possible price ASAP

© 2024 My Florida Regional MLS DBA Stellar MLS. All Rights Reserved.
Bought with STELLAR NON-MEMBER OFFICE
GET MORE INFORMATION





