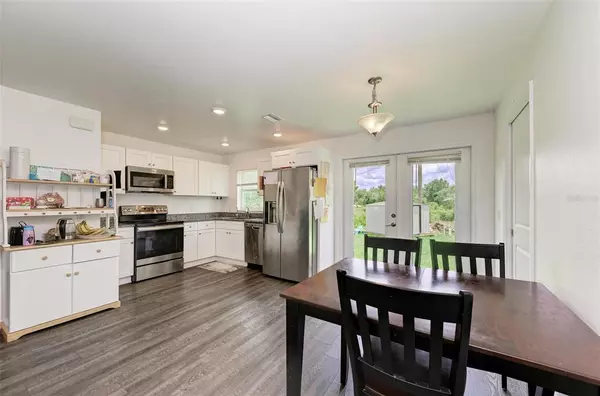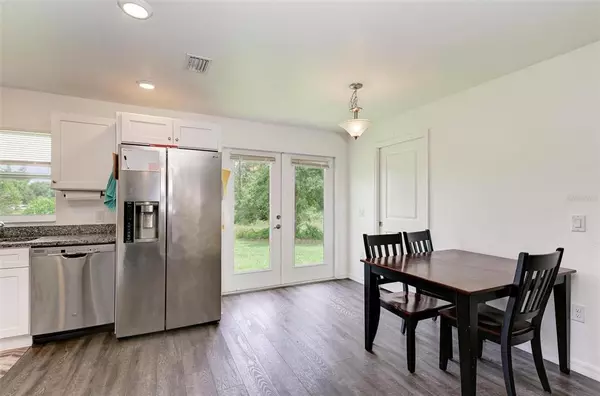$270,000
$275,000
1.8%For more information regarding the value of a property, please contact us for a free consultation.
336 GLENGARY CIR Punta Gorda, FL 33982
3 Beds
2 Baths
1,185 SqFt
Key Details
Sold Price $270,000
Property Type Single Family Home
Sub Type Single Family Residence
Listing Status Sold
Purchase Type For Sale
Square Footage 1,185 sqft
Price per Sqft $227
Subdivision Peace River Shores
MLS Listing ID A4545292
Sold Date 09/15/22
Bedrooms 3
Full Baths 2
Construction Status Financing,Inspections
HOA Y/N No
Originating Board Stellar MLS
Year Built 2021
Annual Tax Amount $430
Lot Size 10,890 Sqft
Acres 0.25
Property Description
New construction home available for immediate occupancy in the popular Peace River neighborhood. This three bedroom, two bath ranch home offers a bright and open floor plan with updated kitchen and bathrooms, laminate wood flooring throughout, recessed lighting and dedicated laundry room with washer/dryer and utility sink. The fully equipped eat in kitchen boasts stainless appliances, granite counters, and brand new wood cabinetry. The master bedroom has a walk-in closet and en-suite bath. The other two bedrooms are a generous size and have brand new ceiling fans. The home sits on an oversized, corner lot and there is plenty of room to build a garage on the property as well. Proximity to waterways, local beaches, dining, shopping, and golf courses makes this property ideal for the Florida lifestyle. Also, easy access to public parks with bike and walking trails and picnic areas and boat ramps providing access to many waterways including the Peace River, beautiful Charlotte Harbor, and the Gulf of Mexico. And quick access to Interstate 75. Quiet neighborhood yet all conveniences and amenities nearby. No rental restrictions! Low fees associated with property - no HOA or CDD fees!
Location
State FL
County Charlotte
Community Peace River Shores
Zoning RSF3.5
Interior
Interior Features Ceiling Fans(s), Eat-in Kitchen, High Ceilings, Kitchen/Family Room Combo, Master Bedroom Main Floor, Open Floorplan, Solid Wood Cabinets, Stone Counters, Thermostat, Walk-In Closet(s), Window Treatments
Heating Electric, Heat Pump
Cooling Central Air
Flooring Laminate, Tile
Fireplace false
Appliance Dishwasher, Disposal, Electric Water Heater, Microwave, Range, Refrigerator, Washer
Laundry Inside, Laundry Room
Exterior
Exterior Feature Lighting, Storage
Parking Features Driveway
Utilities Available Cable Connected, Electricity Connected
View Garden, Park/Greenbelt, Trees/Woods
Roof Type Shingle
Garage false
Private Pool No
Building
Lot Description Corner Lot, Greenbelt, Oversized Lot, Paved
Entry Level One
Foundation Slab
Lot Size Range 1/4 to less than 1/2
Sewer Septic Tank
Water Well
Architectural Style Ranch
Structure Type Block, Stucco
New Construction false
Construction Status Financing,Inspections
Others
Pets Allowed Yes
Senior Community No
Pet Size Extra Large (101+ Lbs.)
Ownership Fee Simple
Acceptable Financing Cash, Conventional
Listing Terms Cash, Conventional
Special Listing Condition None
Read Less
Want to know what your home might be worth? Contact us for a FREE valuation!

Our team is ready to help you sell your home for the highest possible price ASAP

© 2025 My Florida Regional MLS DBA Stellar MLS. All Rights Reserved.
Bought with SELLSTATE VISION REALTY
GET MORE INFORMATION





