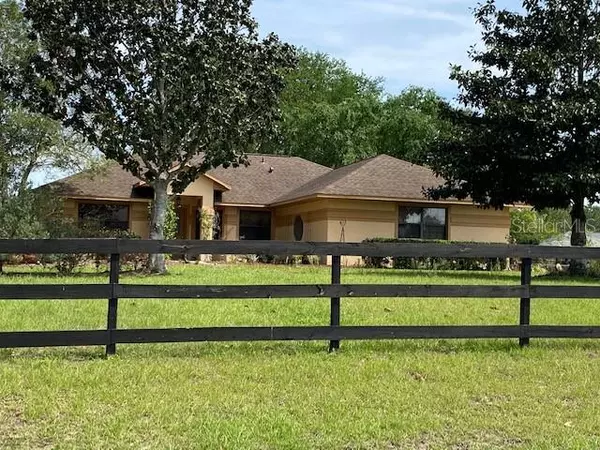$408,988
$424,900
3.7%For more information regarding the value of a property, please contact us for a free consultation.
3737 SW 56TH CT Ocala, FL 34474
3 Beds
2 Baths
1,636 SqFt
Key Details
Sold Price $408,988
Property Type Single Family Home
Sub Type Single Family Residence
Listing Status Sold
Purchase Type For Sale
Square Footage 1,636 sqft
Price per Sqft $249
Subdivision Timberwood Add 03
MLS Listing ID OM640561
Sold Date 10/17/22
Bedrooms 3
Full Baths 2
HOA Fees $7/ann
HOA Y/N Yes
Originating Board Stellar MLS
Year Built 1995
Annual Tax Amount $1,725
Lot Size 1.160 Acres
Acres 1.16
Lot Dimensions 165 x 305
Property Description
Live in one of Ocala's most desired subdivisions. Sit in your back yard and enjoy what nature has to offer - peace and tranquility - on your private 1.16 acres. Treat your guests to a meal cooked on your outside grill. After dinner cool off in your inground screen enclosed pool. Your RV has its own carport (with electricity) and there's a 2-car detached garage with room for a workshop. New carpet in both guest bedrooms, specious open floor plan, large master suite and more. Beautifully landscaped. Close to shopping, medical facilities, restaurants and I-75.
Location
State FL
County Marion
Community Timberwood Add 03
Zoning A1
Rooms
Other Rooms Breakfast Room Separate
Interior
Interior Features Ceiling Fans(s), Eat-in Kitchen, High Ceilings, Open Floorplan, Stone Counters, Walk-In Closet(s), Window Treatments
Heating Central, Electric, Heat Pump
Cooling Central Air
Flooring Carpet, Laminate, Tile
Fireplace false
Appliance Disposal, Dryer, Microwave, Range, Refrigerator, Washer
Exterior
Exterior Feature Fence, Lighting, Outdoor Grill, Sliding Doors, Storage
Parking Features Driveway, RV Carport
Garage Spaces 4.0
Fence Board, Wire
Pool Fiberglass, In Ground, Screen Enclosure
Utilities Available Cable Connected, Electricity Connected, Phone Available, Sewer Connected, Water Connected
Roof Type Shingle
Porch Covered, Rear Porch, Screened
Attached Garage true
Garage true
Private Pool Yes
Building
Lot Description Cleared, Cul-De-Sac, Level, Paved
Entry Level One
Foundation Slab
Lot Size Range 1 to less than 2
Sewer Septic Tank
Water Well
Structure Type Block, Concrete, Stucco
New Construction false
Others
Pets Allowed Yes
Senior Community No
Ownership Fee Simple
Monthly Total Fees $7
Acceptable Financing Cash, Conventional
Membership Fee Required Required
Listing Terms Cash, Conventional
Special Listing Condition None
Read Less
Want to know what your home might be worth? Contact us for a FREE valuation!

Our team is ready to help you sell your home for the highest possible price ASAP

© 2024 My Florida Regional MLS DBA Stellar MLS. All Rights Reserved.
Bought with STELLAR NON-MEMBER OFFICE
GET MORE INFORMATION





