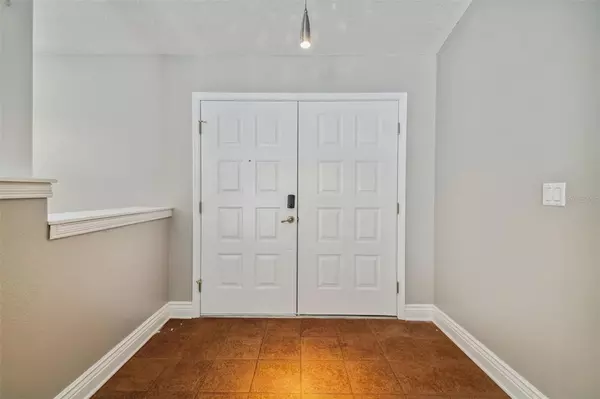$555,000
$589,000
5.8%For more information regarding the value of a property, please contact us for a free consultation.
10018 CHIP LN New Port Richey, FL 34654
3 Beds
2 Baths
2,183 SqFt
Key Details
Sold Price $555,000
Property Type Single Family Home
Sub Type Single Family Residence
Listing Status Sold
Purchase Type For Sale
Square Footage 2,183 sqft
Price per Sqft $254
Subdivision Acreage
MLS Listing ID U8173993
Sold Date 10/26/22
Bedrooms 3
Full Baths 2
Construction Status Financing,Inspections
HOA Y/N No
Originating Board Stellar MLS
Year Built 2004
Annual Tax Amount $3,293
Lot Size 1.580 Acres
Acres 1.58
Property Description
Truly a HIDDEN GEM located in the highly desirable community of Golden Acres. This well maintained 2,183 SF single-story home featuring a large open floor plan with 3BR's/2BA's/2CG, oversized screened in pool area with mature landscaping provides a private natural border surrounding the property. Enter through the double entry doors into the elegant living room / dining room combo with large sliding glass doors that completely open for an unobstructed view of pool / patio area and beautiful park like landscaping. This open floor plan which flows from room to room provides volume ceilings and tons of windows which provide natural light and grace throughout. The well-equipped kitchen is every home chef's dream providing the ultimate gourmet experience with plenty of cabinet / counter space, built in oven, cooktop, stainless appliances, breakfast bar and nook with another set of sliding glass doors that overlook the pool and landscaping. The large owner suite provides a relaxing sanctuary, double large walk-in closets, and sliding glass doors that lead out to patio provides a perfect place for the morning cup of coffee. En suite has oversized shower, double sinks, garden tub, and additional linen closet. This residence also includes a split plan design, 2 generously sized guest bedrooms, large laundry room with additional cabinets and shelving provides lots of additional storage. Outdoor entertainment area features oversized pool area which provides both open and covered space to entertain a crowd at those sunny afternoon barbecues. The yard has endless options with no HOA restrictions and additional 30 Amp RV hook-up, plenty of room all the toys. Come live the Florida lifestyle year-round while relishing in a beautiful private, natural, park-like setting without the crowds. Superb location - close to shopping, restaurants, hospitals, entertainment, and an easy commute to Tampa & Clearwater. Welcome home to your private one-of-a-kind Oasis!
Location
State FL
County Pasco
Community Acreage
Zoning ER
Rooms
Other Rooms Inside Utility
Interior
Interior Features Ceiling Fans(s), Master Bedroom Main Floor, Open Floorplan, Split Bedroom, Vaulted Ceiling(s)
Heating Central, Electric
Cooling Central Air
Flooring Carpet, Ceramic Tile, Wood
Furnishings Unfurnished
Fireplace false
Appliance Built-In Oven, Cooktop, Dishwasher, Disposal, Refrigerator, Water Softener
Laundry Inside, Laundry Room
Exterior
Exterior Feature Lighting, Sliding Doors
Parking Features Driveway
Garage Spaces 2.0
Pool Gunite, In Ground, Screen Enclosure
Utilities Available Cable Available, Electricity Connected, Water Connected
View Trees/Woods
Roof Type Shingle
Porch Covered, Front Porch, Patio, Screened
Attached Garage true
Garage true
Private Pool Yes
Building
Lot Description Corner Lot, Paved
Story 1
Entry Level One
Foundation Slab
Lot Size Range 1 to less than 2
Sewer Septic Tank
Water Well
Architectural Style Florida
Structure Type Block, Stucco
New Construction false
Construction Status Financing,Inspections
Schools
Elementary Schools Cypress Elementary-Po
Middle Schools River Ridge Middle-Po
High Schools River Ridge High-Po
Others
Pets Allowed Yes
Senior Community No
Ownership Fee Simple
Acceptable Financing Cash, Conventional, FHA, VA Loan
Listing Terms Cash, Conventional, FHA, VA Loan
Special Listing Condition None
Read Less
Want to know what your home might be worth? Contact us for a FREE valuation!

Our team is ready to help you sell your home for the highest possible price ASAP

© 2025 My Florida Regional MLS DBA Stellar MLS. All Rights Reserved.
Bought with CHARLES RUTENBERG REALTY INC
GET MORE INFORMATION





