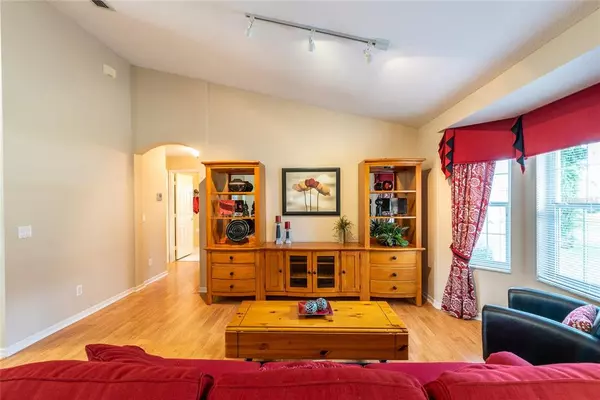$320,000
$335,000
4.5%For more information regarding the value of a property, please contact us for a free consultation.
11006 SE 174TH LOOP Summerfield, FL 34491
3 Beds
2 Baths
1,674 SqFt
Key Details
Sold Price $320,000
Property Type Single Family Home
Sub Type Single Family Residence
Listing Status Sold
Purchase Type For Sale
Square Footage 1,674 sqft
Price per Sqft $191
Subdivision Stonecrest
MLS Listing ID G5060094
Sold Date 11/21/22
Bedrooms 3
Full Baths 2
HOA Fees $120/mo
HOA Y/N Yes
Originating Board Stellar MLS
Year Built 1996
Annual Tax Amount $3,406
Lot Size 10,890 Sqft
Acres 0.25
Lot Dimensions 92x118
Property Description
Updated 3 Bedroom 2 Bath Monterey floorplan is in demand located on a quiet Cul-de-Sac in Stonecrest. As you step into this open concept home with Vaulted Ceilings you will feel automatically relaxed. There are no homes behind you ... envision a park like setting in the rear. The feeling of serenity and home. So nice!!! The kitchen features all Stainless appliances, top of the line granite and solid wood cabinetry. There is no carpet in this home! Ceramic tile in both the kitchen and baths, with beautiful laminate throughout the rest of the home. The master bedroom is spacious and has a walk-in closet with a large En-Suite bath and garden tub! This floorplan features a split bedroom design which is perfect for company or having an office on the opposite side of the homes master bedroom. Closet space is not a concern in this beauty.... even the second bedroom has a walk in closet. Enjoy your evenings on the large screened lanai. The top is covered with a translucent material to let in maximum light while keeping the rain out... did someone say this is the perfect spot for a ping pong table or favorite activity? It is also the perfect space to add a private pool!
Stonecrest is an upscale, active adult, gated community in Summerfield, just north of The Villages. Use your Golf Cart to travel through the community as well as to nearby local stores, medical and restaurants. Stonecrest is the place to be! It offers many activities and amenities in a golf & country club lifestyle. Residents can find just about everything to stay active year-round, including a fitness center, pools (indoor and outdoor) and spa, and rooms in the clubhouse for crafts, billiards, cards and more! A community center can host large, catered meetings and parties, as well as theatrical performances. The outdoor facilities include ball sports, fishing, a dog park and an 18-hole Championship golf course. With a full-time Activities Director organizing seminars and special events, as well as over 75 different clubs & activity groups to join. Stonecrest residents have plenty of opportunities to connect and socialize with friends & neighbors throughout the year. This is the ideal location for active adults who enjoy a vibrant atmosphere. Quick and easy access to shopping, restaurants, medical facilities and entertainment attractions. Roof 2016.
Location
State FL
County Marion
Community Stonecrest
Zoning PUD
Interior
Interior Features Ceiling Fans(s), High Ceilings, Open Floorplan, Solid Surface Counters, Thermostat, Vaulted Ceiling(s), Walk-In Closet(s), Window Treatments
Heating Central
Cooling Central Air
Flooring Ceramic Tile, Laminate
Fireplace false
Appliance Dishwasher, Disposal, Microwave, Range, Refrigerator, Water Softener
Laundry Inside, Laundry Room
Exterior
Exterior Feature Rain Gutters, Sliding Doors
Garage Spaces 2.0
Utilities Available Cable Connected, Electricity Connected, Sewer Connected
View Trees/Woods
Roof Type Shingle
Porch Covered, Front Porch, Rear Porch, Screened
Attached Garage true
Garage true
Private Pool No
Building
Lot Description Cul-De-Sac, In County, Oversized Lot
Story 1
Entry Level One
Foundation Slab
Lot Size Range 1/4 to less than 1/2
Sewer Public Sewer
Water Public
Architectural Style Traditional
Structure Type Block, Stucco
New Construction false
Others
Pets Allowed Yes
Senior Community Yes
Ownership Fee Simple
Monthly Total Fees $120
Acceptable Financing Cash, Conventional, FHA, VA Loan
Membership Fee Required Required
Listing Terms Cash, Conventional, FHA, VA Loan
Special Listing Condition None
Read Less
Want to know what your home might be worth? Contact us for a FREE valuation!

Our team is ready to help you sell your home for the highest possible price ASAP

© 2024 My Florida Regional MLS DBA Stellar MLS. All Rights Reserved.
Bought with REDFIN CORPORATION
GET MORE INFORMATION





