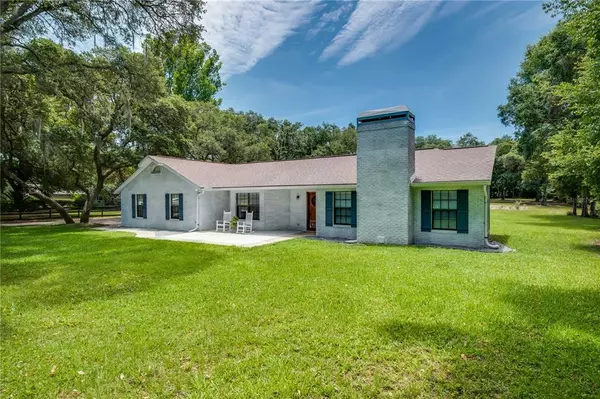$430,000
$439,900
2.3%For more information regarding the value of a property, please contact us for a free consultation.
5200 SW 31ST ST Ocala, FL 34474
3 Beds
2 Baths
1,894 SqFt
Key Details
Sold Price $430,000
Property Type Single Family Home
Sub Type Single Family Residence
Listing Status Sold
Purchase Type For Sale
Square Footage 1,894 sqft
Price per Sqft $227
Subdivision Timberwood
MLS Listing ID U8167464
Sold Date 11/21/22
Bedrooms 3
Full Baths 2
Construction Status Inspections
HOA Fees $7/ann
HOA Y/N Yes
Originating Board Stellar MLS
Year Built 1986
Annual Tax Amount $2,505
Lot Size 1.120 Acres
Acres 1.12
Lot Dimensions 150x325
Property Description
Welcome to this stunning home on over 1 acre of fenced, gated land! Situated in one of Ocala's most desirable neighborhoods, this home will give you the privacy of nature while being close to everything. Step inside the the SHOW-STOPPING KITCHEN with exposed beams along the vaulted ceiling. The kitchen was fully remodeled in 2019 and features new stainless steel appliances, including farm house sink and double oven, reverse osmosis water filtration, granite countertops, soft close cabinets, crown moulding, huge island with eating space in the kitchen, and pantry cabinets that maximize your storage space as well as a dining nook large enough for a full size dining table. From the kitchen, step outside the sliding glass doors to your screened patio that overlooks the huge backyard. This kitchen will be the envy of your friends! The large living room boasts a large white-washed brick, wood-burning fireplace that perfectly complements the vaulted ceilings. The large master bedroom offers a spacious walk in closet, recently remodeled en-suite bathroom (2016), and sliders onto the patio. From the screened patio or additional exterior patio, you can take in the entire acre of fenced yard (pet fencing on entire fence), with space for all your hobbies and needs, whether storing your boat/RV, gardening, or just enjoying the serenity of the mature oak tree canopy. This home has been thoughtfully cared for both inside and out, with new exterior paint, 220V plug added to garage for EV charging, whole house security system, whole house water softener, BRAND NEW ROOF 2022, newer central AC (2016) and mini-split just added in 2021, Generac setup for a generator, and much more! Just minutes from I-75, shopping, and the new World Equestrian Center, this home is truly a CAN'T MISS!
Location
State FL
County Marion
Community Timberwood
Zoning A1
Interior
Interior Features Ceiling Fans(s), Eat-in Kitchen, Master Bedroom Main Floor, Open Floorplan, Split Bedroom, Stone Counters, Thermostat, Vaulted Ceiling(s), Walk-In Closet(s), Window Treatments
Heating Central
Cooling Central Air, Mini-Split Unit(s)
Flooring Bamboo, Tile
Fireplaces Type Family Room, Wood Burning
Fireplace true
Appliance Cooktop, Dishwasher, Kitchen Reverse Osmosis System, Microwave, Range, Refrigerator
Laundry Inside, Laundry Room
Exterior
Exterior Feature Outdoor Shower, Rain Gutters, Sliding Doors, Storage
Parking Features Boat, Driveway, Garage Faces Side, Parking Pad
Garage Spaces 2.0
Fence Fenced, Wood
Utilities Available BB/HS Internet Available, Cable Connected, Electricity Connected
Roof Type Shingle
Porch Covered, Front Porch, Patio, Rear Porch, Screened
Attached Garage true
Garage true
Private Pool No
Building
Lot Description In County, Paved
Entry Level One
Foundation Slab
Lot Size Range 1 to less than 2
Sewer Septic Tank
Water Well
Structure Type Brick, Wood Siding
New Construction false
Construction Status Inspections
Others
Pets Allowed Yes
Senior Community No
Ownership Fee Simple
Monthly Total Fees $7
Acceptable Financing Cash, Conventional, VA Loan
Membership Fee Required Required
Listing Terms Cash, Conventional, VA Loan
Special Listing Condition None
Read Less
Want to know what your home might be worth? Contact us for a FREE valuation!

Our team is ready to help you sell your home for the highest possible price ASAP

© 2024 My Florida Regional MLS DBA Stellar MLS. All Rights Reserved.
Bought with STELLAR REAL ESTATE AGENCY LLC
GET MORE INFORMATION





