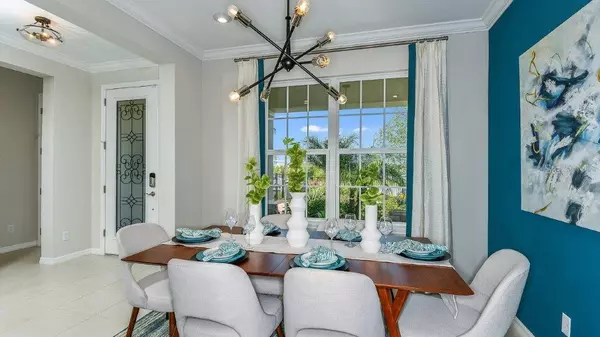$712,000
$729,990
2.5%For more information regarding the value of a property, please contact us for a free consultation.
5614 SUMMIT GLN Bradenton, FL 34203
5 Beds
4 Baths
2,624 SqFt
Key Details
Sold Price $712,000
Property Type Single Family Home
Sub Type Single Family Residence
Listing Status Sold
Purchase Type For Sale
Square Footage 2,624 sqft
Price per Sqft $271
Subdivision Grandview At The Heights
MLS Listing ID O6070356
Sold Date 12/09/22
Bedrooms 5
Full Baths 3
Half Baths 1
Construction Status Financing,Inspections
HOA Fees $57/qua
HOA Y/N Yes
Originating Board Stellar MLS
Year Built 2019
Annual Tax Amount $6,279
Lot Size 7,405 Sqft
Acres 0.17
Property Description
STUNNING! Don't miss out on this 5 bedroom, 3.5 bathroom MODEL, POOL home. This home was the model center for Taylor Morrison for their desirable Bonaire floorplan with designer upgrades galore. Truly no words, its a must see and move-in ready! As you drive up, you can not help but to notice the alluring curb appeal with stone accents, covered front patio, glass front door with detailing and landscaped front lawn. Fantastic open floorplan making it a breeze to entertain guests. Living room boasts a two story ceiling giving it a grand feeling. Whip up your favorite meals in the eat-in kitchen that features stainless steel appliances, gas stove top, quartz counter tops, stylish backsplash, breakfast bar, cabinetry with molding, pantry and dinette area. Formal dining room gives a more intimate area to enjoy your meals. Retreat to the master suite with elegant flooring, walk-in closets and ensuite bathroom complete with garden tub to soak away the stress from the day. Heading upstairs you will find a loft area giving you that extra space you desire. Four ample sized bedrooms and two full size bathrooms complete the second floor. Additional features included inside utility room, crown molding, wall molding, trendy light fixtures, recessed lighting, ceiling fans and so much much more! Time to take the fun outside! The sliding doors in the living room open all the way up bringing the outdoor space inside. Jump right into the sparkling pool or lounge under the covered patio with ceiling fans. Even better cook and serve up food from you very own built-in outdoor kitchen. The patio and pool are completely screened enclosed. Located in the gated community of Grandview at the Heights that is nearby I75 Don't miss out on this sensational home!
Location
State FL
County Manatee
Community Grandview At The Heights
Zoning RES
Rooms
Other Rooms Formal Dining Room Separate, Great Room, Inside Utility, Loft
Interior
Interior Features Ceiling Fans(s), Eat-in Kitchen, High Ceilings, Kitchen/Family Room Combo, Master Bedroom Main Floor, Open Floorplan, Split Bedroom, Thermostat, Walk-In Closet(s)
Heating Central
Cooling Central Air
Flooring Carpet, Tile, Wood
Furnishings Unfurnished
Fireplace false
Appliance Built-In Oven, Cooktop, Dishwasher, Range Hood, Refrigerator
Laundry Inside, Laundry Room
Exterior
Exterior Feature Outdoor Kitchen, Sliding Doors
Parking Features Driveway
Garage Spaces 2.0
Pool In Ground, Screen Enclosure
Utilities Available BB/HS Internet Available, Cable Available, Electricity Available, Public, Sprinkler Recycled, Street Lights, Underground Utilities, Water Connected
Amenities Available Gated
Roof Type Shingle
Porch Covered, Enclosed, Front Porch, Patio, Screened
Attached Garage true
Garage true
Private Pool Yes
Building
Lot Description Paved
Story 2
Entry Level Two
Foundation Slab
Lot Size Range 0 to less than 1/4
Builder Name Taylor Morrison
Sewer Public Sewer
Water Public
Structure Type Block, Stone, Stucco, Wood Frame
New Construction true
Construction Status Financing,Inspections
Schools
Elementary Schools Tara Elementary
Middle Schools Braden River Middle
High Schools Braden River High
Others
Pets Allowed Yes
Senior Community No
Ownership Fee Simple
Monthly Total Fees $190
Acceptable Financing Cash, Conventional, FHA, VA Loan
Membership Fee Required Required
Listing Terms Cash, Conventional, FHA, VA Loan
Special Listing Condition None
Read Less
Want to know what your home might be worth? Contact us for a FREE valuation!

Our team is ready to help you sell your home for the highest possible price ASAP

© 2024 My Florida Regional MLS DBA Stellar MLS. All Rights Reserved.
Bought with COLDWELL BANKER REALTY

GET MORE INFORMATION





