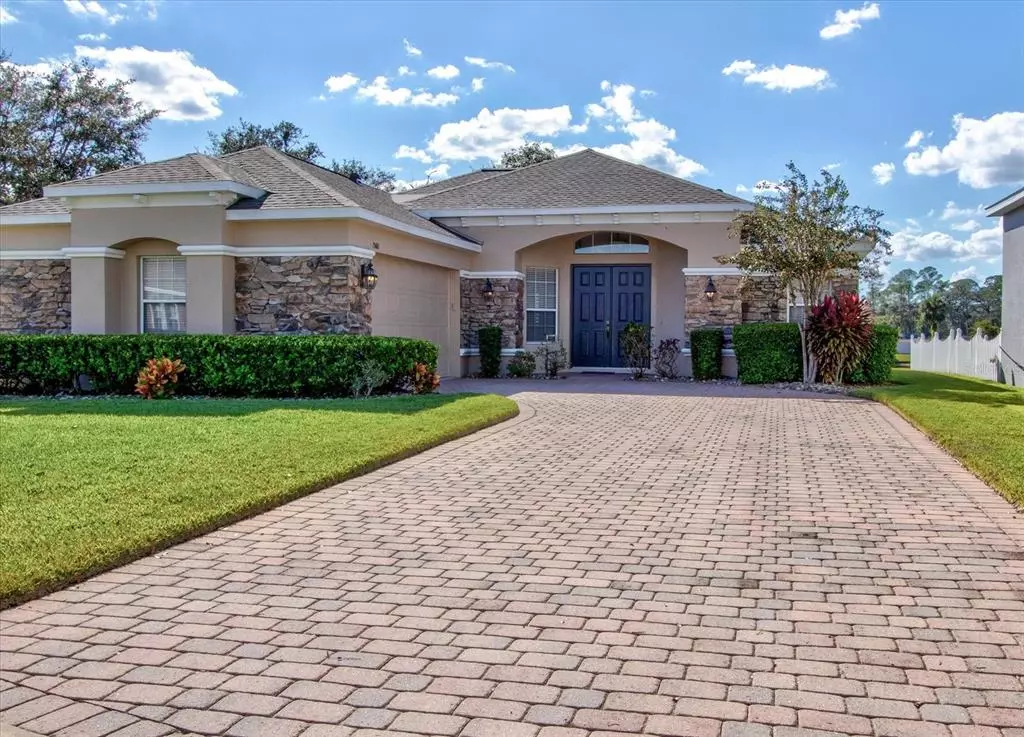$490,000
$490,000
For more information regarding the value of a property, please contact us for a free consultation.
1560 SAINT REGIS PT Sanford, FL 32771
3 Beds
2 Baths
1,955 SqFt
Key Details
Sold Price $490,000
Property Type Single Family Home
Sub Type Single Family Residence
Listing Status Sold
Purchase Type For Sale
Square Footage 1,955 sqft
Price per Sqft $250
Subdivision Retreat At Wekiva
MLS Listing ID O6064192
Sold Date 12/14/22
Bedrooms 3
Full Baths 2
HOA Fees $80/mo
HOA Y/N Yes
Originating Board Stellar MLS
Year Built 2003
Annual Tax Amount $3,662
Lot Size 0.260 Acres
Acres 0.26
Property Description
Located on a quiet cul-de-sac, this 3 bedroom beauty is sure to impress! From the double door front entry you can view the screened pool and the pond beyond. The open floor plan provides generous spaces and lots of natural light with the living area open to the kitchen amd dining spaces. Currently, the formal dining area is used as an office. The kitchen has granite counters, breakfast bar seating, a closet pantry and large eating space overlooking the pool area. You will find wood flooring in the bedrooms and office space. A split floorplan with the bedrooms affords privacy for all. The primary bedroom suite includes a large bedroom with bay window seating area, sliding doors to the pool area, tray ceiling and a large en-suite bathroom with garden tub, separate shower stall, double vanities, water closet and even a linen closet. The second and third bedrooms share a hall bathroom. Indoor laundry room leads to the side entry garage. Imagine relaxing pool side with your family and friends as this space is sure to be a gathering spot for fun! The salt water solar heated pool and spa can be enjoyed all year. Think you might want to hop in the spa when you get home from work? With the correct smart home apps, you can automate the lighting, thermostat and heat up the jacuzzi on your way home! You will find a paver front porch and driveway along with pavers on the pool deck and patio by the pond. Roof replaced in 2020, HVAC and water heater from 2014, freshly painted exterior in 2022, interior painting in 2019, added solar heating for the pool in 2022, upgraded pool equipment including variable speed pool pump and led lighting in 2022, and surround sound system in the living room. This community is gated and includes a scenic playground and park with a view of the largest pond. This location is close to many dining and shopping options, Seminole Town Center, downtown Sanford, Sylvan Lake Park, and parks on Lake Monroe with easy access to I-4.
Location
State FL
County Seminole
Community Retreat At Wekiva
Zoning PUD
Rooms
Other Rooms Inside Utility
Interior
Interior Features Cathedral Ceiling(s), Ceiling Fans(s), Eat-in Kitchen, High Ceilings, Kitchen/Family Room Combo, Open Floorplan, Solid Wood Cabinets, Split Bedroom, Stone Counters, Walk-In Closet(s)
Heating Central, Electric
Cooling Central Air
Flooring Tile, Wood
Fireplace false
Appliance Dishwasher, Disposal, Dryer, Electric Water Heater, Microwave, Range, Refrigerator, Washer
Laundry Inside, Laundry Room
Exterior
Exterior Feature Irrigation System, Sidewalk, Sliding Doors
Parking Features Garage Faces Side
Garage Spaces 2.0
Pool Gunite, Heated, In Ground, Salt Water, Screen Enclosure, Solar Heat
Community Features Deed Restrictions, Gated, Sidewalks
Utilities Available Cable Available, Electricity Connected, Public, Sewer Connected, Water Connected
Amenities Available Gated
Waterfront Description Pond
View Y/N 1
Water Access 1
Water Access Desc Pond
View Water
Roof Type Shingle
Porch Covered, Front Porch, Rear Porch, Screened
Attached Garage true
Garage true
Private Pool Yes
Building
Lot Description Cul-De-Sac, In County, Landscaped, Sidewalk, Paved
Story 1
Entry Level One
Foundation Slab
Lot Size Range 1/4 to less than 1/2
Sewer Public Sewer
Water Public
Structure Type Block, Stucco
New Construction false
Others
Pets Allowed Yes
Senior Community No
Ownership Fee Simple
Monthly Total Fees $80
Acceptable Financing Cash, Conventional, FHA, VA Loan
Membership Fee Required Required
Listing Terms Cash, Conventional, FHA, VA Loan
Special Listing Condition None
Read Less
Want to know what your home might be worth? Contact us for a FREE valuation!

Our team is ready to help you sell your home for the highest possible price ASAP

© 2025 My Florida Regional MLS DBA Stellar MLS. All Rights Reserved.
Bought with EXP REALTY LLC
GET MORE INFORMATION





