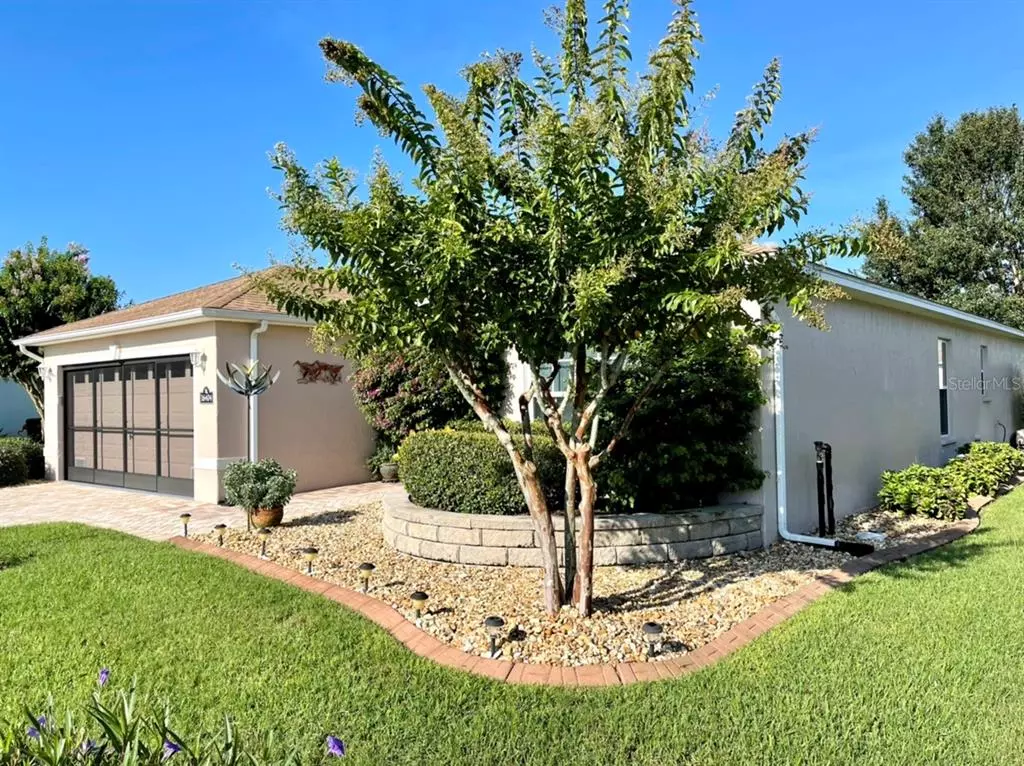$312,000
$316,000
1.3%For more information regarding the value of a property, please contact us for a free consultation.
16404 SW 12TH TER Ocala, FL 34473
3 Beds
2 Baths
1,676 SqFt
Key Details
Sold Price $312,000
Property Type Single Family Home
Sub Type Single Family Residence
Listing Status Sold
Purchase Type For Sale
Square Footage 1,676 sqft
Price per Sqft $186
Subdivision Summerglen
MLS Listing ID OM644611
Sold Date 01/09/23
Bedrooms 3
Full Baths 2
HOA Fees $294/mo
HOA Y/N Yes
Originating Board Stellar MLS
Year Built 2007
Annual Tax Amount $2,146
Lot Size 7,405 Sqft
Acres 0.17
Lot Dimensions 60x120
Property Description
Oh How Excellently Maintained This Home Is! Come And See This Precious 3/2 Open Floorplan With Brick Paver Driveway, Screened Front Entry & Electronic Screen On Extended Garage, Plus Amazing Rear Landscaping That Offers Privacy And A View. Tiled Living Area, Crown Molding on Kitchen Cabinets, And Energy Efficient Triple Pane Pella Sliders in Nook & Living. Full View Slider Doors Installed To Enclose Your Tiled Rear Lanai & Also Help Insulate The Interior of The Home From Summer Heat. 3 Solar Tubes Provide Natural Light And Save Energy, Master Bath Has Beautiful Upgraded Glass Shower Doors Closed Off Separately Within Water Closet, Nice Size Barbecue Patio in Rear With Gas Stub Out Right Off Of Your Private Birdcaged Area With Tile Flooring Over Concrete. All This Overlooking A Tranquil Paradise. Tailored Foam Insulation Is In The Block of Home & Garage, Blue Light Air Filter, Beautiful Stone Beds In Front & Rear Give Great Curb Appeal. Garage is Extended 2 Ft. W/Single Hung Door on Side of Home for Easy Access. Gas Hot Water Heater, Newer Refrigerator and Water Softener. Amazing Laundry Room Offers Beautiful Cabinetry With Extra Counter Space and Stylish Backsplash. Located On A Quiet Interior Street and Neighborhood Has Many Activities For All Interests. All This With A Low Hoa That Gives You More For Less In Gated Lifestyle Living. Enjoy Wifi, Cable, Trash Pick-Up Curbside, Mowing, Edging, And Use of Pool, Spa, Fitness Center and Common Amenities. I Can't Stress Enough How Clean This Home Is! Picture Perfect From Entry To Exit! SummerGlen Lot 690.
Location
State FL
County Marion
Community Summerglen
Zoning PUD
Rooms
Other Rooms Great Room, Inside Utility
Interior
Interior Features Ceiling Fans(s), Open Floorplan, Walk-In Closet(s)
Heating Electric
Cooling Central Air
Flooring Carpet, Tile
Fireplace false
Appliance Dishwasher, Disposal, Dryer, Gas Water Heater, Microwave, Range, Refrigerator, Washer, Water Softener
Laundry Inside, Laundry Room
Exterior
Exterior Feature Irrigation System, Sliding Doors
Parking Features Driveway, Garage Door Opener
Garage Spaces 2.0
Pool Other
Community Features Association Recreation - Owned, Buyer Approval Required, Community Mailbox, Fitness Center, Gated, Golf Carts OK, Golf, Pool, Sidewalks, Tennis Courts
Utilities Available Cable Connected, Electricity Connected, Natural Gas Connected, Sewer Connected, Street Lights, Underground Utilities, Water Connected
Amenities Available Basketball Court, Cable TV, Clubhouse, Fence Restrictions, Fitness Center, Gated, Pickleball Court(s), Pool, Recreation Facilities, Shuffleboard Court, Spa/Hot Tub, Tennis Court(s)
Roof Type Shingle
Porch Enclosed, Rear Porch
Attached Garage true
Garage true
Private Pool No
Building
Lot Description Paved, Private
Story 1
Entry Level One
Foundation Slab
Lot Size Range 0 to less than 1/4
Builder Name Florida Leisure
Sewer Public Sewer
Water Public
Structure Type Block, Concrete, Stucco
New Construction false
Others
Pets Allowed Yes
HOA Fee Include Cable TV, Pool, Internet, Private Road, Trash
Senior Community Yes
Ownership Fee Simple
Monthly Total Fees $294
Acceptable Financing Cash, Conventional, VA Loan
Membership Fee Required Required
Listing Terms Cash, Conventional, VA Loan
Special Listing Condition None
Read Less
Want to know what your home might be worth? Contact us for a FREE valuation!

Our team is ready to help you sell your home for the highest possible price ASAP

© 2024 My Florida Regional MLS DBA Stellar MLS. All Rights Reserved.
Bought with RE/MAX ALLSTARS REALTY
GET MORE INFORMATION


