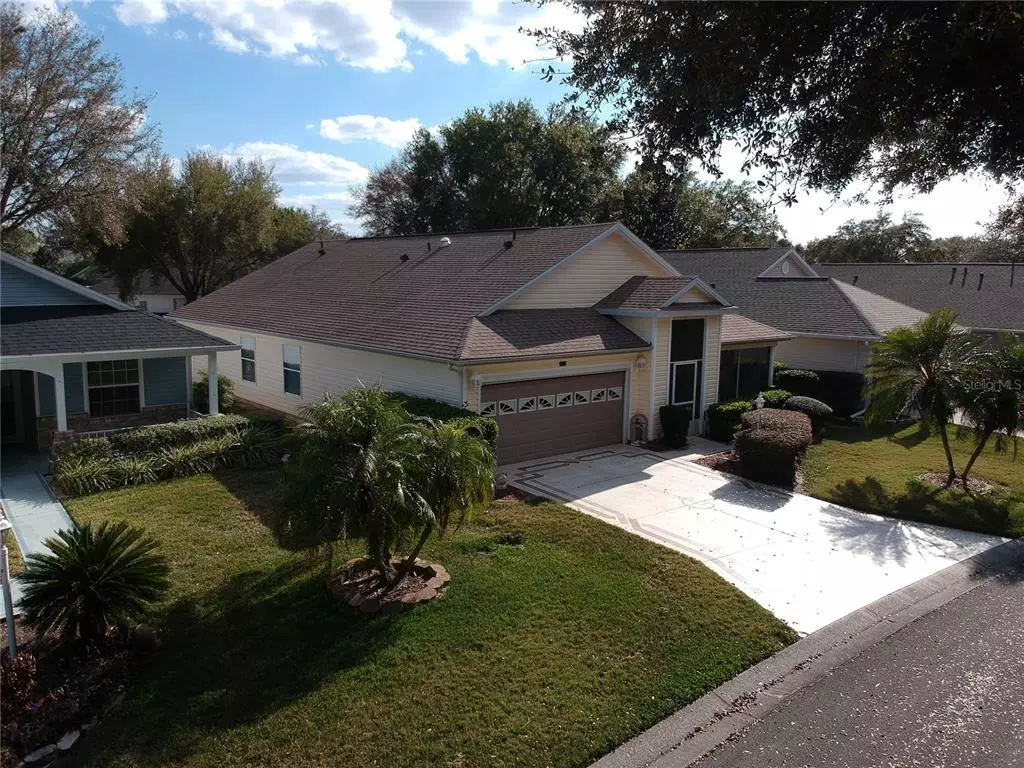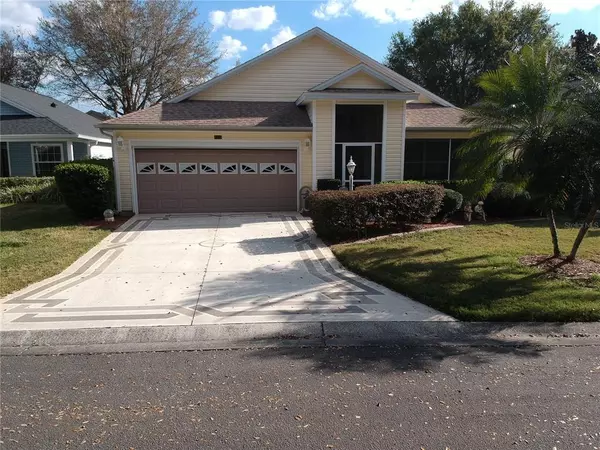$299,000
$304,900
1.9%For more information regarding the value of a property, please contact us for a free consultation.
4512 EAGLEWOOD DR Leesburg, FL 34748
2 Beds
2 Baths
1,843 SqFt
Key Details
Sold Price $299,000
Property Type Single Family Home
Sub Type Single Family Residence
Listing Status Sold
Purchase Type For Sale
Square Footage 1,843 sqft
Price per Sqft $162
Subdivision Plantation/Leesburg
MLS Listing ID G5052237
Sold Date 01/19/23
Bedrooms 2
Full Baths 2
Construction Status Appraisal,Financing,Inspections
HOA Fees $105/mo
HOA Y/N Yes
Originating Board Stellar MLS
Year Built 2002
Annual Tax Amount $1,568
Lot Size 5,227 Sqft
Acres 0.12
Lot Dimensions 50x
Property Description
This home has beautiful park like setting views in the rear and Golfview Village gazebo views from the screened in front porch. It is located just steps away from Golfview Village's private pool exclusively used by Golfview Village Residents. This home has many features including, neutral carpeting; transom window at entrance; beautiful Plantation shutters throughout the home; tile in the screened in front porch, entrance, hallways, kitchen and lanai; pantry in the kitchen; knockdown vaulted ceilings; water heater and water filter system; solar tube in guest bathroom; A/C replaced in February, 2015; Roof replaced in August 2018, plus some furnishings will also convey. The Plantation at Leesburg features many amenities including golf, tennis, pickle ball, shuffleboard, bocce, horseshoes, 3 pools with hot tubs, 3 clubhouses, fishing pier, sand volleyball courts, a restaurant; pro shop; golf cart paths; a sauna; 2 fitness rooms; and many activities, entertainment and clubs each week. In addition, there is a diner, a medical clinic, cigar lounge, even a place of worship all within a short golf cart ride. Get ready to enjoy the best of Florida living when you purchase your future home in the Plantation at Leesburg.
Location
State FL
County Lake
Community Plantation/Leesburg
Zoning PUD
Interior
Interior Features Ceiling Fans(s), Vaulted Ceiling(s), Walk-In Closet(s), Window Treatments
Heating Central, Electric, Heat Pump
Cooling Central Air
Flooring Carpet, Ceramic Tile, Linoleum
Fireplace false
Appliance Dishwasher, Dryer, Electric Water Heater, Microwave, Range, Refrigerator, Washer
Exterior
Exterior Feature Sliding Doors
Parking Features Driveway
Garage Spaces 2.0
Community Features Deed Restrictions, Fishing, Fitness Center, Gated, Golf Carts OK, Golf, Pool
Utilities Available Cable Available, Electricity Connected, Public
Amenities Available Clubhouse, Fence Restrictions, Fitness Center, Gated, Pickleball Court(s), Pool, Recreation Facilities, Sauna, Security, Shuffleboard Court, Spa/Hot Tub, Tennis Court(s)
View Garden
Roof Type Shingle
Porch Front Porch, Screened
Attached Garage true
Garage true
Private Pool No
Building
Lot Description Paved, Private
Story 1
Entry Level One
Foundation Slab
Lot Size Range 0 to less than 1/4
Sewer Public Sewer
Water Public
Structure Type Vinyl Siding
New Construction false
Construction Status Appraisal,Financing,Inspections
Others
Pets Allowed Size Limit
HOA Fee Include Guard - 24 Hour, Pool, Pool, Private Road, Recreational Facilities, Security
Senior Community Yes
Pet Size Small (16-35 Lbs.)
Ownership Fee Simple
Monthly Total Fees $105
Acceptable Financing Cash, Conventional
Membership Fee Required Required
Listing Terms Cash, Conventional
Num of Pet 2
Special Listing Condition None
Read Less
Want to know what your home might be worth? Contact us for a FREE valuation!

Our team is ready to help you sell your home for the highest possible price ASAP

© 2025 My Florida Regional MLS DBA Stellar MLS. All Rights Reserved.
Bought with CARLINO REAL ESTATE GROUP INC
GET MORE INFORMATION





