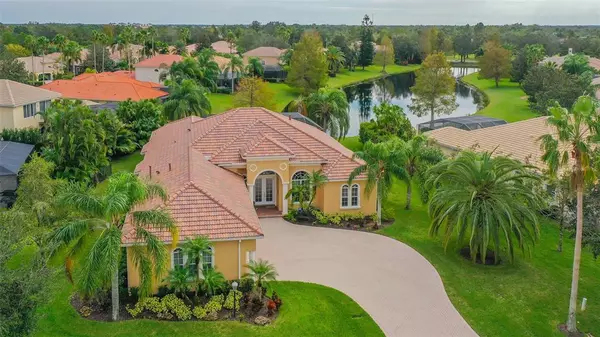$1,130,000
$1,226,000
7.8%For more information regarding the value of a property, please contact us for a free consultation.
7036 TWIN HILLS TER Lakewood Ranch, FL 34202
3 Beds
3 Baths
2,971 SqFt
Key Details
Sold Price $1,130,000
Property Type Single Family Home
Sub Type Single Family Residence
Listing Status Sold
Purchase Type For Sale
Square Footage 2,971 sqft
Price per Sqft $380
Subdivision Lakewood Ranch Country Club Village L, M, N&O
MLS Listing ID A4553612
Sold Date 02/10/23
Bedrooms 3
Full Baths 3
HOA Fees $10/ann
HOA Y/N Yes
Originating Board Stellar MLS
Year Built 2002
Annual Tax Amount $10,050
Lot Size 0.350 Acres
Acres 0.35
Property Description
From the moment you enter, casual elegance abounds in this stunning Todd Johnston custom-built home at "Twin Hills" in the much sought-after and lushly landscaped Lakewood Ranch Golf and Country Club. Breathtaking long lake views can be seen from all windows across the back of the home. This 3-bedroom, 3-bath plus an office, 3-car garage and rarely found temperature-controlled interior storage room is a "gem" that will surprise you with its much more expansive feel than its 2,971 square feet. Bright, open and charming warmth exude. Loaded with "new" that includes a NEW ROOF (2022), NEW AC (2020), dishwasher (2019), washer and dryer (2022), refrigerator (2022), landscaping (2022) and newer double ovens (2017). Its many features include a warming oven in the gourmet kitchen, no carpet, only tiling throughout, plantation shutters, a gas fireplace, crown molding, built-in closets in the garage, a large laundry room, a built-in wall piece in the great room and a huge closet in the owners' suite. The owners' suite bath provides two sinks, a Roman shower and a large hydro massage tub. This home has been finished in every exquisite detail with discerning taste. In addition to all of the upgrades and beauty indoors, there is an absolutely peaceful and relaxing outdoor living area with a sparkling pool and spa and outdoor summer kitchen. The sellers currently hold a full golf membership at the LWR Golf and CC where that membership could be reassigned to the new owner if they wish to purchase this type of membership within 30 days after closing. Located near Lakewood Ranch Main Street and the new Waterside with both of their many fine shops and restaurants, the UTC Mall, golf courses, tennis, pickleball, award-winning beaches and close to the many cultural venues of Sarasota, entertainment is always "right around the corner!" This home with all it has to offer will allow you to experience the true Florida resort lifestyle.
Location
State FL
County Manatee
Community Lakewood Ranch Country Club Village L, M, N&O
Zoning PDMU
Rooms
Other Rooms Bonus Room, Den/Library/Office, Great Room
Interior
Interior Features Built-in Features, Ceiling Fans(s), Coffered Ceiling(s), Crown Molding, Eat-in Kitchen, High Ceilings, Master Bedroom Main Floor, Open Floorplan, Solid Surface Counters, Solid Wood Cabinets, Split Bedroom, Stone Counters, Thermostat, Tray Ceiling(s), Walk-In Closet(s), Window Treatments
Heating Central
Cooling Central Air
Flooring Ceramic Tile
Furnishings Unfurnished
Fireplace true
Appliance Built-In Oven, Convection Oven, Dishwasher, Disposal, Dryer, Exhaust Fan, Gas Water Heater, Microwave, Range, Refrigerator, Wine Refrigerator
Laundry Laundry Room
Exterior
Exterior Feature French Doors, Irrigation System, Lighting, Outdoor Grill, Outdoor Kitchen, Rain Gutters, Sliding Doors
Parking Features Driveway, Garage Door Opener, Guest
Garage Spaces 3.0
Pool Gunite, Heated, In Ground, Lighting, Outside Bath Access, Pool Alarm, Screen Enclosure
Community Features Fitness Center, Gated, Golf, Irrigation-Reclaimed Water, Pool, Sidewalks, Tennis Courts
Utilities Available BB/HS Internet Available, Cable Connected, Electricity Connected, Fiber Optics, Natural Gas Connected, Public, Sewer Connected, Underground Utilities, Water Connected
View Y/N 1
View Water
Roof Type Tile
Porch Enclosed, Screened
Attached Garage true
Garage true
Private Pool Yes
Building
Entry Level One
Foundation Slab
Lot Size Range 1/4 to less than 1/2
Builder Name Todd Johnston
Sewer Public Sewer
Water Canal/Lake For Irrigation, Public
Architectural Style Custom
Structure Type Block, Stucco
New Construction false
Schools
Elementary Schools Robert E Willis Elementary
Middle Schools Nolan Middle
High Schools Lakewood Ranch High
Others
Pets Allowed Yes
HOA Fee Include Guard - 24 Hour, Common Area Taxes, Maintenance Grounds
Senior Community No
Ownership Fee Simple
Monthly Total Fees $10
Membership Fee Required Required
Num of Pet 2
Special Listing Condition None
Read Less
Want to know what your home might be worth? Contact us for a FREE valuation!

Our team is ready to help you sell your home for the highest possible price ASAP

© 2024 My Florida Regional MLS DBA Stellar MLS. All Rights Reserved.
Bought with COLDWELL BANKER REALTY

GET MORE INFORMATION





