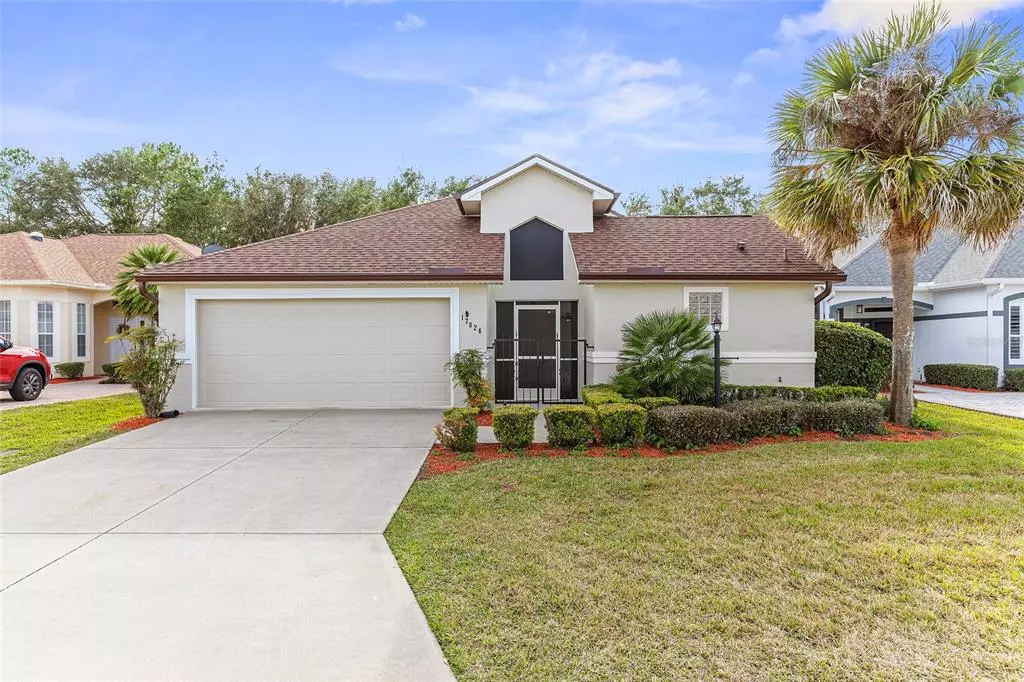$380,000
$389,900
2.5%For more information regarding the value of a property, please contact us for a free consultation.
17824 SE 113TH TER Summerfield, FL 34491
3 Beds
3 Baths
1,747 SqFt
Key Details
Sold Price $380,000
Property Type Single Family Home
Sub Type Villa
Listing Status Sold
Purchase Type For Sale
Square Footage 1,747 sqft
Price per Sqft $217
Subdivision Stonecrest
MLS Listing ID G5064582
Sold Date 03/10/23
Bedrooms 3
Full Baths 3
HOA Fees $264/mo
HOA Y/N Yes
Originating Board Stellar MLS
Year Built 1997
Annual Tax Amount $297
Lot Size 6,098 Sqft
Acres 0.14
Lot Dimensions 54x110
Property Description
Stonecrest 55+ gated golf course community with all the amenities and 2 miles from the villages with golf cart access. This golf cart community has private roads, 4 pools and over 100+ clubs to join. The home is located near the private golf cart gate with access to shopping, community center and golf club villa association. Perfect for those that love to travel or desire "zero" yard work, as the POA maintains this area. Home is CONCRETE BLOCK and STUCCO, PRIVATE POOL located in the courtyard of this California designed model. The POOL AREA IS VISIBLE FROM MASTER BEDROOM, LIVINNG ROOM, DEN and KITCHEN. This gorgeous home has a CASITA (Mother in-law quarters) which also overlooks the pool area. The COURTYARD IS SCREENED! Completely updated with NEW GRANITE COUNTERTOPS, STAINLESS STEEL APPLIANCES, and HARDWARE! NEW WOOD LAMINATE throughout the home and TILE in all 3 bathrooms. All 3 bathrooms have been upgraded with NEW VANITIES, COMFORT SEAT TOILETS and FAUCETS. NEW PAINT INSIDE and OUT including the GARAGE FLOOR. You do not want to miss out on this beauty!
Location
State FL
County Marion
Community Stonecrest
Zoning PUD
Interior
Interior Features Ceiling Fans(s), Master Bedroom Main Floor, Open Floorplan, Thermostat
Heating Electric, Heat Pump
Cooling Central Air
Flooring Laminate, Tile
Fireplace false
Appliance Dishwasher, Range, Refrigerator
Exterior
Exterior Feature Courtyard
Garage Spaces 2.0
Pool In Ground
Community Features Clubhouse, Deed Restrictions, Fishing, Fitness Center, Gated, Golf Carts OK, Golf, Handicap Modified, Lake, Pool, Restaurant, Sidewalks, Tennis Courts
Utilities Available Electricity Connected, Sewer Connected, Water Connected
Amenities Available Clubhouse, Fence Restrictions, Gated, Golf Course, Pickleball Court(s), Pool, Recreation Facilities, Security, Shuffleboard Court, Spa/Hot Tub, Storage, Tennis Court(s), Trail(s), Vehicle Restrictions
Roof Type Shingle
Porch Patio, Screened
Attached Garage true
Garage true
Private Pool Yes
Building
Story 1
Entry Level One
Foundation Slab
Lot Size Range 0 to less than 1/4
Sewer Public Sewer
Water Public
Structure Type Block, Stucco
New Construction false
Others
Pets Allowed Yes
HOA Fee Include Pool, Management, Private Road, Recreational Facilities, Security, Trash
Senior Community Yes
Ownership Fee Simple
Monthly Total Fees $264
Acceptable Financing Cash, Conventional, VA Loan
Membership Fee Required Required
Listing Terms Cash, Conventional, VA Loan
Num of Pet 2
Special Listing Condition None
Read Less
Want to know what your home might be worth? Contact us for a FREE valuation!

Our team is ready to help you sell your home for the highest possible price ASAP

© 2024 My Florida Regional MLS DBA Stellar MLS. All Rights Reserved.
Bought with RE/MAX TITANIUM GROUP

GET MORE INFORMATION





