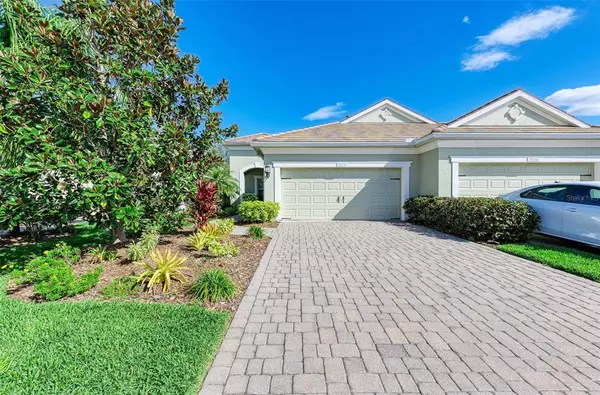$392,500
$411,000
4.5%For more information regarding the value of a property, please contact us for a free consultation.
5014 MAYMONT PARK CIR Bradenton, FL 34203
2 Beds
2 Baths
1,518 SqFt
Key Details
Sold Price $392,500
Property Type Single Family Home
Sub Type Single Family Residence
Listing Status Sold
Purchase Type For Sale
Square Footage 1,518 sqft
Price per Sqft $258
Subdivision Fairfield
MLS Listing ID A4559862
Sold Date 03/13/23
Bedrooms 2
Full Baths 2
Construction Status Appraisal
HOA Fees $263/qua
HOA Y/N Yes
Originating Board Stellar MLS
Year Built 2013
Annual Tax Amount $4,222
Lot Size 4,356 Sqft
Acres 0.1
Property Description
This beautiful 2-bedroom, 2-bath Plus bonus room is located in the desirable Gated community of Fairfield by Neal Communities. This home offers an Open-Floor plan with a split bedroom layout, 9’-4” Ceilings, open kitchen with Gas range/oven, Granite Counters, Island with Extended Counter for casual dining and a whole home Hydro filtration system. The large master suite has two closets that leads you to the Master Bathroom that features a large walk-in shower and dual separate vanities. This property also has a 2 car garage. Fairfield offers maintenance free living (including roof replacement), community amenities that include pool, spa, club room, BBQ area and fitness center. The Best Part: There are no CDD Fees!! The Fairfield community is located within minutes of I-75 for an easy commute to Sarasota, St.Pete,Tampa and of course the beautiful SW Florida Beaches. Fairfield is close to Championship Golf Courses, University Town Center and Phenomenal shopping and dining. Enjoy the Florida Life the maintenance free way!
Location
State FL
County Manatee
Community Fairfield
Zoning PDR
Interior
Interior Features Ceiling Fans(s), High Ceilings, Master Bedroom Main Floor, Open Floorplan, Split Bedroom, Stone Counters, Thermostat, Walk-In Closet(s)
Heating Central, Electric
Cooling Central Air
Flooring Tile
Fireplace false
Appliance Cooktop, Dishwasher, Disposal, Dryer, Electric Water Heater, Exhaust Fan, Freezer, Ice Maker, Microwave, Range, Refrigerator, Washer
Exterior
Exterior Feature Hurricane Shutters
Garage Spaces 2.0
Community Features Fitness Center, Gated, Pool
Utilities Available Public
Roof Type Tile
Porch Covered, Deck, Front Porch, Patio, Screened
Attached Garage true
Garage true
Private Pool No
Building
Story 1
Entry Level One
Foundation Slab
Lot Size Range 0 to less than 1/4
Sewer Public Sewer
Water Public
Structure Type Block
New Construction false
Construction Status Appraisal
Others
Pets Allowed Breed Restrictions, Yes
Senior Community No
Ownership Fee Simple
Monthly Total Fees $263
Acceptable Financing Cash, Conventional, FHA
Membership Fee Required Required
Listing Terms Cash, Conventional, FHA
Special Listing Condition None
Read Less
Want to know what your home might be worth? Contact us for a FREE valuation!

Our team is ready to help you sell your home for the highest possible price ASAP

© 2024 My Florida Regional MLS DBA Stellar MLS. All Rights Reserved.
Bought with HOMES FOR SALE REALTY INTL

GET MORE INFORMATION





