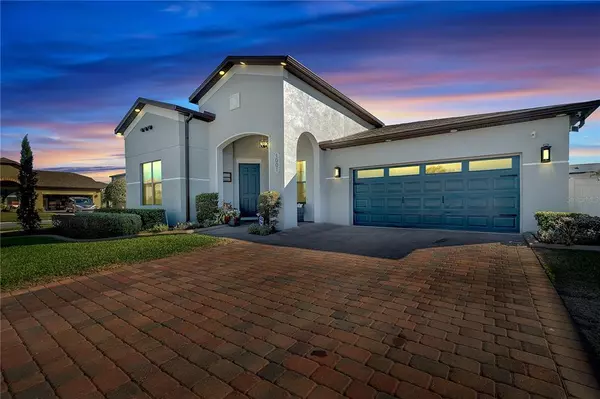$485,000
$485,000
For more information regarding the value of a property, please contact us for a free consultation.
1001 RIMINI DR Saint Cloud, FL 34771
4 Beds
3 Baths
2,214 SqFt
Key Details
Sold Price $485,000
Property Type Single Family Home
Sub Type Single Family Residence
Listing Status Sold
Purchase Type For Sale
Square Footage 2,214 sqft
Price per Sqft $219
Subdivision Stonewood Estates
MLS Listing ID O6089946
Sold Date 03/20/23
Bedrooms 4
Full Baths 3
HOA Fees $80/qua
HOA Y/N Yes
Originating Board Stellar MLS
Year Built 2017
Annual Tax Amount $3,994
Lot Size 8,712 Sqft
Acres 0.2
Property Description
This captivating 4-bedroom, 3-bathroom single family home with pool is perfectly situated in St. Cloud. The home is just a short drive to shopping and dining options, Narcoossee Elementary, Narcoossee Middle, and the amazing Lakefront Park. Short commute to Medical City and Lake Nona. The interior includes a grand entryway, an open floor plan with high ceilings, neutral decor and lots of daylight. With plenty of elbow-room, the kitchen brims with natural light, fresh updates, premium appliances, and an attractive oversized island layout. The serene primary bedroom is great in size has a walk-in closet and beautiful spacious bathroom. The other three bedrooms, are located on the opposite side of the home and are quiet and designed with plenty of closet space, from which one has a en suite bathroom. Attached extended two-car garage with epoxy flooring. Exterior includes pavered patio and driveway, beautiful pool, a breezy front porch, and an enclosed back porch, perfect for entertaining. After your local excursions, you'll return to the comforting appeal of your perfect home. on a corner lot, in a newer neighborhood of low-traffic streets. This one checks your "must have" boxes. Freshly painted, very well maintained with majestic landscaping.
Location
State FL
County Osceola
Community Stonewood Estates
Zoning RESI
Rooms
Other Rooms Den/Library/Office, Formal Dining Room Separate
Interior
Interior Features High Ceilings, Living Room/Dining Room Combo, Master Bedroom Main Floor, Open Floorplan, Split Bedroom, Stone Counters, Walk-In Closet(s)
Heating Central
Cooling Central Air
Flooring Ceramic Tile, Epoxy
Furnishings Unfurnished
Fireplace false
Appliance Dishwasher, Microwave, Range Hood, Refrigerator
Exterior
Exterior Feature Irrigation System, Rain Gutters, Sidewalk, Sliding Doors
Garage Spaces 2.0
Fence Fenced, Vinyl
Pool Salt Water
Community Features Sidewalks
Utilities Available Public
Amenities Available Pool
Roof Type Shingle
Attached Garage true
Garage true
Private Pool Yes
Building
Lot Description Corner Lot
Story 1
Entry Level One
Foundation Slab
Lot Size Range 0 to less than 1/4
Sewer None
Water Public
Structure Type Block, Stucco
New Construction false
Schools
Elementary Schools Narcoossee Elementary
Middle Schools Narcoossee Middle
High Schools Harmony High
Others
Pets Allowed Yes
Senior Community No
Ownership Fee Simple
Monthly Total Fees $80
Acceptable Financing Cash, Conventional, FHA, VA Loan
Membership Fee Required Required
Listing Terms Cash, Conventional, FHA, VA Loan
Special Listing Condition None
Read Less
Want to know what your home might be worth? Contact us for a FREE valuation!

Our team is ready to help you sell your home for the highest possible price ASAP

© 2025 My Florida Regional MLS DBA Stellar MLS. All Rights Reserved.
Bought with STRICKLAND REALTY GROUP INC
GET MORE INFORMATION





