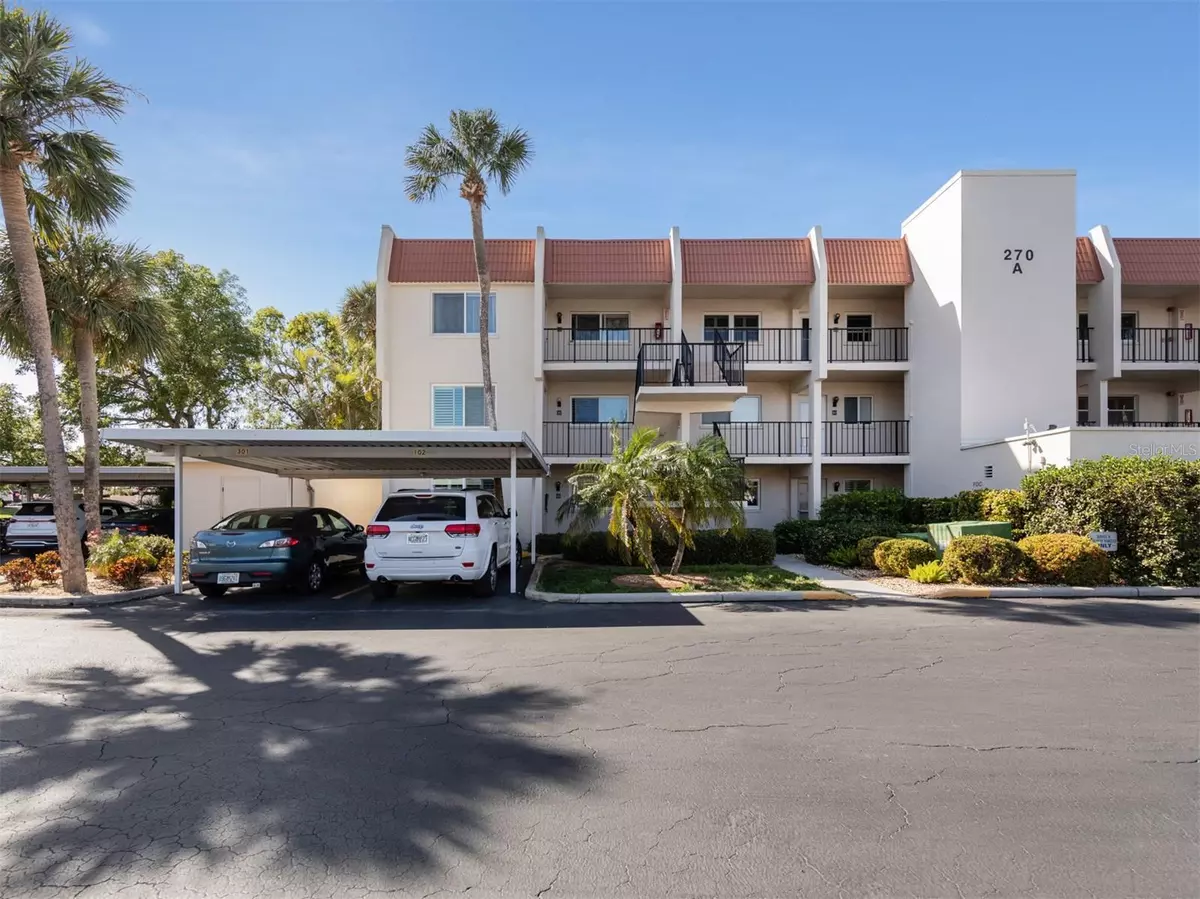$530,000
$529,900
For more information regarding the value of a property, please contact us for a free consultation.
270 SANTA MARIA ST #101 Venice, FL 34285
2 Beds
2 Baths
1,084 SqFt
Key Details
Sold Price $530,000
Property Type Condo
Sub Type Condominium
Listing Status Sold
Purchase Type For Sale
Square Footage 1,084 sqft
Price per Sqft $488
Subdivision Bella Costa I
MLS Listing ID N6125133
Sold Date 03/24/23
Bedrooms 2
Full Baths 2
HOA Fees $616/qua
HOA Y/N Yes
Originating Board Stellar MLS
Year Built 1972
Annual Tax Amount $2,366
Lot Size 1.290 Acres
Acres 1.29
Property Description
Perfection has come to the market on the Island of Venice. This first-floor furnished home with a walk-out paver patio is waiting for you. Upon entering this completely updated home, you will feel the attention to detail. The kitchen is located at the heart of the home boasting new cabinets, pullouts, tile backsplash, granite counters, modern stainless appliances and new washer and dryer. A separate dining room is a perfect place to entertain guests. Wood plank tile and plantation shutters are throughout this beauty. Impact windows and sliding glass doors were added for comfort and security. Each bedroom is en suite with a large walk-in closet and each bathroom has been tastefully updated. This waterfront community is active with many amenities to choose from. You can walk to beaches, shops, theater and restaurants. A special place to call home. Come see for yourself all the beauty this home offers.
Location
State FL
County Sarasota
Community Bella Costa I
Zoning RMF4
Rooms
Other Rooms Florida Room, Formal Dining Room Separate, Inside Utility
Interior
Interior Features Ceiling Fans(s), Master Bedroom Main Floor, Solid Surface Counters, Solid Wood Cabinets, Split Bedroom, Thermostat, Walk-In Closet(s), Window Treatments
Heating Central
Cooling Central Air
Flooring Ceramic Tile
Furnishings Furnished
Fireplace false
Appliance Dishwasher, Dryer, Electric Water Heater, Microwave, Range, Refrigerator, Washer
Laundry Inside, Laundry Closet
Exterior
Exterior Feature Lighting, Sliding Doors, Storage
Parking Features Assigned, Covered, Ground Level, Guest
Pool Heated, In Ground
Community Features Buyer Approval Required, Clubhouse, Community Mailbox, Deed Restrictions, Fitness Center, Pool
Utilities Available Cable Connected, Electricity Connected, Sewer Connected, Water Connected
View Garden, Trees/Woods
Roof Type Built-Up
Porch Patio, Rear Porch
Attached Garage false
Garage false
Private Pool No
Building
Lot Description Flood Insurance Required, City Limits, Landscaped, Level, Near Golf Course, Near Public Transit, Sidewalk, Paved
Story 1
Entry Level One
Foundation Slab
Sewer Public Sewer
Water Public
Architectural Style Florida
Structure Type Block
New Construction false
Others
Pets Allowed No
HOA Fee Include Cable TV, Common Area Taxes, Pool, Escrow Reserves Fund, Maintenance Structure, Maintenance Grounds, Management, Pest Control, Pool, Sewer, Trash, Water
Senior Community No
Ownership Fee Simple
Monthly Total Fees $616
Acceptable Financing Cash, Conventional, FHA, USDA Loan, VA Loan
Membership Fee Required Required
Listing Terms Cash, Conventional, FHA, USDA Loan, VA Loan
Special Listing Condition None
Read Less
Want to know what your home might be worth? Contact us for a FREE valuation!

Our team is ready to help you sell your home for the highest possible price ASAP

© 2024 My Florida Regional MLS DBA Stellar MLS. All Rights Reserved.
Bought with EXIT KING REALTY

GET MORE INFORMATION





