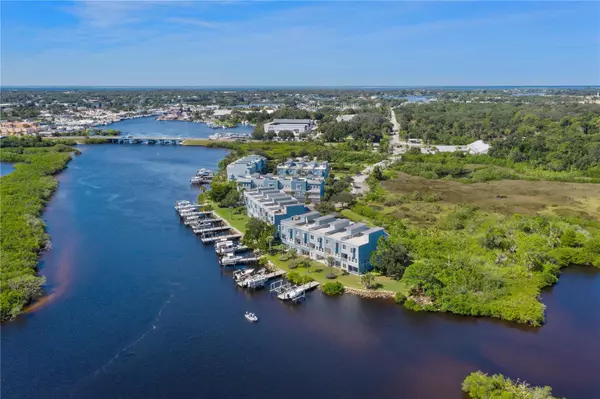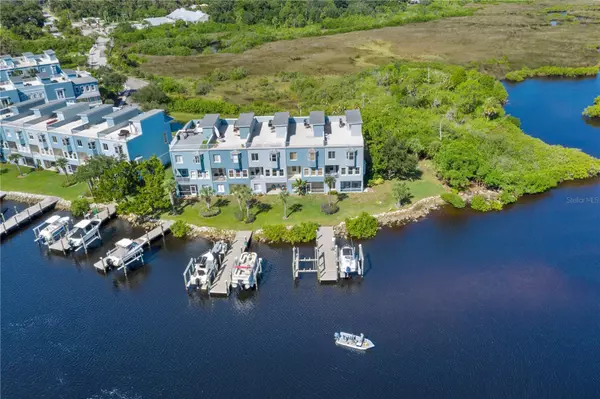$877,500
$880,000
0.3%For more information regarding the value of a property, please contact us for a free consultation.
378 COQUINA DR Tarpon Springs, FL 34689
3 Beds
3 Baths
2,400 SqFt
Key Details
Sold Price $877,500
Property Type Townhouse
Sub Type Townhouse
Listing Status Sold
Purchase Type For Sale
Square Footage 2,400 sqft
Price per Sqft $365
Subdivision Anclote Point Townhomes
MLS Listing ID W7853234
Sold Date 04/19/23
Bedrooms 3
Full Baths 3
HOA Fees $896/mo
HOA Y/N Yes
Originating Board Stellar MLS
Year Built 2007
Annual Tax Amount $6,472
Lot Size 2,613 Sqft
Acres 0.06
Property Description
Beautiful waterfront townhome in gated community directly on the Anclote River with easy access to the Gulf of Mexico! Direct waterfront view from all rear windows, birds eye view of the conservation area from all front windows. Foyer access to garage or stairs to second level. Custom wall finishing with bead board and hooks. 4 car garage offers extra storage and elevator to access all elevated levels! Rear exit through screened porch lanai to access the dock and 10k lb boat lift! Great fishing right from the dock!! Take elevator or stairs to second level. Second level offers living room, dining room combo with balcony over looking the marina and waterfront! Open kitchen with large breakfast bar (barstools included in sale), real wood cabinets, stainless appliances & granite countertops. Living room with custom wall, built in big screen TV and electric fireplace (TV included in sale). Sharing the second level is the guest bedroom with custom accent wall, private balcony, walk in closet, guest bath with walk in shower- accessible from hall or guest bedroom. Take stairs or elevator to the third level. The third level offers a large master suite with custom accent wall, enormous walk-in closet, with custom closet built-ins & private bath with his and her sinks, walk in shower & new free standing soaking tub. Master and Master bath offer direct waterfront views. The third level is also shared with large laundry room and guest bedroom with custom accent wall, private bath with tub/shower and walk in closet. Take elevator or stairs to the roof top patio. Patio offers panoramic views of the River, conservation, lagoon, boat dock & lift. Swing with canopy convey with sale. Two ACs! One unit is brand new 2023 with UV light. The other unit was installed 2018. According to the last seller the Hot water heater is 2019. Engineered hard wood throughout with tile in foyer, kitchen, laundry and baths. Owner changed light fixtures, toilets, plumbing fixtures, improved kitchen and bath cabinetry, installed new window treatments and added all custom accent walls since Ownership. Walking distance to Freedom Boat Club, Tarpon Sponge docks, Aquarium, Primate Rescue, dining, shopping & activities. Close to downtown Tarpon, Fred Howard Park/Beach, downtown Dunedin, Honeymoon Island, Caladisi Island and famous Clearwater Beach. Need Medical? Advent Hospital is just down the road. 25 miles to the Tampa airport. Approx 45 min to Tampa cruise port, theme parks, nightlife, sports arenas, theatre, Ybor City and famous Clearwater Beach. Call today for your private showing. This one WON'T LAST!
Location
State FL
County Pinellas
Community Anclote Point Townhomes
Zoning SFR/PUD
Rooms
Other Rooms Inside Utility
Interior
Interior Features Ceiling Fans(s), Elevator, High Ceilings, Living Room/Dining Room Combo, Open Floorplan, Solid Surface Counters, Solid Wood Cabinets, Split Bedroom, Stone Counters, Thermostat, Walk-In Closet(s), Window Treatments
Heating Central, Electric
Cooling Central Air
Flooring Hardwood, Tile
Furnishings Unfurnished
Fireplace true
Appliance Dishwasher, Disposal, Dryer, Electric Water Heater, Exhaust Fan, Ice Maker, Microwave, Range, Range Hood, Refrigerator, Washer
Laundry Inside, Laundry Room, Upper Level
Exterior
Exterior Feature Balcony, French Doors, Sidewalk
Parking Features Driveway, Garage Door Opener, Guest, Oversized, Tandem, Under Building
Garage Spaces 4.0
Pool Child Safety Fence, In Ground
Community Features Association Recreation - Owned, Community Mailbox, Deed Restrictions, Gated, Pool, Sidewalks, Water Access, Waterfront
Utilities Available BB/HS Internet Available, Cable Available, Electricity Connected, Fire Hydrant, Public, Sewer Connected, Water Connected
Amenities Available Boat Slip, Dock, Fence Restrictions, Gated, Maintenance, Pool, Recreation Facilities, Security, Vehicle Restrictions
Waterfront Description Lagoon, River Front
View Y/N 1
Water Access 1
Water Access Desc Gulf/Ocean,Intracoastal Waterway,Lagoon,River
View Water
Roof Type Metal, Other
Porch Front Porch, Rear Porch, Screened
Attached Garage true
Garage true
Private Pool No
Building
Lot Description Conservation Area, FloodZone, City Limits, Near Marina, Sidewalk, Street Dead-End, Paved
Story 4
Entry Level Three Or More
Foundation Slab
Lot Size Range 0 to less than 1/4
Sewer Public Sewer
Water Public
Structure Type Block, Stucco
New Construction false
Others
Pets Allowed Yes
HOA Fee Include Common Area Taxes, Pool, Escrow Reserves Fund, Insurance, Maintenance Structure, Maintenance Grounds, Management, Pool, Recreational Facilities, Security, Sewer, Trash, Water
Senior Community No
Ownership Fee Simple
Monthly Total Fees $896
Acceptable Financing Cash, Conventional, FHA, Other, VA Loan
Membership Fee Required Required
Listing Terms Cash, Conventional, FHA, Other, VA Loan
Num of Pet 2
Special Listing Condition None
Read Less
Want to know what your home might be worth? Contact us for a FREE valuation!

Our team is ready to help you sell your home for the highest possible price ASAP

© 2024 My Florida Regional MLS DBA Stellar MLS. All Rights Reserved.
Bought with COLDWELL BANKER REALTY
GET MORE INFORMATION





