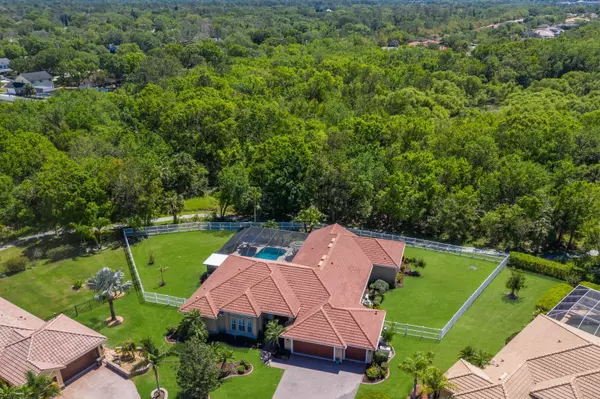$1,150,000
$1,199,000
4.1%For more information regarding the value of a property, please contact us for a free consultation.
13114 RAVEN TER Bradenton, FL 34212
4 Beds
4 Baths
3,562 SqFt
Key Details
Sold Price $1,150,000
Property Type Single Family Home
Sub Type Single Family Residence
Listing Status Sold
Purchase Type For Sale
Square Footage 3,562 sqft
Price per Sqft $322
Subdivision Greyhawk Landing Ph 3
MLS Listing ID A4564132
Sold Date 04/21/23
Bedrooms 4
Full Baths 3
Half Baths 1
HOA Fees $6/ann
HOA Y/N Yes
Originating Board Stellar MLS
Year Built 2005
Annual Tax Amount $9,955
Lot Size 0.460 Acres
Acres 0.46
Property Description
Stunning Executive Home on an oversized cul-de-sac lot located in the desirable gated community of GreyHawk Landing. This expansive 4+ bedroom, 3.5-bathroom home backs up to a lush nature preserve and has undergone a total refresh with luxurious upgrades and finishes. As you walk through the gorgeous custom-designed wood doors, you’ll enter the grand foyer and immediately notice the sophisticated architectural elements of arches, tray moldings, soaring ceilings and ample spaciousness. You will love the remodeled (2022) entertainer’s kitchen with updated natural stone countertops, new cabinets and doors, crown molding, and new on-trend appliances. The powder bath off the great room has a cosmopolitan new look along with all bedrooms updated with new paint and carpet. Other 2022 features include new lighting throughout, HVAC unit, hot water heater, integrated Wi-Fi to pool area, interior paint and Nest thermostat with exterior cameras. The spectacular outdoor patio area features a new pool cage and a lanai that has been extended 9 feet, a new hot tub within the pool, new LED pool lighting and a travertine deck. For entertaining friends and family on this fabulous, oversized lanai, the outdoor kitchen has also been updated with a 36-inch gas grill with a side burner, sink/faucet with filtration system, beverage and food refrigerators, granite countertops, tile backsplash and outdoor cabinetry. The patio also features a new Coastal audio system, ceiling fans, TV and mount. For added peace of mind, the home comes with a whole home generator. Exterior improvements include an extended paver driveway for a 3rd car bay, extensive landscaping updates and new fence lighting with sensors. A garage organizer system with tool bench and a Tesla charger are also added extras. GreyHawk Landing is conveniently located on SR 64 near Lakewood Ranch Main St, UTC, golf courses and beaches. Enjoy resort-style living in this fabulous community with amenities that include a tropical-style swimming pool and spa, water park, playground, tennis and basketball courts, fitness center, steam room, clubhouse and nature trails. This amazing home has everything you could ever want with modern conveniences, architectural beauty and luxury in a beautiful, gated setting.
Location
State FL
County Manatee
Community Greyhawk Landing Ph 3
Zoning PDR
Rooms
Other Rooms Bonus Room, Breakfast Room Separate, Den/Library/Office, Family Room, Formal Dining Room Separate, Inside Utility
Interior
Interior Features Built-in Features, Ceiling Fans(s), Crown Molding, Eat-in Kitchen, High Ceilings, Open Floorplan, Split Bedroom, Stone Counters, Thermostat, Tray Ceiling(s), Vaulted Ceiling(s), Walk-In Closet(s)
Heating Central
Cooling Central Air
Flooring Carpet, Tile
Furnishings Unfurnished
Fireplace false
Appliance Dishwasher, Disposal, Dryer, Electric Water Heater, Freezer, Gas Water Heater, Microwave, Range, Range Hood, Refrigerator, Washer, Water Filtration System, Wine Refrigerator
Laundry Inside, Laundry Room
Exterior
Exterior Feature Hurricane Shutters, Irrigation System, Lighting, Outdoor Kitchen, Private Mailbox, Rain Gutters, Sliding Doors
Parking Features Driveway, Garage Door Opener, Parking Pad
Garage Spaces 3.0
Fence Fenced, Vinyl
Pool Gunite, Heated, In Ground, Lighting, Outside Bath Access, Pool Sweep, Salt Water, Screen Enclosure
Community Features Deed Restrictions, Fishing, Fitness Center, Gated, Irrigation-Reclaimed Water, No Truck/RV/Motorcycle Parking, Park, Playground, Pool, Special Community Restrictions, Tennis Courts
Utilities Available Electricity Connected, Natural Gas Connected, Public, Sprinkler Well
Amenities Available Basketball Court, Clubhouse, Fitness Center, Pickleball Court(s), Playground, Pool, Recreation Facilities, Trail(s), Vehicle Restrictions
View Trees/Woods
Roof Type Tile
Porch Screened
Attached Garage true
Garage true
Private Pool Yes
Building
Lot Description Cul-De-Sac, In County, Paved
Story 1
Entry Level One
Foundation Slab
Lot Size Range 1/4 to less than 1/2
Sewer Public Sewer
Water Public
Architectural Style Florida
Structure Type Block, Stucco
New Construction false
Schools
Elementary Schools Gullett Elementary
Middle Schools Dr Mona Jain Middle
High Schools Lakewood Ranch High
Others
Pets Allowed Yes
HOA Fee Include Guard - 24 Hour, Pool, Escrow Reserves Fund, Insurance, Management, Recreational Facilities
Senior Community No
Ownership Fee Simple
Monthly Total Fees $6
Acceptable Financing Cash, Conventional
Membership Fee Required Required
Listing Terms Cash, Conventional
Special Listing Condition None
Read Less
Want to know what your home might be worth? Contact us for a FREE valuation!

Our team is ready to help you sell your home for the highest possible price ASAP

© 2024 My Florida Regional MLS DBA Stellar MLS. All Rights Reserved.
Bought with EXIT KING REALTY

GET MORE INFORMATION





