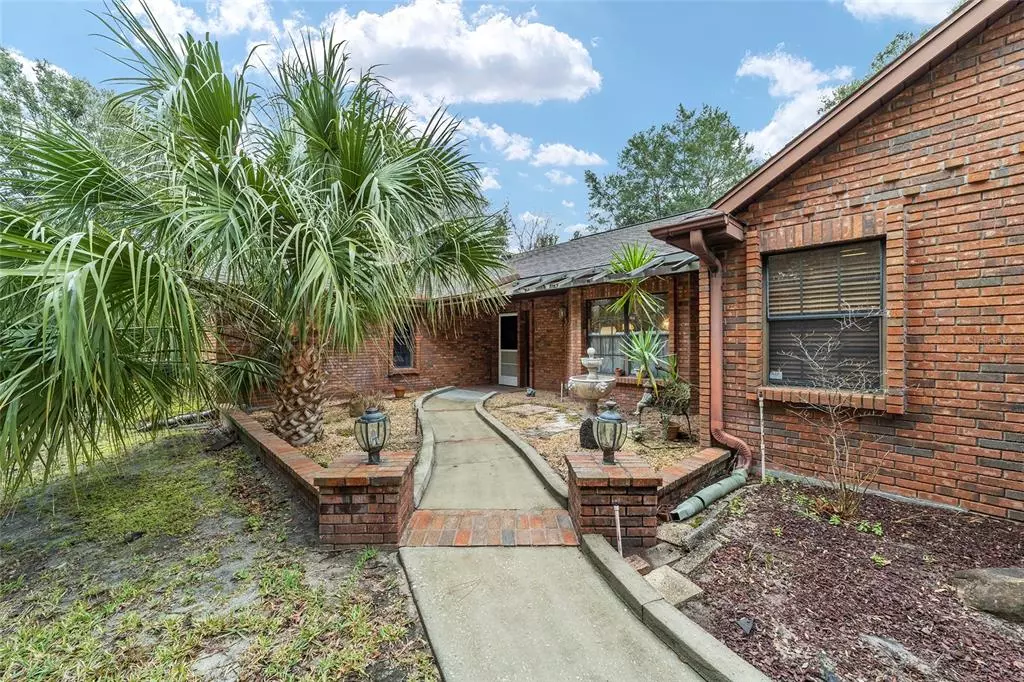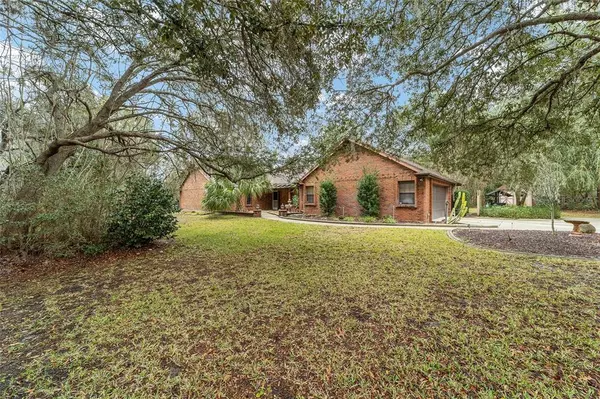$436,500
$439,900
0.8%For more information regarding the value of a property, please contact us for a free consultation.
3345 SW 54TH CT Ocala, FL 34474
3 Beds
2 Baths
1,979 SqFt
Key Details
Sold Price $436,500
Property Type Single Family Home
Sub Type Single Family Residence
Listing Status Sold
Purchase Type For Sale
Square Footage 1,979 sqft
Price per Sqft $220
Subdivision Timberwood Third Addition
MLS Listing ID OM652086
Sold Date 04/28/23
Bedrooms 3
Full Baths 2
HOA Fees $7/ann
HOA Y/N Yes
Originating Board Stellar MLS
Year Built 1987
Annual Tax Amount $1,504
Lot Size 0.900 Acres
Acres 0.9
Property Description
1 ACRE OF LAND! This home is located in one of the most desirable neighborhoods in Ocala! Surrounded by beautiful trees gives this home a serene feeling as you walk to the entrance of the property. Wood flooring and tile throughout. No carpet! Chef kitchen with butcher block island, granite counter tops. Kitchen has been extended into the breakfast nook. Spacious and open great room with high ceilings, wood beams and brick FP with electric and wood burning features. Large, 622 additional sq. ft enclosed Florida Room under heat & air for additional living space. Spacious master suite with upgraded shower. Gazebo in large back yard, great for entertainment. Close to I-75, restaurants and shopping.
Location
State FL
County Marion
Community Timberwood Third Addition
Zoning A1
Interior
Interior Features Cathedral Ceiling(s), Eat-in Kitchen, Split Bedroom, Walk-In Closet(s), Window Treatments
Heating Electric, Heat Pump
Cooling Central Air
Flooring Tile, Wood
Fireplace true
Appliance Dishwasher, Disposal, Electric Water Heater, Microwave, Range, Refrigerator
Exterior
Exterior Feature Irrigation System, Rain Gutters
Garage Spaces 2.0
Utilities Available Electricity Connected
View Trees/Woods
Roof Type Shingle
Porch Deck
Attached Garage true
Garage true
Private Pool No
Building
Lot Description Corner Lot, Paved
Entry Level One
Foundation Slab
Lot Size Range 1/2 to less than 1
Sewer Septic Tank
Water Well
Structure Type Brick, Wood Frame
New Construction false
Others
Pets Allowed Yes
Senior Community No
Ownership Fee Simple
Monthly Total Fees $7
Acceptable Financing Cash, Conventional
Membership Fee Required Required
Listing Terms Cash, Conventional
Special Listing Condition None
Read Less
Want to know what your home might be worth? Contact us for a FREE valuation!

Our team is ready to help you sell your home for the highest possible price ASAP

© 2024 My Florida Regional MLS DBA Stellar MLS. All Rights Reserved.
Bought with PEGASUS REALTY & ASSOC INC
GET MORE INFORMATION





