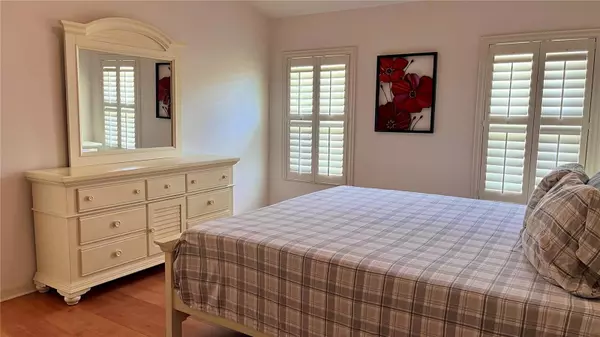$305,000
$310,000
1.6%For more information regarding the value of a property, please contact us for a free consultation.
4936 GLEN COE ST Leesburg, FL 34748
2 Beds
2 Baths
1,518 SqFt
Key Details
Sold Price $305,000
Property Type Single Family Home
Sub Type Single Family Residence
Listing Status Sold
Purchase Type For Sale
Square Footage 1,518 sqft
Price per Sqft $200
Subdivision Royal Highlands Ph 01F
MLS Listing ID O6104420
Sold Date 05/30/23
Bedrooms 2
Full Baths 2
Construction Status Inspections
HOA Fees $192/mo
HOA Y/N Yes
Originating Board Stellar MLS
Year Built 2001
Annual Tax Amount $1,459
Lot Size 7,840 Sqft
Acres 0.18
Property Description
WELCOME HOME! ****NEW ROOF in 2021 and NEWER WINDOWS...As you step inside this charming home, you'll immediately notice the abundance of NATURAL LIGHT that floods the open living space, showcasing the gleaming luxury vinyl plank floors. This beautiful property features newer THERMAL INSULATED WINDOWS that keep the home cozy and energy-efficient, as well as a 2021 ROOF that provides both protection and peace of mind.The floor plan creates a warm and inviting atmosphere, with the living room flowing seamlessly into the dining area and Kitchen. The hardwood floors lend character and warmth to the space, while the PLANTATION SHUTTERS provide privacy and a touch of elegance. The adjacent dining area is perfect for hosting intimate gatherings with friends and family, with easy access to the spacious lanai and backyard through sliding glass doors. Both bedrooms are generously sized and feature great size closets, providing plenty of STORAGE space. The master bedroom boasts an en suite bathroom that offers both a bathtub and walk-in shower and large walk-in closets, while the second bathroom is conveniently located near the second bedroom and doubles as a guest bath. Through the french doors, you will notice the STUDIO/DEN that could be easily used as a THIRD BEDROOM if needed. This home is located on an OVERSIZED LOT, and the backyard is perfect for outdoor living and entertaining, with ample space to relax and unwind. Don't miss this wonderful opportunity to own a beautifully maintained home that perfectly balances comfort and practicality. Contact today to schedule a tour and see for yourself what makes this property so special.
Location
State FL
County Lake
Community Royal Highlands Ph 01F
Zoning PUD
Interior
Interior Features Ceiling Fans(s), Eat-in Kitchen, Master Bedroom Main Floor, Solid Wood Cabinets, Walk-In Closet(s)
Heating Central, Natural Gas
Cooling Central Air
Flooring Ceramic Tile, Vinyl, Wood
Fireplace false
Appliance Convection Oven, Dishwasher, Dryer, Microwave, Refrigerator, Washer
Laundry Laundry Room
Exterior
Exterior Feature Sidewalk, Sliding Doors
Garage Spaces 2.0
Utilities Available Cable Available, Electricity Available, Phone Available, Street Lights, Water Available
Roof Type Shingle
Attached Garage true
Garage true
Private Pool No
Building
Story 1
Entry Level One
Foundation Slab
Lot Size Range 0 to less than 1/4
Sewer Public Sewer
Water Public
Structure Type Vinyl Siding, Wood Frame
New Construction false
Construction Status Inspections
Others
Pets Allowed Yes
Senior Community Yes
Ownership Fee Simple
Monthly Total Fees $192
Acceptable Financing Cash, Conventional, FHA
Membership Fee Required Required
Listing Terms Cash, Conventional, FHA
Special Listing Condition None
Read Less
Want to know what your home might be worth? Contact us for a FREE valuation!

Our team is ready to help you sell your home for the highest possible price ASAP

© 2025 My Florida Regional MLS DBA Stellar MLS. All Rights Reserved.
Bought with COLDWELL BANKER ACKLEY REALTY
GET MORE INFORMATION





