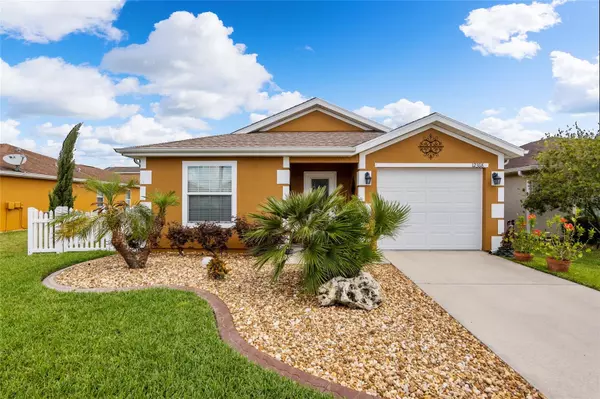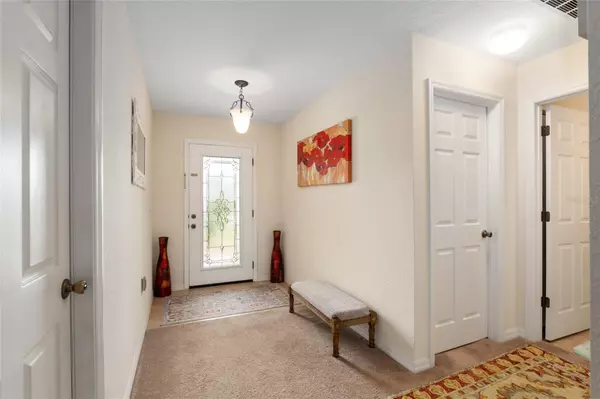$263,000
$275,000
4.4%For more information regarding the value of a property, please contact us for a free consultation.
12388 NE 48TH CIR Oxford, FL 34484
3 Beds
2 Baths
1,426 SqFt
Key Details
Sold Price $263,000
Property Type Single Family Home
Sub Type Single Family Residence
Listing Status Sold
Purchase Type For Sale
Square Footage 1,426 sqft
Price per Sqft $184
Subdivision Villages Of Parkwood
MLS Listing ID G5067644
Sold Date 06/07/23
Bedrooms 3
Full Baths 2
HOA Fees $75/mo
HOA Y/N Yes
Originating Board Stellar MLS
Year Built 2012
Annual Tax Amount $1,438
Lot Size 3,920 Sqft
Acres 0.09
Property Description
Welcome home to this meticulously maintained one owner home in The Villages of Parkwood community. This home consists of 3 bedrooms, 2 bathrooms, and a 1 car garage with an extra storage room on the lanai. As you enter the home you will notice the high ceilings and open concept. To the right you will find the 2 spare bedrooms and spare bathroom. Next you come to the kitchen where you have an open concept to the dining and living room perfect for entertaining or being together as a family. Towards the back of the house is the large master bedroom and bathroom with a large walk in closet. Enjoy this Premium lot with no rear neighbors making the lanai the perfect place to be in the outdoors and have plenty of privacy. There is also a fenced in area for your pets to enjoy the outdoors freely. The landscaping is very well maintained with concrete curbing around the front of the home. The community amenities include a playground, tennis court, basketball court, volleyball court, pool and spa, and fitness center within the clubhouse. Parkwood is a family friendly neighborhood just outside The Villages and is very close to all the shopping and dining you could ask for. The Villages Charter Schools are only about 1 mile away as well. This is a beautiful home in a great neighborhood, schedule your showing today.
Location
State FL
County Sumter
Community Villages Of Parkwood
Zoning R1
Interior
Interior Features Ceiling Fans(s), High Ceilings, Living Room/Dining Room Combo, Master Bedroom Main Floor, Open Floorplan, Thermostat, Walk-In Closet(s), Window Treatments
Heating Central
Cooling Central Air
Flooring Carpet, Linoleum
Fireplace false
Appliance Dishwasher, Disposal, Dryer, Electric Water Heater, Exhaust Fan, Range, Refrigerator, Washer
Exterior
Exterior Feature Dog Run, Irrigation System, Lighting, Rain Gutters, Sliding Doors, Storage
Garage Spaces 1.0
Utilities Available Cable Connected, Electricity Connected, Sewer Connected, Underground Utilities, Water Connected
Roof Type Shingle
Attached Garage true
Garage true
Private Pool No
Building
Entry Level One
Foundation Slab
Lot Size Range 0 to less than 1/4
Sewer Public Sewer
Water Public
Structure Type Block, Stucco
New Construction false
Others
Pets Allowed Yes
Senior Community No
Ownership Fee Simple
Monthly Total Fees $75
Membership Fee Required Required
Special Listing Condition None
Read Less
Want to know what your home might be worth? Contact us for a FREE valuation!

Our team is ready to help you sell your home for the highest possible price ASAP

© 2025 My Florida Regional MLS DBA Stellar MLS. All Rights Reserved.
Bought with REMAX/PREMIER REALTY
GET MORE INFORMATION





