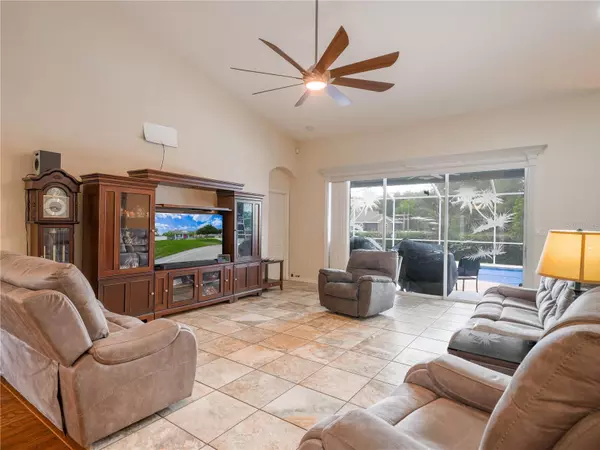$465,000
$475,000
2.1%For more information regarding the value of a property, please contact us for a free consultation.
1501 SMYRNA PL Plant City, FL 33563
3 Beds
3 Baths
2,257 SqFt
Key Details
Sold Price $465,000
Property Type Single Family Home
Sub Type Single Family Residence
Listing Status Sold
Purchase Type For Sale
Square Footage 2,257 sqft
Price per Sqft $206
Subdivision Pine Dale Estates Unit 4
MLS Listing ID T3450377
Sold Date 07/06/23
Bedrooms 3
Full Baths 2
Half Baths 1
HOA Fees $16/ann
HOA Y/N Yes
Originating Board Stellar MLS
Year Built 2004
Annual Tax Amount $2,183
Lot Size 10,454 Sqft
Acres 0.24
Lot Dimensions 80x134
Property Description
CHERISH THE MEMORIES of family togetherness around the built-in pool of this contemporary 3 Bedroom 2.5 Bath Custom Built home by local builder, Dykstra Construction. BRAND NEW ROOF! This floor plan delivers a gracious great room with tile floors, master suite with Garden tub for sore muscles, dual sinks AND separate shower. Large laundry with wood cabinetry, laundry tub & fold table makes this less of a dreaded chore! Designer kitchen with pantry, Stainless appliances included, breakfast area, breakfast bar for on-the-go meals BOUNTIFUL AND BEAUTIFUL WOOD FLOORS Offer a gleaming entrance to large foyer, study, and Generous dining room. Private fenced back yard for Rover too. 2 bedrooms share Jack N Jill bath. NEW CARPET IN BEDROOMS. Soaring ceilings, Lovely wood moldings enhance areas throughout the house says this is 'HOME'. Separate water meter for sprinkler system saves on water bills yet have the prettiest lawn in town!
Location
State FL
County Hillsborough
Community Pine Dale Estates Unit 4
Zoning R-1A
Rooms
Other Rooms Attic, Den/Library/Office, Formal Dining Room Separate, Great Room
Interior
Interior Features Cathedral Ceiling(s), Ceiling Fans(s), Eat-in Kitchen, Split Bedroom, Vaulted Ceiling(s), Walk-In Closet(s)
Heating Central
Cooling Central Air
Flooring Carpet, Ceramic Tile, Wood
Fireplace false
Appliance Dishwasher, Disposal, Microwave, Range, Range Hood, Refrigerator
Laundry Inside, Laundry Room
Exterior
Exterior Feature Irrigation System, Sprinkler Metered
Parking Features Garage Door Opener, Garage Faces Side
Garage Spaces 2.0
Fence Fenced
Pool Child Safety Fence, Gunite, In Ground, Pool Sweep, Screen Enclosure
Community Features Deed Restrictions
Utilities Available Cable Connected, Electricity Connected, Public
Roof Type Shingle
Porch Covered, Deck, Enclosed, Patio, Porch, Screened
Attached Garage false
Garage true
Private Pool Yes
Building
Lot Description Cul-De-Sac
Entry Level One
Foundation Slab
Lot Size Range 0 to less than 1/4
Sewer Public Sewer
Water Public
Architectural Style Contemporary
Structure Type Block, Stucco
New Construction false
Others
Pets Allowed Yes
Senior Community No
Ownership Fee Simple
Monthly Total Fees $16
Acceptable Financing Cash, Conventional, FHA, VA Loan
Membership Fee Required Required
Listing Terms Cash, Conventional, FHA, VA Loan
Special Listing Condition None
Read Less
Want to know what your home might be worth? Contact us for a FREE valuation!

Our team is ready to help you sell your home for the highest possible price ASAP

© 2025 My Florida Regional MLS DBA Stellar MLS. All Rights Reserved.
Bought with COLDWELL BANKER REALTY
GET MORE INFORMATION





