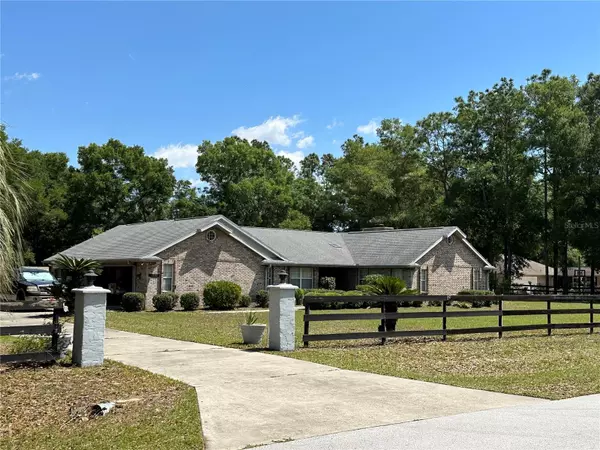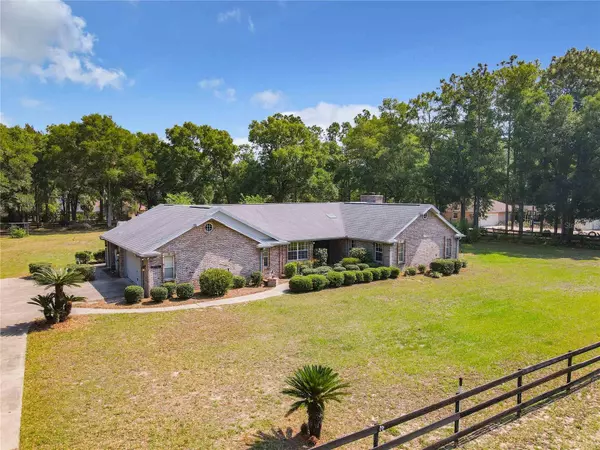$425,000
$425,000
For more information regarding the value of a property, please contact us for a free consultation.
5711 SW 35TH LN Ocala, FL 34474
3 Beds
2 Baths
2,102 SqFt
Key Details
Sold Price $425,000
Property Type Single Family Home
Sub Type Single Family Residence
Listing Status Sold
Purchase Type For Sale
Square Footage 2,102 sqft
Price per Sqft $202
Subdivision Timberwood Add 03
MLS Listing ID G5068645
Sold Date 07/20/23
Bedrooms 3
Full Baths 2
Construction Status Other Contract Contingencies
HOA Fees $7/ann
HOA Y/N Yes
Originating Board Stellar MLS
Year Built 1991
Annual Tax Amount $4,054
Lot Size 1.320 Acres
Acres 1.32
Lot Dimensions 204x281
Property Description
Welcome to the much-coveted neighborhood of Timberwood and your 3 bedroom, 2 bathroom, ranch-style home! This well maintained, bright and open gem is situated on a sprawling 1.3-acre oasis of greenery and wooded tranquility.
As you step through the solid wood front entry door, you will be instantly captivated by the soaring vaulted ceilings adorned with beautifully-exposed beams, creating an airy and ethereal feel. Every inch of this home is infused with warmth and charm, from the cozy fireplace in the living room that beckons you to snuggle up with a good book, to the elegant screened lanai, perfect for sipping your morning coffee or relaxing with friends.
This split floorplan boasts a generously-sized master bedroom with an en suite bathroom, complete with a dual vanity, spacious walk-in closet, and abundant natural light filtering in. All bedrooms feature walk-in closets, providing ample storage space. The large inside utility room includes a washer, dryer and wash basin sink, just off of the garage and kitchen.
Take a stroll outside and revel in the mature landscaping that envelopes this property, lovingly tended to with care. The fenced backyard includes a storage shed for all the tools to care for your garden with plenty of room for your RV or boat storage. The side entry 2 car garage makes coming and going a breeze!
And that's not all - location is key, and this property's proximity to the World Equestrian Center is a major advantage. You'll have access to all the excitement and entertainment this world-renowned venue has to offer, right at your fingertips.
The roof was replaced in 2008. Don't miss your chance to experience the ultimate in Florida living - schedule a visit today!
Location
State FL
County Marion
Community Timberwood Add 03
Zoning A1
Interior
Interior Features Cathedral Ceiling(s), Ceiling Fans(s), Eat-in Kitchen, Split Bedroom, Thermostat
Heating Central
Cooling Central Air
Flooring Carpet, Ceramic Tile
Fireplaces Type Living Room, Masonry, Wood Burning
Fireplace true
Appliance Dishwasher, Electric Water Heater, Range, Refrigerator
Laundry Inside, Laundry Room
Exterior
Exterior Feature Garden, Irrigation System, Private Mailbox, Rain Gutters, Sliding Doors
Parking Features Driveway, Garage Door Opener, Garage Faces Side
Garage Spaces 2.0
Fence Board, Fenced
Community Features Deed Restrictions
Utilities Available Electricity Connected
View Trees/Woods
Roof Type Shingle
Porch Covered, Front Porch, Rear Porch, Screened
Attached Garage true
Garage true
Private Pool No
Building
Lot Description In County, Landscaped, Level, Oversized Lot, Paved
Story 1
Entry Level One
Foundation Slab
Lot Size Range 1 to less than 2
Sewer Septic Tank
Water Well
Architectural Style Ranch
Structure Type Brick
New Construction false
Construction Status Other Contract Contingencies
Schools
Elementary Schools Saddlewood Elementary School
Middle Schools Liberty Middle School
High Schools West Port High School
Others
Pets Allowed Yes
Senior Community No
Ownership Fee Simple
Monthly Total Fees $7
Acceptable Financing Cash, Conventional, VA Loan
Membership Fee Required Required
Listing Terms Cash, Conventional, VA Loan
Special Listing Condition None
Read Less
Want to know what your home might be worth? Contact us for a FREE valuation!

Our team is ready to help you sell your home for the highest possible price ASAP

© 2024 My Florida Regional MLS DBA Stellar MLS. All Rights Reserved.
Bought with RE/MAX ALLSTARS REALTY
GET MORE INFORMATION





