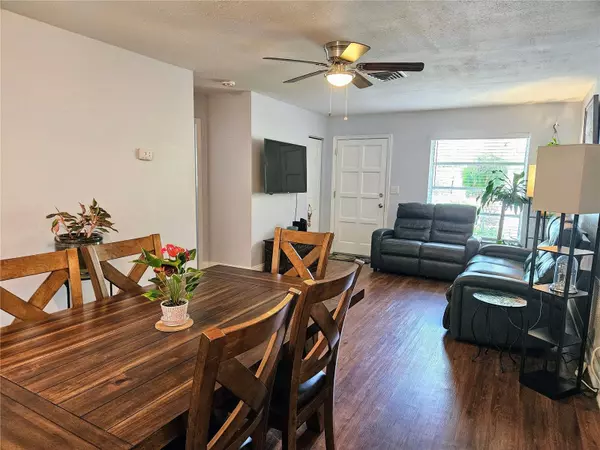$241,000
$240,000
0.4%For more information regarding the value of a property, please contact us for a free consultation.
8014 LAS CRUCES CT Port Richey, FL 34668
2 Beds
2 Baths
1,169 SqFt
Key Details
Sold Price $241,000
Property Type Single Family Home
Sub Type Single Family Residence
Listing Status Sold
Purchase Type For Sale
Square Footage 1,169 sqft
Price per Sqft $206
Subdivision San Clemente Village
MLS Listing ID W7855868
Sold Date 07/26/23
Bedrooms 2
Full Baths 1
Half Baths 1
Construction Status Financing,Inspections
HOA Fees $15/ann
HOA Y/N Yes
Originating Board Stellar MLS
Year Built 1974
Annual Tax Amount $1,074
Lot Size 5,227 Sqft
Acres 0.12
Lot Dimensions 51x100
Property Description
Under contract-accepting backup offers. If NEW is your thing this is your home. This home features plenty of updates including a new roof, water heater, plumbing, garage door, AC, and updated electrical. This 2-bedroom, 1-car garage home sits on a spacious corner lot with beautiful landscaping all around the house and a big patio great for entertaining. As soon as you walk in you notice plenty of natural light coming in and elegant looking wood grain vinyl planks and tile throughout the whole house. The kitchen has been tastefully updated with white cabinets and stainless-steel appliances, including a portable island and stunning granite countertops. The master suite has a walk in closet and a double regular closet plus a lovely updated bathroom. The enclosed porch can be used as extra living space to entertain. Home is in the family area of San Clemente Village in Timber Oaks and is conveniently located near shopping, restaurants, parks, and amazing beaches. This home shows real pride of ownership.
Location
State FL
County Pasco
Community San Clemente Village
Zoning PUD
Interior
Interior Features Ceiling Fans(s), Living Room/Dining Room Combo, Solid Surface Counters, Thermostat
Heating Central, Electric
Cooling Central Air
Flooring Tile
Furnishings Unfurnished
Fireplace false
Appliance Dishwasher, Disposal, Dryer, Microwave, Range, Refrigerator, Washer
Laundry In Garage
Exterior
Exterior Feature Private Mailbox, Rain Gutters
Parking Features Driveway, Garage Door Opener
Garage Spaces 1.0
Fence Wood
Community Features Park
Utilities Available Electricity Connected, Public, Water Connected
View City
Roof Type Shingle
Porch Patio
Attached Garage true
Garage true
Private Pool No
Building
Lot Description Corner Lot, In County, Landscaped, Level, Paved, Unincorporated
Entry Level One
Foundation Slab
Lot Size Range 0 to less than 1/4
Sewer Public Sewer
Water Public
Architectural Style Contemporary, Ranch
Structure Type Block, Stucco
New Construction false
Construction Status Financing,Inspections
Schools
Elementary Schools Schrader Elementary-Po
Middle Schools Bayonet Point Middle-Po
High Schools Fivay High-Po
Others
Pets Allowed Yes
Senior Community No
Ownership Fee Simple
Monthly Total Fees $15
Acceptable Financing Cash, Conventional, FHA, VA Loan
Membership Fee Required Required
Listing Terms Cash, Conventional, FHA, VA Loan
Special Listing Condition None
Read Less
Want to know what your home might be worth? Contact us for a FREE valuation!

Our team is ready to help you sell your home for the highest possible price ASAP

© 2025 My Florida Regional MLS DBA Stellar MLS. All Rights Reserved.
Bought with RE/MAX BAYSIDE REALTY LLC
GET MORE INFORMATION





