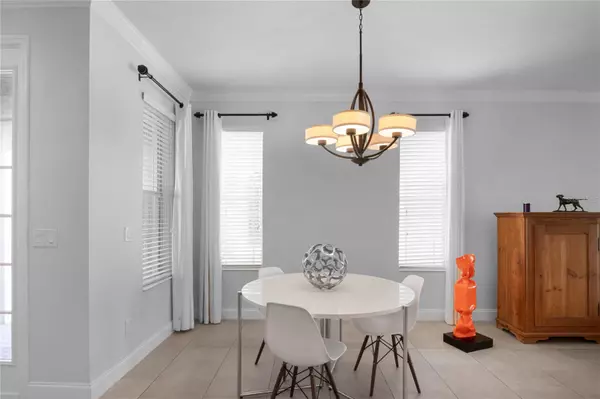$625,000
$650,000
3.8%For more information regarding the value of a property, please contact us for a free consultation.
8919 DELLA SCALA CIR Orlando, FL 32836
4 Beds
4 Baths
2,581 SqFt
Key Details
Sold Price $625,000
Property Type Townhouse
Sub Type Townhouse
Listing Status Sold
Purchase Type For Sale
Square Footage 2,581 sqft
Price per Sqft $242
Subdivision Point Cypress
MLS Listing ID O6122813
Sold Date 08/08/23
Bedrooms 4
Full Baths 3
Half Baths 1
Construction Status No Contingency
HOA Fees $391/mo
HOA Y/N Yes
Originating Board Stellar MLS
Year Built 2012
Annual Tax Amount $6,258
Lot Size 3,920 Sqft
Acres 0.09
Property Description
Under contract-accepting backup offers. Enjoy one of the best kept Lifestyles in SW Orlando-Dr.Phillips - POINT CYPRESS townhomes! Located just south of Sand Lake Road, Gated, CBS construction, and approximately 10 years 'young', built by PARK SQUARE HOMES. This beautiful property is the 'Rosabella' model - 4 bedrooms, 3 full and 1 half bath, nearly 2600 sq ft; this wonderful floor plan features a Living room/Dining room combo, modern kitchen with granite counters, breakfast bar & all appliances, half bath, laundry room including Washer & Dryer, AND the Master suite with an updated bath, walk-in closet, double vanity, & more are All downstairs - plus, fresh paint, custom Italian tile flooring & upgraded fixtures. A sunny rear FL room with brick pavers overlooks the community Pool and Cabana. Upstairs is NEW Banff Grey Waterproof Luxury Vinyl Plank Flooring in the hallway, Loft and 1 bedroom; 2 bedrooms with NEW upgraded carpet, plus 2 full baths. 2-car garage with openers, paver driveway and sidewalk & covered front porch. This small, charming community has all of the benefits of Sand Lake Road restaurants, shopping, A-rated schools, major road access, attractions and so much MORE! Won't last!
Location
State FL
County Orange
Community Point Cypress
Zoning P-D
Rooms
Other Rooms Formal Dining Room Separate, Formal Living Room Separate, Inside Utility
Interior
Interior Features Built-in Features, Ceiling Fans(s), High Ceilings, Living Room/Dining Room Combo, Master Bedroom Main Floor, Open Floorplan, Solid Surface Counters, Solid Wood Cabinets, Split Bedroom, Stone Counters, Walk-In Closet(s), Window Treatments
Heating Central
Cooling Central Air
Flooring Carpet, Ceramic Tile, Recycled/Composite Flooring
Fireplace false
Appliance Dishwasher, Disposal, Dryer, Electric Water Heater, Microwave, Range, Refrigerator, Washer
Laundry Inside, Laundry Room
Exterior
Exterior Feature Irrigation System, Rain Gutters
Garage Spaces 2.0
Community Features Deed Restrictions, Gated Community - No Guard, Pool, Sidewalks
Utilities Available Electricity Connected, Sewer Connected, Street Lights, Water Connected
Amenities Available Gated, Pool
View Pool
Roof Type Tile
Porch Covered, Front Porch, Rear Porch
Attached Garage true
Garage true
Private Pool No
Building
Lot Description In County, Paved, Private
Story 2
Entry Level Two
Foundation Slab
Lot Size Range 0 to less than 1/4
Builder Name Park Square Homes
Sewer Public Sewer
Water Public
Architectural Style Florida, Mediterranean
Structure Type Block, Stucco
New Construction false
Construction Status No Contingency
Schools
Elementary Schools Bay Meadows Elem
Middle Schools Southwest Middle
High Schools Lake Buena Vista High School
Others
Pets Allowed Yes
HOA Fee Include Escrow Reserves Fund, Maintenance Structure, Maintenance Grounds, Management, Pool, Private Road
Senior Community No
Ownership Fee Simple
Monthly Total Fees $391
Acceptable Financing Cash, FHA, VA Loan
Membership Fee Required Required
Listing Terms Cash, FHA, VA Loan
Num of Pet 2
Special Listing Condition None
Read Less
Want to know what your home might be worth? Contact us for a FREE valuation!

Our team is ready to help you sell your home for the highest possible price ASAP

© 2025 My Florida Regional MLS DBA Stellar MLS. All Rights Reserved.
Bought with COLDWELL BANKER REALTY
GET MORE INFORMATION





