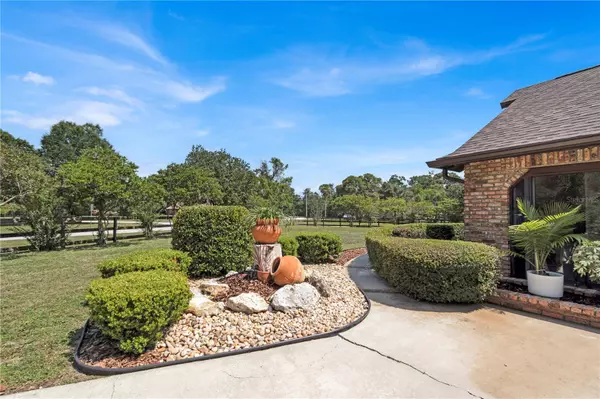$400,000
$455,000
12.1%For more information regarding the value of a property, please contact us for a free consultation.
5424 SW 31ST ST Ocala, FL 34474
3 Beds
2 Baths
2,428 SqFt
Key Details
Sold Price $400,000
Property Type Single Family Home
Sub Type Single Family Residence
Listing Status Sold
Purchase Type For Sale
Square Footage 2,428 sqft
Price per Sqft $164
Subdivision Timberwood
MLS Listing ID OM658866
Sold Date 08/08/23
Bedrooms 3
Full Baths 2
Construction Status Inspections
HOA Fees $7/ann
HOA Y/N Yes
Originating Board Stellar MLS
Year Built 1987
Annual Tax Amount $2,344
Lot Size 1.010 Acres
Acres 1.01
Lot Dimensions 200x220
Property Description
Under contract-accepting backup offers. Deep Price Reduction, Sellers loss your gain!!Welcome to this exceptional property, a beautiful brick home situated on a spacious acre of land adorned with meticulously maintained landscaping and featuring stunning Terra Cotta tile. This home is a true gem, offering a harmonious blend of architectural charm, spacious living areas, and picturesque surroundings. Don't miss this rare opportunity to make this enchanting property your own.
This home boasts a generous 2500 square feet of living space, providing ample room for comfortable living and entertaining.
Enjoy three well-appointed bedrooms, each offering a serene retreat for rest and relaxation. Each features a walk in closet! The garage was converted into a large bonus room that can be utilized as a versatile space for a home office, entertainment area, or even an additional bedroom or in law suite. MOTIVATED SELLER
The exterior of the home showcases a timeless brick façade that exudes classic charm and durability.
Immerse yourself in the beauty of the lush landscaping that surrounds the property, creating a serene and tranquil environment.
With a sprawling acre of land, you have endless possibilities to enjoy outdoor activities, such as gardening, hosting gatherings, or simply basking in the serenity of nature. There is plenty of room to add a beautiful pool and this home offers a decent sized basketball court.
This sought after subdivision is situated in a desirable location, offering a perfect balance between privacy and convenience, with easy access to amenities, schools, shopping centers, and recreational facilities.
This home is looking for its new family and it offers an ideal sanctuary for you and your loved ones.
HIGH SPEED INTERNET AVAILABLE. Roof 2022. A/C 2019
Location
State FL
County Marion
Community Timberwood
Zoning A1
Rooms
Other Rooms Bonus Room, Family Room
Interior
Interior Features Ceiling Fans(s), High Ceilings, Master Bedroom Main Floor, Skylight(s), Split Bedroom, Vaulted Ceiling(s), Walk-In Closet(s), Window Treatments
Heating Central
Cooling Central Air
Flooring Carpet, Laminate, Tile
Fireplaces Type Living Room, Masonry, Wood Burning
Furnishings Unfurnished
Fireplace true
Appliance Dishwasher, Dryer, Range, Refrigerator, Washer
Laundry Inside
Exterior
Exterior Feature Lighting, Private Mailbox, Sliding Doors, Storage
Garage Spaces 1.0
Fence Board, Fenced
Utilities Available Electricity Connected
Roof Type Shingle
Porch Enclosed, Rear Porch, Screened
Attached Garage false
Garage true
Private Pool No
Building
Lot Description Landscaped, Level, Paved
Entry Level One
Foundation Slab
Lot Size Range 1 to less than 2
Sewer Septic Tank
Water Well
Structure Type Block, Brick, Wood Siding
New Construction false
Construction Status Inspections
Schools
Elementary Schools Saddlewood Elementary School
Middle Schools Liberty Middle School
High Schools West Port High School
Others
Pets Allowed Yes
Senior Community No
Ownership Fee Simple
Monthly Total Fees $7
Acceptable Financing Cash, Conventional, FHA, VA Loan
Membership Fee Required Required
Listing Terms Cash, Conventional, FHA, VA Loan
Special Listing Condition None
Read Less
Want to know what your home might be worth? Contact us for a FREE valuation!

Our team is ready to help you sell your home for the highest possible price ASAP

© 2024 My Florida Regional MLS DBA Stellar MLS. All Rights Reserved.
Bought with STELLAR NON-MEMBER OFFICE
GET MORE INFORMATION





