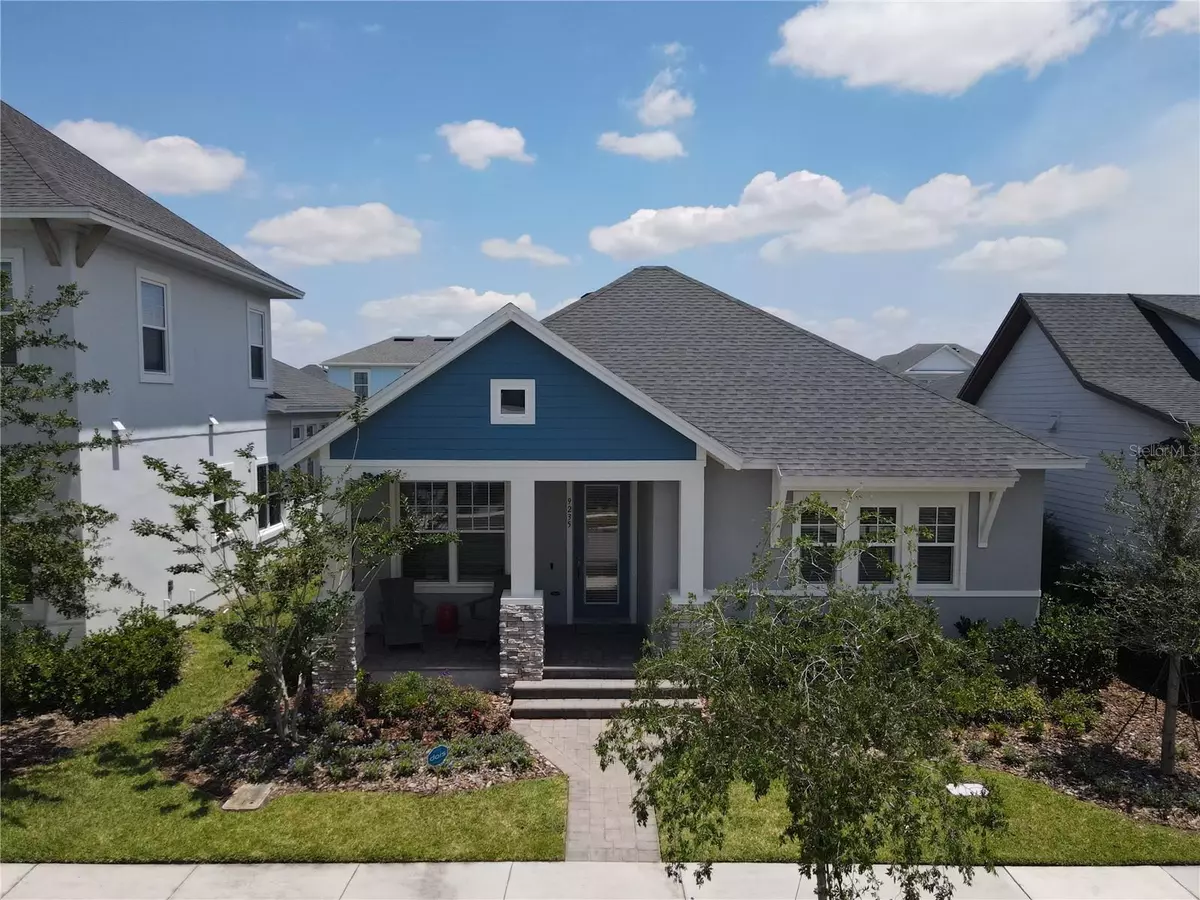$585,000
$599,913
2.5%For more information regarding the value of a property, please contact us for a free consultation.
9235 NEHER ST Orlando, FL 32827
3 Beds
2 Baths
1,757 SqFt
Key Details
Sold Price $585,000
Property Type Single Family Home
Sub Type Single Family Residence
Listing Status Sold
Purchase Type For Sale
Square Footage 1,757 sqft
Price per Sqft $332
Subdivision Laureate Park Ph 5B
MLS Listing ID O6111928
Sold Date 08/09/23
Bedrooms 3
Full Baths 2
HOA Fees $157/qua
HOA Y/N Yes
Originating Board Stellar MLS
Year Built 2018
Annual Tax Amount $6,332
Lot Size 5,227 Sqft
Acres 0.12
Property Description
ABSOLUTELY ADORABLE 3 BEDROOM, TWO BATH, 2 CAR Garage home with extended screened lanai! This DAVID WEEKLEY KILBY II home offers a generous front porch PLUS a large, screened porch and extended lanai. Fresh exterior paint (2023) and landscaping (2023) greet you as you drive up. No wasted space in this 1758 heated square foot and 2537 total square foot plan! Every bedroom closet is ORGANIZED plus the study and living area have spectacular, modern, and lighted BUILT-INS! You will love the spacious feel of the interior 8 foot doors and light airy feel from all the gorgeous windows. The study even has 8 foot French doors! Plenty of cooking/entertainment space can be found in the kitchen which includes white linen shaker cabinets with crown molding, 42” upper cabinets, drawer space for those pots & pans, a huge island, and even a refrigerator cabinet! All appliances convey including the refrigerator, washer, and dryer. The microwave is mounted above the range allowing for extra counter space and it is vented outside. Black and gray granite counter tops finish this spacious modern kitchen. Did I mention that the whole house has recessed lighting plus upgraded accent lights and ceiling fans? You will love the Mohawk Waterproof Laminate Flooring throughout most of the home and there is wood looking tile in the bathrooms and laundry room. Good sized primary bedroom, along with a large bathroom. There is a raised double sink with quartz, garden tub, huge closet, and upgraded shower (white subway tile), and a seamless glass shower door. For all you space organizers, there is a drop zone cubby area as you walk in the back door and there is organizer shelving in the laundry room. The garage is loaded with extras too, including an epoxy floor, pre-wiring for an electric vehicle charging station, workstation, and attic storage with plywood flooring. The current termite bond is with Home Team, including a tubes in the wall pest control system. You will love the energy saving hybrid hot water heater. Google Nest System conveys with home sale and it includes 3 security cameras, one doorbell camera, and one Nest Thermostat. Patio TV conveys along with all TV mounts. Laureate Park offers a very high quality lifestyle, with walking trails, playgrounds, and parks throughout, restaurants, community pool aquatic center, tennis courts, Club house, and a Fitness Center! Nearby are the research Medical Facilities, the US Olympic Tennis Center, a ski park, and many shops, and hotels; there are activities throughout the year! The tourist attractions and beaches are a convenient drive. This is Florida living at its best! Call today to set up a showing! *Tesla Charger does not convey. Brand new spa does not convey, but is negotiable. Garage refrigerator and laundry room refrigerator do not convey. Separate free standing garage shelving unit does not convey.
Location
State FL
County Orange
Community Laureate Park Ph 5B
Zoning PD/AN
Rooms
Other Rooms Den/Library/Office, Inside Utility
Interior
Interior Features Built-in Features, Crown Molding, In Wall Pest System, Kitchen/Family Room Combo, Living Room/Dining Room Combo, Open Floorplan, Solid Wood Cabinets, Split Bedroom, Stone Counters, Thermostat, Tray Ceiling(s), Walk-In Closet(s), Window Treatments
Heating Central
Cooling Central Air
Flooring Ceramic Tile, Laminate
Fireplace false
Appliance Dishwasher, Disposal, Dryer, Electric Water Heater, Microwave, Range, Refrigerator, Washer
Laundry Inside
Exterior
Exterior Feature Irrigation System, Sidewalk
Parking Features Alley Access, Garage Door Opener, Garage Faces Rear
Garage Spaces 2.0
Community Features Association Recreation - Owned, Clubhouse, Deed Restrictions, Fitness Center, Irrigation-Reclaimed Water, Park, Playground, Pool, Restaurant, Sidewalks, Tennis Courts
Utilities Available BB/HS Internet Available, Cable Available, Electricity Connected, Fire Hydrant, Public, Sewer Connected, Sprinkler Recycled, Street Lights, Underground Utilities, Water Connected
Amenities Available Clubhouse, Fence Restrictions, Fitness Center, Park, Playground, Pool, Recreation Facilities, Tennis Court(s), Vehicle Restrictions
Roof Type Shingle
Porch Covered, Front Porch, Patio, Porch, Rear Porch, Screened
Attached Garage true
Garage true
Private Pool No
Building
Lot Description City Limits, Landscaped, Sidewalk, Paved
Entry Level One
Foundation Slab
Lot Size Range 0 to less than 1/4
Builder Name David Weekley
Sewer Public Sewer
Water Public
Architectural Style Contemporary
Structure Type Block, Stucco
New Construction false
Schools
Elementary Schools Laureate Park Elementary
Middle Schools Lake Nona Middle School
High Schools Lake Nona High
Others
Pets Allowed Yes
HOA Fee Include Pool, Escrow Reserves Fund, Internet, Pool, Recreational Facilities
Senior Community No
Ownership Fee Simple
Monthly Total Fees $157
Acceptable Financing Cash, Conventional, VA Loan
Membership Fee Required Required
Listing Terms Cash, Conventional, VA Loan
Special Listing Condition None
Read Less
Want to know what your home might be worth? Contact us for a FREE valuation!

Our team is ready to help you sell your home for the highest possible price ASAP

© 2024 My Florida Regional MLS DBA Stellar MLS. All Rights Reserved.
Bought with GALLOWAY REAL ESTATE

GET MORE INFORMATION





