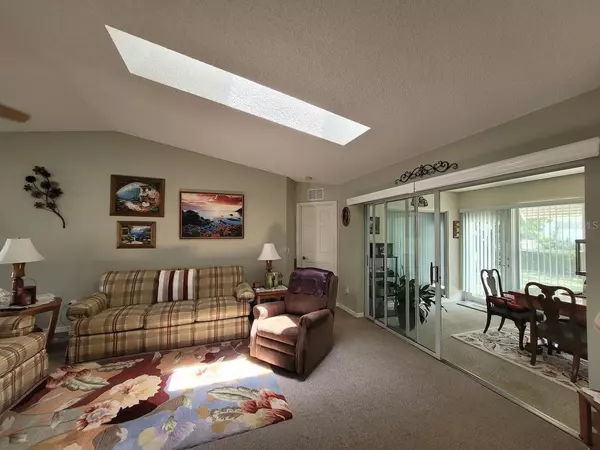$250,000
$259,750
3.8%For more information regarding the value of a property, please contact us for a free consultation.
8489 SW 60TH CIR Ocala, FL 34476
3 Beds
2 Baths
1,665 SqFt
Key Details
Sold Price $250,000
Property Type Single Family Home
Sub Type Single Family Residence
Listing Status Sold
Purchase Type For Sale
Square Footage 1,665 sqft
Price per Sqft $150
Subdivision Marion Landing
MLS Listing ID GC514224
Sold Date 08/21/23
Bedrooms 3
Full Baths 2
Construction Status Inspections
HOA Fees $145/qua
HOA Y/N Yes
Originating Board Stellar MLS
Year Built 1995
Annual Tax Amount $1,229
Lot Size 9,147 Sqft
Acres 0.21
Lot Dimensions 90x100
Property Description
Very well maintained 3 bedrooms and 2 bathrooms single family home on a large corner lot at Marion Landing. Skylights in living, and dining room for natural lights, the Oleander II model. It has an inviting feel with an open floor plan. Large bedrooms, and split plan. The master bathroom feature a separate vanity area and feature a walk-in shower and a large walk-in closet and separate linen closet. Sliding glass doors from master, living and value room leading to a large 22X 10 Florida room with pass thru window to the kitchen and breakfast bar. The 3rd bedroom is located on the other side of the house and could also be used as a value room. The kitchen is well equipped with newer kitchenaid dishwasher and a large 3 drawers refrigerator, built in desk in the kitchen. The inside of the house has recently been freshly painted. Included with this house is a water softener system. Smoke free house. The low HOA community includes the water, sewer and trash as well as a large recreational center with bowling alley, game room, community pool, tennis, fitness center, bingo and so much more with Social and Sports activities. Marion landing is conveniently located of Hwy 200 West and a short drive to I75, restaurants, shopping, hospitals and more.
Location
State FL
County Marion
Community Marion Landing
Zoning R4
Rooms
Other Rooms Florida Room
Interior
Interior Features Ceiling Fans(s), Open Floorplan, Skylight(s), Split Bedroom, Vaulted Ceiling(s), Walk-In Closet(s)
Heating Central
Cooling Central Air
Flooring Carpet, Ceramic Tile, Laminate, Other
Fireplace false
Appliance Dishwasher, Disposal, Dryer, Range, Refrigerator, Washer, Water Softener
Exterior
Exterior Feature Awning(s)
Garage Spaces 2.0
Pool Other
Community Features Buyer Approval Required, Clubhouse, Deed Restrictions, Fitness Center, Golf Carts OK, Pool, Tennis Courts
Utilities Available Cable Available, Electricity Connected, Sewer Connected, Water Connected
Amenities Available Clubhouse, Fitness Center, Other, Pickleball Court(s), Pool, Recreation Facilities, Tennis Court(s)
Roof Type Shingle
Attached Garage true
Garage true
Private Pool No
Building
Lot Description Corner Lot
Story 1
Entry Level One
Foundation Slab
Lot Size Range 0 to less than 1/4
Sewer Private Sewer
Water Private
Structure Type Concrete, Other, Stucco
New Construction false
Construction Status Inspections
Others
Pets Allowed Yes
HOA Fee Include Pool, Recreational Facilities, Water
Senior Community Yes
Ownership Fee Simple
Monthly Total Fees $145
Acceptable Financing Cash, Conventional
Membership Fee Required Required
Listing Terms Cash, Conventional
Special Listing Condition None
Read Less
Want to know what your home might be worth? Contact us for a FREE valuation!

Our team is ready to help you sell your home for the highest possible price ASAP

© 2024 My Florida Regional MLS DBA Stellar MLS. All Rights Reserved.
Bought with SELLSTATE NEXT GENERATION REAL
GET MORE INFORMATION





