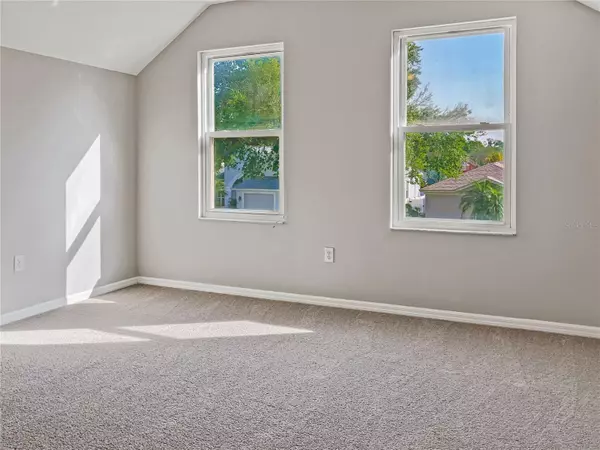$480,000
$493,000
2.6%For more information regarding the value of a property, please contact us for a free consultation.
4304 ORANGE RIDGE CT Valrico, FL 33596
4 Beds
3 Baths
2,663 SqFt
Key Details
Sold Price $480,000
Property Type Single Family Home
Sub Type Single Family Residence
Listing Status Sold
Purchase Type For Sale
Square Footage 2,663 sqft
Price per Sqft $180
Subdivision Buckhorn Groves Ph 2
MLS Listing ID O6093875
Sold Date 08/25/23
Bedrooms 4
Full Baths 3
Construction Status Appraisal,Financing,Inspections
HOA Fees $21
HOA Y/N Yes
Originating Board Stellar MLS
Year Built 2003
Annual Tax Amount $4,315
Lot Size 7,840 Sqft
Acres 0.18
Property Description
One or more photo(s) has been virtually staged. Step into your dream home and immerse yourself in luxury living in this stunning neighborhood! This magnificent house features a chic and modern kitchen equipped with top-of-the-line stainless steel appliances and a spacious center island that's perfect for prepping delicious meals and entertaining guests. As you move through the house, you'll be struck by the immaculate lighting, elegant ceiling fans, and stylish fixtures that flow throughout every room. Relax in the ultimate comfort of your very own primary bathroom, complete with a lavish separate tub and shower, and dual sinks. When it's time to take your enjoyment outside, you'll find yourself in paradise with a dazzling and refreshing pool that's perfect for hosting lively gatherings and entertaining friends and family. With its exquisite features and prime location, this incredible opportunity is not to be missed. Take the first step towards your dream lifestyle today and make this luxurious home your own! This home has been virtually staged to illustrate its potential.
Location
State FL
County Hillsborough
Community Buckhorn Groves Ph 2
Zoning PD
Interior
Interior Features Other, Solid Surface Counters
Heating Natural Gas
Cooling Central Air
Flooring Carpet, Tile, Vinyl
Fireplace false
Appliance Dishwasher, Microwave, Other, Range
Exterior
Exterior Feature Other
Garage Spaces 3.0
Pool In Ground
Community Features None
Utilities Available Electricity Available, Natural Gas Available, Water Available
Roof Type Other
Attached Garage true
Garage true
Private Pool Yes
Building
Entry Level Two
Foundation Slab
Lot Size Range 0 to less than 1/4
Sewer Public Sewer
Water Public
Structure Type Stucco
New Construction false
Construction Status Appraisal,Financing,Inspections
Schools
Elementary Schools Nelson-Hb
Middle Schools Mulrennan-Hb
High Schools Durant-Hb
Others
Pets Allowed Yes
HOA Fee Include Other
Senior Community No
Ownership Fee Simple
Monthly Total Fees $42
Acceptable Financing Cash, Conventional, FHA, VA Loan
Membership Fee Required Required
Listing Terms Cash, Conventional, FHA, VA Loan
Special Listing Condition None
Read Less
Want to know what your home might be worth? Contact us for a FREE valuation!

Our team is ready to help you sell your home for the highest possible price ASAP

© 2025 My Florida Regional MLS DBA Stellar MLS. All Rights Reserved.
Bought with YELLOWFIN REALTY
GET MORE INFORMATION





