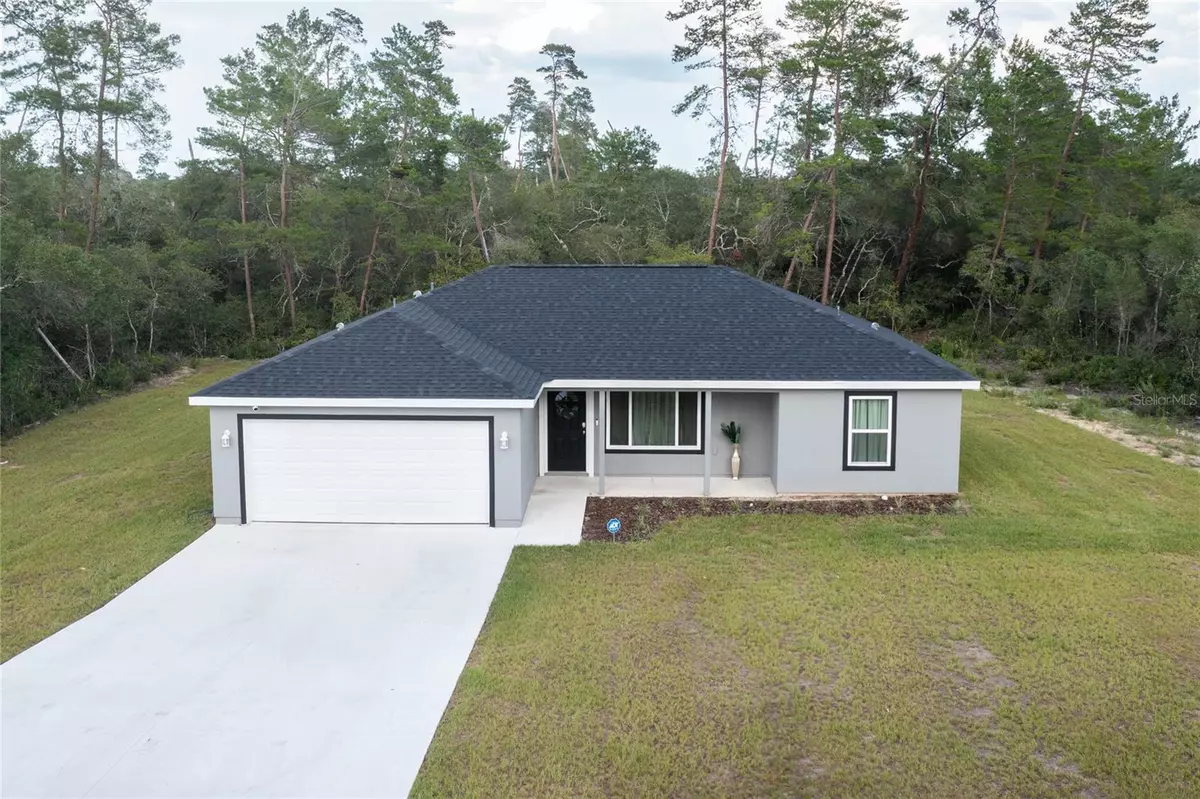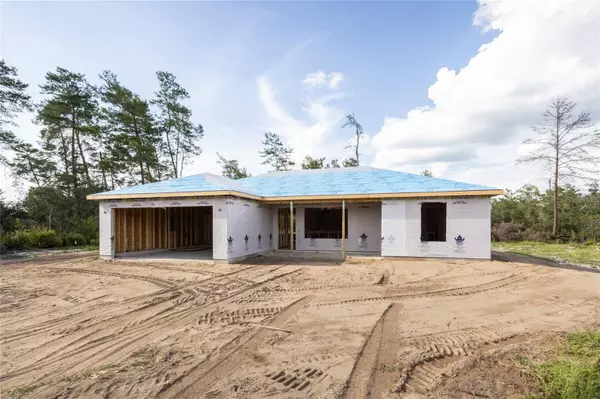$245,000
$259,900
5.7%For more information regarding the value of a property, please contact us for a free consultation.
4731 SW 159TH LANE RD Ocala, FL 34473
3 Beds
2 Baths
1,251 SqFt
Key Details
Sold Price $245,000
Property Type Single Family Home
Sub Type Single Family Residence
Listing Status Sold
Purchase Type For Sale
Square Footage 1,251 sqft
Price per Sqft $195
Subdivision Marion Oaks Unit 5 Int Lots
MLS Listing ID GC514847
Sold Date 08/25/23
Bedrooms 3
Full Baths 2
HOA Y/N No
Originating Board Stellar MLS
Year Built 2023
Annual Tax Amount $379
Lot Size 0.290 Acres
Acres 0.29
Lot Dimensions 100 X 125
Property Description
Under contract-accepting backup offers.Under Construction. Beautiful New Shamrock Construction Lynette Floor plan. This home is under construction with completion in under 60 days. Time is running out, do contract quickly before the builder chooses colors, and buyer can chose the color palate on the interior and exterior for a limited time only. This home is currently in the framing stage of construction. Exterior & Interior Photos are of previous built Lynette models. This open floor plan home features too many upgrades to list. There is No Carpet, all flooring is Luxury Vinyl Plank throughout with Tile in the bathrooms. The kitchen features Granite Countertops, Upgraded Cabinets that are Soft Close, Cabinet Hardware, and a Large Farmhouse Sink. The bedrooms have a split floor plan and the well sized Master Bedroom features a huge walk in Closet. Both Bathrooms have Granite Countertops and Upgraded Cabinets. The home has a patio slab in the back to enjoy the spacious backyard. Ceiling fans, exterior lighting, and garage door openers make this home turn move in ready!! This floor plan also features and EXTRA LARGE MASTER Closet. Enjoy the many amenities of Marion Oaks!!
Location
State FL
County Marion
Community Marion Oaks Unit 5 Int Lots
Zoning R1
Interior
Interior Features Ceiling Fans(s), Kitchen/Family Room Combo, Open Floorplan, Stone Counters, Thermostat, Walk-In Closet(s)
Heating Exhaust Fan, Heat Pump
Cooling Central Air
Flooring Ceramic Tile, Vinyl
Fireplace false
Appliance Dishwasher, Disposal, Exhaust Fan, Ice Maker, Microwave, Other, Range, Refrigerator
Exterior
Exterior Feature Lighting, Other, Sliding Doors
Garage Spaces 2.0
Utilities Available BB/HS Internet Available, Public
Roof Type Shingle
Attached Garage true
Garage true
Private Pool No
Building
Lot Description Cleared
Entry Level One
Foundation Slab
Lot Size Range 1/4 to less than 1/2
Builder Name Shamrock Construction
Sewer Septic Tank
Water Public
Structure Type Stucco
New Construction true
Others
Senior Community No
Ownership Fee Simple
Acceptable Financing Cash, Conventional, FHA, USDA Loan, VA Loan
Listing Terms Cash, Conventional, FHA, USDA Loan, VA Loan
Special Listing Condition None
Read Less
Want to know what your home might be worth? Contact us for a FREE valuation!

Our team is ready to help you sell your home for the highest possible price ASAP

© 2025 My Florida Regional MLS DBA Stellar MLS. All Rights Reserved.
Bought with THURMOND REALTY LLC
GET MORE INFORMATION





