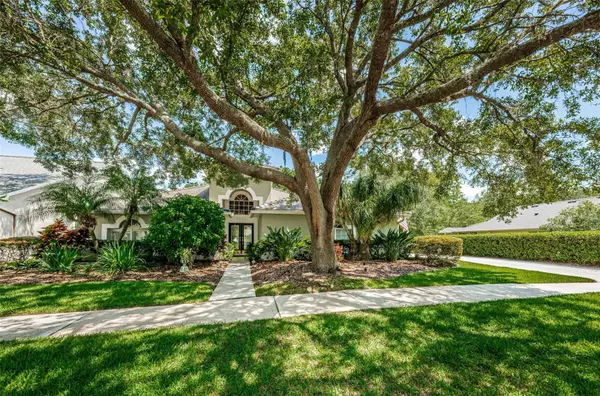$630,000
$649,000
2.9%For more information regarding the value of a property, please contact us for a free consultation.
5524 AVENUE DU SOLEIL Lutz, FL 33558
3 Beds
2 Baths
2,146 SqFt
Key Details
Sold Price $630,000
Property Type Single Family Home
Sub Type Single Family Residence
Listing Status Sold
Purchase Type For Sale
Square Footage 2,146 sqft
Price per Sqft $293
Subdivision Cheval West Villg 7 Deauvill
MLS Listing ID T3460906
Sold Date 09/06/23
Bedrooms 3
Full Baths 2
Construction Status Kick Out Clause
HOA Fees $10/ann
HOA Y/N Yes
Originating Board Stellar MLS
Year Built 1997
Annual Tax Amount $5,843
Lot Size 9,147 Sqft
Acres 0.21
Lot Dimensions 104x90
Property Description
**PENDING W/ KICK OUT CLAUSE!**CHARMING SINGLE STORY HOME SITUATED ON AN OVERSIZED CONSERVATION LOT IN BEAUTIFUL CHEVAL! This home features 2146 sqft, 3 bedrooms, 2 bathrooms, plus a 2 car side-entry garage w/ ample driveway parking! Double glass door entry leads you into the foyer where you'll notice the soaring ceilings & bright open floor plan! Stunning WOOD FLOORING installed throughout the home & ceramic tile in all wet areas! The kitchen features newly refinished BRIGHT WHT cabinetry w/ custom pullouts, granite countertops, breakfast bar, Stainless Steel appliances, French door refrigeration & gorgeous glass tile backsplash! The sprawling master suite features double door entry, tray ceiling, sliders out to the lanai, a spacious walk-in closet & completely REMODELED bathroom! The master bathroom feels like your very own private retreat w/ neutral tones, wht custom cabinetry, tons of drawers & cabinets for storage, granite countertops, rectangular vessel sinks, stacked stone & river rock accents, frameless shower enclosure, custom lighting & mirrors! Additional updates include AC (2016), Roof (2016) & Plantation Shutters throughout! Sliding glass doors open up off all the main living areas to your oversized screened lanai, perfect for entertaining & enjoying the beautiful conservation! Set on an oversized lot with tons of privacy, gorgeous Florida landscape & ample space to add a swimming pool if desired! Cheval offers 3 guard gated entrances, parks, playgrounds, walking trails, tennis courts, Pickleball, community swimming pool, fitness facilities, renovated clubhouse, Tavern restaurant & home to 2 of the best golf courses (Cheval & TPC) in Tampa Bay! Zoned for excellent A-RATED Public Schools! Located just minutes from the Suncoast Trail, St. Josephs Hospital-North, Shopping, Restaurants, & the Suncoast Pkwy/Veterans Expressway w/ quick easy access to Tampa International Airport, Downtown Tampa & world renowned wht sand Gulf Beaches! Become apart of this amazing community today!
Location
State FL
County Hillsborough
Community Cheval West Villg 7 Deauvill
Zoning PD
Rooms
Other Rooms Attic, Formal Dining Room Separate, Great Room, Inside Utility
Interior
Interior Features Cathedral Ceiling(s), Ceiling Fans(s), Eat-in Kitchen, Master Bedroom Main Floor, Open Floorplan, Stone Counters, Walk-In Closet(s), Window Treatments
Heating Central, Natural Gas
Cooling Central Air
Flooring Ceramic Tile, Hardwood
Fireplace false
Appliance Dishwasher, Disposal, Gas Water Heater, Microwave, Range, Refrigerator
Laundry Inside, Laundry Room
Exterior
Exterior Feature Irrigation System, Sliding Doors
Parking Features Driveway, Garage Door Opener, Garage Faces Side
Garage Spaces 2.0
Community Features Clubhouse, Deed Restrictions, Fitness Center, Gated Community - Guard, Golf Carts OK, Golf, Irrigation-Reclaimed Water, Park, Playground, Pool, Restaurant, Tennis Courts
Utilities Available Cable Available, Electricity Connected, Natural Gas Connected
Amenities Available Clubhouse, Fitness Center, Gated, Golf Course, Optional Additional Fees, Park, Pickleball Court(s), Playground, Pool, Recreation Facilities, Tennis Court(s), Trail(s)
View Trees/Woods
Roof Type Shingle
Porch Covered, Screened
Attached Garage true
Garage true
Private Pool No
Building
Lot Description Conservation Area, Oversized Lot, Paved
Entry Level One
Foundation Block
Lot Size Range 0 to less than 1/4
Sewer Public Sewer
Water Public
Structure Type Block
New Construction false
Construction Status Kick Out Clause
Schools
Elementary Schools Mckitrick-Hb
Middle Schools Martinez-Hb
High Schools Steinbrenner High School
Others
Pets Allowed Yes
HOA Fee Include Guard - 24 Hour, Pool, Escrow Reserves Fund, Private Road, Recreational Facilities
Senior Community No
Ownership Fee Simple
Monthly Total Fees $10
Acceptable Financing Cash, Conventional, FHA, VA Loan
Membership Fee Required Required
Listing Terms Cash, Conventional, FHA, VA Loan
Num of Pet 3
Special Listing Condition None
Read Less
Want to know what your home might be worth? Contact us for a FREE valuation!

Our team is ready to help you sell your home for the highest possible price ASAP

© 2024 My Florida Regional MLS DBA Stellar MLS. All Rights Reserved.
Bought with COLDWELL BANKER REALTY
GET MORE INFORMATION





