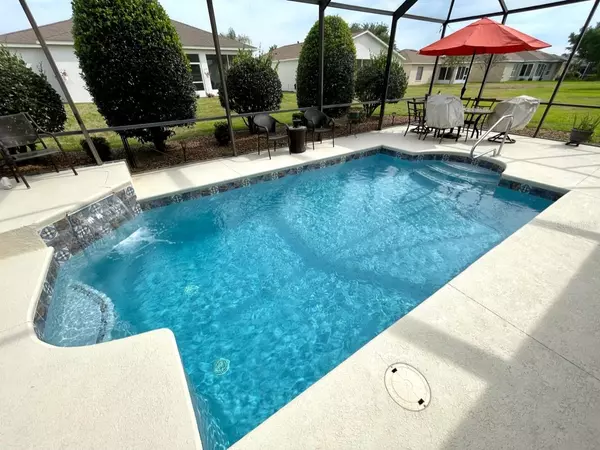$419,000
$415,000
1.0%For more information regarding the value of a property, please contact us for a free consultation.
1807 SW 157TH PLACE RD Ocala, FL 34473
3 Beds
2 Baths
2,136 SqFt
Key Details
Sold Price $419,000
Property Type Single Family Home
Sub Type Single Family Residence
Listing Status Sold
Purchase Type For Sale
Square Footage 2,136 sqft
Price per Sqft $196
Subdivision Summerglen
MLS Listing ID OM655575
Sold Date 09/08/23
Bedrooms 3
Full Baths 2
Construction Status Other Contract Contingencies
HOA Fees $294/mo
HOA Y/N Yes
Originating Board Stellar MLS
Year Built 2006
Annual Tax Amount $2,473
Lot Size 7,405 Sqft
Acres 0.17
Lot Dimensions 63x120
Property Description
Under contract-accepting backup offers. Summer Is Here, So Enjoy It The Way It Was Intended In Florida! You Can Have It All In This Gorgeous Footprint Of The Key Largo Model With POOL, Lush Landscapes, and Stone Accents Amidst The SummerGlen Gated Resort Lifestyle. SOME FURNISHINGS MAY STAY! 3/2 PLUS DEN And A Cook's Dream Kitchen That Gives A Custom 2x4 Granite Center Island With Bullnose Edge, Plenty Of Cabinet Space, Lighted Pantry, Decorative Lighting, A Kitchen Window View, And More. Large Foyer Greets You To Open Style Great Room That Delivers Crown Molding, Wood Floors, And Overlooks Your Heated Pool and Covered Lanai Space. This Space Offers A Frame Television That Is Also Included To Show Off Those Artful Photos When Not Watching Your Favorite Programs. Great Room Also Connects To Perfect Sized Dining Space That Allows Room For Hutch and Or Sidebar And Sizeable Table. Double Entry Den or Office Allows Personal Space For TV or Flexibilty For Your Lifestyle. Desirable Master Suite Has All The Space Needed For King Bed, Large Furniture, And Sitting Area. There Is An Extra Linen Closet in Master Plus The Walk-In Closet is Room Depth. Master Bath Has Dual Vanity, Garden Tub and Separate Shower With Private Water Closet and Linen Closet. Hallway Offers Coat Closet And Wood Floors Leading To Bedrooms. Gas Heat, Gas Stove, Gas Heated Pool, And Gas Hot Water. The Outdoor Pavered Front Entry Allows Seating Place And Invites Neighbors To Say Hello From Morning And Evening Walks. Extra Deep Garage With Epoxy Floor Gives a Side Entry Golf Cart Door And Allows Room For a Truck, Cart And More. HVAC 2020. SummerGlen Interior Lot 416.
Location
State FL
County Marion
Community Summerglen
Zoning PUD
Rooms
Other Rooms Den/Library/Office, Great Room, Inside Utility
Interior
Interior Features Ceiling Fans(s), Solid Surface Counters, Solid Wood Cabinets, Walk-In Closet(s), Window Treatments
Heating Natural Gas
Cooling Central Air
Flooring Carpet, Tile, Wood
Fireplace false
Appliance Dishwasher, Disposal, Dryer, Gas Water Heater, Microwave, Range, Refrigerator, Washer, Water Softener
Laundry Inside, Laundry Room
Exterior
Exterior Feature Irrigation System
Parking Features Driveway, Garage Door Opener, Golf Cart Parking
Garage Spaces 2.0
Pool Heated, Salt Water, Screen Enclosure
Community Features Association Recreation - Owned, Buyer Approval Required, Clubhouse, Community Mailbox, Fitness Center, Gated, Golf Carts OK, Golf, Playground, Pool, Restaurant, Sidewalks, Tennis Courts
Utilities Available Cable Connected, Electricity Connected, Natural Gas Connected, Phone Available, Sewer Connected, Street Lights, Underground Utilities, Water Connected
Amenities Available Cable TV, Clubhouse, Fence Restrictions, Fitness Center, Gated, Golf Course, Pickleball Court(s), Pool, Recreation Facilities, Shuffleboard Court, Spa/Hot Tub, Tennis Court(s)
View Garden
Roof Type Shingle
Porch Covered, Enclosed, Patio, Rear Porch, Screened
Attached Garage true
Garage true
Private Pool Yes
Building
Lot Description Cleared
Story 1
Entry Level One
Foundation Slab
Lot Size Range 0 to less than 1/4
Builder Name Florida Leisure
Sewer Public Sewer
Water Public
Structure Type Block, Concrete, Stucco
New Construction false
Construction Status Other Contract Contingencies
Others
Pets Allowed Yes
HOA Fee Include Cable TV, Common Area Taxes, Pool, Internet, Private Road, Trash
Senior Community Yes
Ownership Fee Simple
Monthly Total Fees $294
Acceptable Financing Cash, Conventional, FHA, VA Loan
Membership Fee Required Required
Listing Terms Cash, Conventional, FHA, VA Loan
Special Listing Condition None
Read Less
Want to know what your home might be worth? Contact us for a FREE valuation!

Our team is ready to help you sell your home for the highest possible price ASAP

© 2024 My Florida Regional MLS DBA Stellar MLS. All Rights Reserved.
Bought with FLORIDA REALTY MARKETPLACE
GET MORE INFORMATION


