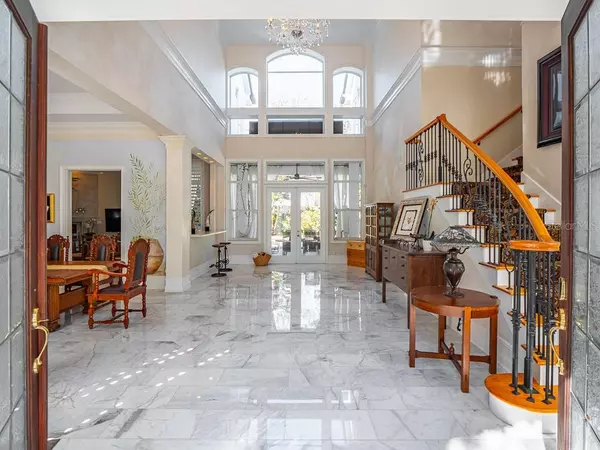$2,100,000
$2,100,000
For more information regarding the value of a property, please contact us for a free consultation.
430 JASMINE WAY Clearwater, FL 33756
5 Beds
5 Baths
4,730 SqFt
Key Details
Sold Price $2,100,000
Property Type Single Family Home
Sub Type Single Family Residence
Listing Status Sold
Purchase Type For Sale
Square Footage 4,730 sqft
Price per Sqft $443
Subdivision Harbor Oaks
MLS Listing ID U8204792
Sold Date 09/27/23
Bedrooms 5
Full Baths 3
Half Baths 2
Construction Status Inspections
HOA Y/N No
Originating Board Stellar MLS
Year Built 2002
Annual Tax Amount $23,947
Lot Size 0.300 Acres
Acres 0.3
Lot Dimensions 100x130
Property Description
This custom-built, timeless, and classic beauty located in the highly desirable area of Harbor Oaks is a home which offers a blend of modern living and European-inspired design. As you enter, you'll be greeted by soaring ceilings, an open dining and living area, and an abundance of natural light. The attention to architectural symmetry and detail is evident throughout the home.
The entryway boasts a stunning new chandelier imported from New Orleans, adding a touch of elegance and brightness. The open floor plan, contemporary custom flooring, and plantation shutters create a luxurious yet comfortable living space. The chef's kitchen features new leathered granite countertops, stainless steel appliances, and a coveted gas range.
The family room includes a stone fireplace, perfect for cozy gatherings, and leads to the remarkable outdoor living space. This space features a covered area with dramatic drapes, ideal for escaping the sun, and a beautiful in-ground Pebble Tech pool and hot tub, creating an inviting oasis.
The primary suite on the main floor offers a sitting area, a spacious walk-in closet, and a European-style bathroom with double sinks, a soaker tub, and a separate shower. There is also a second bedroom on the main floor with built-in bookshelves and an en-suite bathroom. Upstairs, you'll find three additional bedrooms and two more bathrooms, bringing the total bedroom count to five, along with three and a half baths.
The property boasts a four-car garage with custom flooring, a circular driveway, and a magnificent hundred-plus-year-old oak tree gracing the front of the home, perfect for a tree swing. Situated on over a quarter-acre lot, there is ample room for all your outdoor toys. Additionally, the home is not located in a flood zone, is conveniently close to downtown Clearwater, and offers easy access to Tampa and beyond.
This property presents a fantastic opportunity to live in the thriving area of Clearwater, with the highly anticipated Imagine Clearwater now fully open and just a short bike ride away. BRING OFFERS!
Location
State FL
County Pinellas
Community Harbor Oaks
Rooms
Other Rooms Family Room, Storage Rooms
Interior
Interior Features Built-in Features, Cathedral Ceiling(s), Eat-in Kitchen, High Ceilings, Kitchen/Family Room Combo, Master Bedroom Main Floor, Open Floorplan, Solid Surface Counters, Walk-In Closet(s), Window Treatments
Heating Central
Cooling Central Air
Flooring Carpet, Ceramic Tile, Marble, Wood
Fireplaces Type Family Room, Gas, Non Wood Burning
Fireplace true
Appliance Built-In Oven, Cooktop, Dishwasher, Disposal, Electric Water Heater, Ice Maker, Microwave, Range, Refrigerator, Water Filtration System
Laundry Inside
Exterior
Exterior Feature Balcony, Garden, Lighting, Private Mailbox, Rain Gutters, Sprinkler Metered
Parking Features Circular Driveway, Driveway, Garage Door Opener, Garage Faces Side
Garage Spaces 4.0
Fence Fenced
Pool Heated, In Ground
Utilities Available Public
View Garden
Roof Type Shingle
Porch Covered
Attached Garage true
Garage true
Private Pool Yes
Building
Story 2
Entry Level Two
Foundation Slab
Lot Size Range 1/4 to less than 1/2
Sewer Public Sewer
Water Public
Architectural Style Contemporary
Structure Type Stucco
New Construction false
Construction Status Inspections
Others
Senior Community No
Ownership Fee Simple
Acceptable Financing Cash, Conventional
Listing Terms Cash, Conventional
Special Listing Condition None
Read Less
Want to know what your home might be worth? Contact us for a FREE valuation!

Our team is ready to help you sell your home for the highest possible price ASAP

© 2024 My Florida Regional MLS DBA Stellar MLS. All Rights Reserved.
Bought with STONEBRIDGE REAL ESTATE CO

GET MORE INFORMATION





