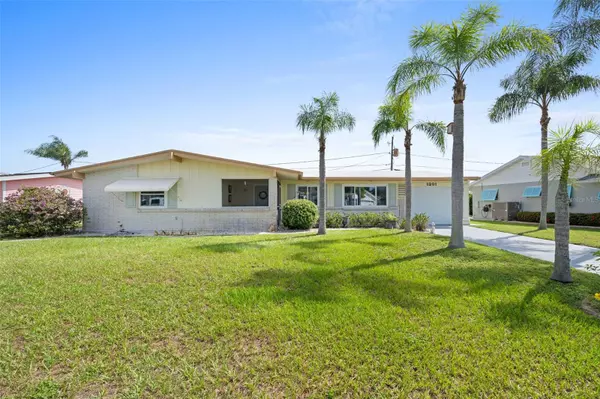$305,000
$309,900
1.6%For more information regarding the value of a property, please contact us for a free consultation.
1201 FORDHAM DR Sun City Center, FL 33573
2 Beds
2 Baths
1,582 SqFt
Key Details
Sold Price $305,000
Property Type Single Family Home
Sub Type Single Family Residence
Listing Status Sold
Purchase Type For Sale
Square Footage 1,582 sqft
Price per Sqft $192
Subdivision Del Webbs Sun City Florida Un
MLS Listing ID T3466970
Sold Date 10/27/23
Bedrooms 2
Full Baths 2
HOA Fees $6/ann
HOA Y/N Yes
Originating Board Stellar MLS
Year Built 1965
Annual Tax Amount $1,749
Lot Size 8,712 Sqft
Acres 0.2
Lot Dimensions 73x120
Property Description
Welcome to your waterfront home on South Lake, one of Sun City's most desirable lakes in a 55+ community! This beautiful 2 bed/2 bath home offers the perfect combination of comfortable living, peaceful surroundings, and a water lover's paradise. As you enter the home, you are greeted with a spacious floor plan that includes crown molding throughout the family room, dining area, bedrooms and halls and a grand flex space with a stunning view of the lake. The living room is bright and airy, featuring large newer windows that let in plenty of natural light. The kitchen is fully equipped with updated appliances, granite counter space, and ample storage and lighting. The dining area is perfect for enjoying meals while taking in the breathtaking views of the lake. The two bedrooms are spacious and offer plenty of closet space. The master bedroom boasts an updated attached bathroom with a large walk-in shower. The second bathroom is conveniently located next to the second bedroom and features an updated sink and tub. The laundry room is right off the family room for easy access and there is an additional storage room. Two-year-old air conditioning, home re-piped, windows replaced 2013, house is in move in condition. The 55+ community offers a range of amenities, including a clubhouse, fitness center, community pool, pickle ball courts, 2 golf courses, dog park, archery, horseshoes, tennis courts and more. The community is conveniently located near shopping, churches, hospitals, dining, and entertainment options. Overall, this 2 bed/2 bath home on the lake in a 55+ community is the perfect place to call home. Whether you are looking for a peaceful retirement or an active lifestyle, this home offers the best of both worlds.
******THE ASSOCIATION FEE IS $324 PER PERSON PER YEAR. THERE IS ALSO A ONE-TIME $3,000 CAPITAL CONTRIBUTION PER HOUSEHOLD FOR FIRST-TIME RESIDENTS OF SUN CITY CENTER.
Location
State FL
County Hillsborough
Community Del Webbs Sun City Florida Un
Zoning RSC-6
Rooms
Other Rooms Bonus Room, Family Room, Formal Living Room Separate
Interior
Interior Features Ceiling Fans(s), Crown Molding, Solid Surface Counters, Solid Wood Cabinets, Thermostat, Window Treatments
Heating Electric
Cooling Central Air
Flooring Ceramic Tile, Terrazzo
Fireplace false
Appliance Dishwasher, Disposal, Dryer, Electric Water Heater, Exhaust Fan, Microwave, Range, Range Hood, Refrigerator, Washer
Exterior
Exterior Feature Private Mailbox, Rain Gutters, Sliding Doors
Garage Spaces 1.0
Community Features Association Recreation - Owned, Clubhouse, Fitness Center, Lake, Pool, Restaurant, Sidewalks, Special Community Restrictions, Tennis Courts, Waterfront
Utilities Available BB/HS Internet Available, Cable Available, Cable Connected, Electricity Available, Electricity Connected, Phone Available, Sewer Connected, Water Connected
Amenities Available Clubhouse, Fitness Center, Pool, Tennis Court(s), Trail(s)
Waterfront Description Lake
View Y/N 1
Water Access 1
Water Access Desc Lake
View Water
Roof Type Other
Porch Covered, Enclosed, Front Porch, Patio, Screened
Attached Garage true
Garage true
Private Pool No
Building
Lot Description Landscaped
Story 1
Entry Level One
Foundation Slab
Lot Size Range 0 to less than 1/4
Sewer Public Sewer
Water Public
Architectural Style Ranch
Structure Type Block
New Construction false
Others
Pets Allowed Yes
Senior Community Yes
Ownership Fee Simple
Monthly Total Fees $6
Acceptable Financing Cash, Conventional, FHA
Membership Fee Required Required
Listing Terms Cash, Conventional, FHA
Special Listing Condition None
Read Less
Want to know what your home might be worth? Contact us for a FREE valuation!

Our team is ready to help you sell your home for the highest possible price ASAP

© 2025 My Florida Regional MLS DBA Stellar MLS. All Rights Reserved.
Bought with KELLER WILLIAMS SOUTH SHORE
GET MORE INFORMATION





