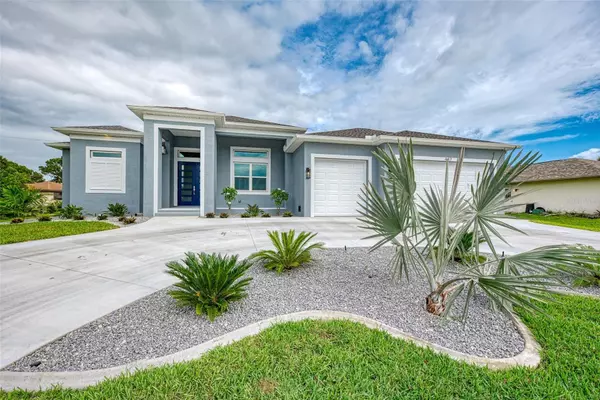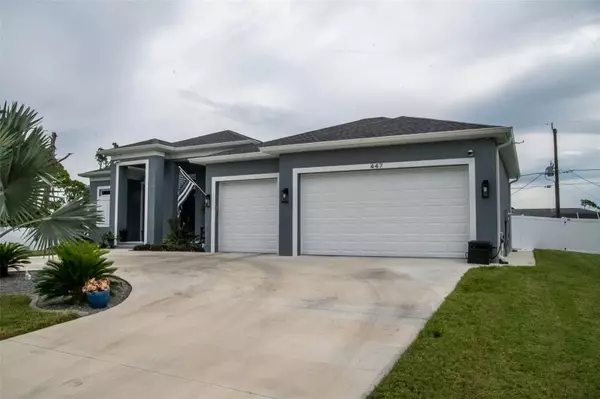$549,900
$549,900
For more information regarding the value of a property, please contact us for a free consultation.
447 SPRING LAKE BLVD NW Port Charlotte, FL 33952
4 Beds
3 Baths
1,841 SqFt
Key Details
Sold Price $549,900
Property Type Single Family Home
Sub Type Single Family Residence
Listing Status Sold
Purchase Type For Sale
Square Footage 1,841 sqft
Price per Sqft $298
Subdivision Port Charlotte Sec 010
MLS Listing ID C7482006
Sold Date 12/15/23
Bedrooms 4
Full Baths 2
Half Baths 1
Construction Status Inspections
HOA Y/N No
Originating Board Stellar MLS
Year Built 2020
Annual Tax Amount $3,470
Lot Size 0.320 Acres
Acres 0.32
Property Description
Arrive at your NEW 2020 Home! Circular drive with Bismarck Palm in front and plush St. Augustine grass to the 3 Car Garage! This IMPRESSIVE Custom designed home has a front sitting area, Grand 8' doors which open into Foyer with OPEN Floor Plan and view to the Fabulous POOL. This home is up to ALL of the newest standards. As you enter you will notice the ceiling heights, 9' with tray ceilings of 10' with recessed lights, modern light fixtures, 5" baseboard and crown molding. Beautiful Vinyl Plank flooring thru. The Foyer entry is bright with window over doors & 12' entry ceiling. Open floor plan from foyer to living room with gorgeous open kitchen, breakfast bar & dining area all open to the pool lanai area with a 'corner' slider for 'Outside Living Concept'. Full Kitchen and Breakfast bar has 42" cabinets self-close & storage drawers with QUARTZ countertops. Wall oven with microwave/convection oven & pot filler, farmhouse sink, garbage disposal & Stainless side by side. Large Pantry closet off kitchen goes to the large laundry room and the 3rd 1/2 bath. The large laundry room with laundry sink off the kitchen and door to your 3 car garage (30x23). High Ceilings, epoxy floor and another sink for cleanup! This home is a complete SPLIT bedroom home with 2 En-suite and 2 other bedrooms. Master Bedroom/En Suite has tray ceiling and a slider to the covered, paver floor lanai, pool area. Master bath holds the large walk-in closet along with secondary closet. LOOK at that SHOWER!! Specialty tiles in a 7x4 with seat. Double sink, comfort height vanity with granite, privacy commode. Opposite side is BR/En-suite 2 also great tray ceiling with recessed lighting, 5x5 walk in closet. Bath 2 has oversized single vanity with granite top, large 4x5 lovely tiled shower. BR3 is on other side of kitchen with double closets, large bright window and easy access to the 1/2/hall bath. Your 'guest' bedroom or office off the foyer entrance with its own closet and large bright window. Views to the BEAUTIFUL Heated, Saltwater POOL from corner sliders which open up all the way for FLORIDA Living to your paver block lanai with its own 'Outdoor Kitchen' with stone front, complete with BULL products - propane grill with flat top, rotisserie and infared, sear burner. There is a hood vent and refrigerator. This Pool has jacuzzi vents and 2 seated areas along with a platform w bubbler and child safety fence. Gorgeous level backyard with Vinyl fence and Shed (16x10) has power, sprinkler system. There is an open slab/fenced in area for a pet and miscellaneous. Local BOAT RAMPS, kayak, tennis, playgrounds and PC Beach Park with fishing & swimming and boat ramps, just a mile or 2 down the road. Spring Lake Boat Launch, Veterans Memorial Park, Port Charlotte Beach Park. Plenty of activities very close. Don't miss this opportunity to own a 'newer' home with upgrades and custom features without the 'wait'!
Location
State FL
County Charlotte
Community Port Charlotte Sec 010
Zoning RSF3.5
Direction NW
Rooms
Other Rooms Inside Utility
Interior
Interior Features Built-in Features, Ceiling Fans(s), Crown Molding, Eat-in Kitchen, High Ceilings, Open Floorplan, Split Bedroom, Tray Ceiling(s), Walk-In Closet(s)
Heating Central
Cooling Central Air
Flooring Ceramic Tile, Luxury Vinyl
Fireplace false
Appliance Cooktop, Dishwasher, Disposal, Microwave, Refrigerator, Water Filtration System
Laundry Inside, Laundry Room
Exterior
Exterior Feature Lighting, Outdoor Kitchen, Rain Gutters, Sliding Doors
Parking Features Circular Driveway
Garage Spaces 3.0
Fence Vinyl
Pool Child Safety Fence, Gunite, Heated, In Ground, Lighting, Salt Water, Screen Enclosure
Utilities Available Cable Available, Public
Roof Type Shingle
Porch Enclosed, Front Porch, Rear Porch, Screened
Attached Garage true
Garage true
Private Pool Yes
Building
Lot Description City Limits
Story 1
Entry Level One
Foundation Slab
Lot Size Range 1/4 to less than 1/2
Sewer Public Sewer
Water Public
Architectural Style Florida
Structure Type Concrete,Stucco
New Construction false
Construction Status Inspections
Others
Senior Community No
Ownership Fee Simple
Acceptable Financing Cash, Conventional
Listing Terms Cash, Conventional
Special Listing Condition None
Read Less
Want to know what your home might be worth? Contact us for a FREE valuation!

Our team is ready to help you sell your home for the highest possible price ASAP

© 2025 My Florida Regional MLS DBA Stellar MLS. All Rights Reserved.
Bought with EXP REALTY LLC
GET MORE INFORMATION





