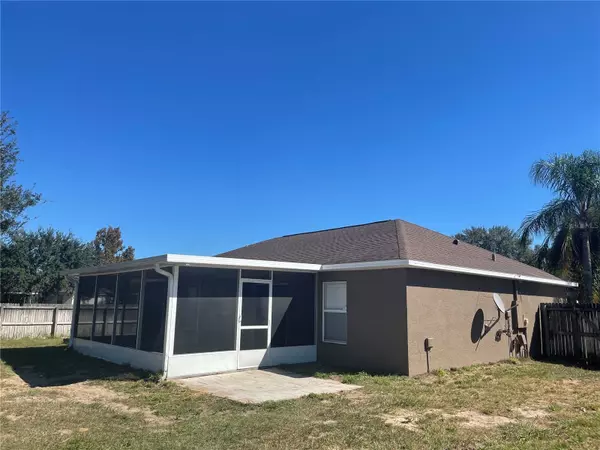$342,500
$345,000
0.7%For more information regarding the value of a property, please contact us for a free consultation.
336 BRIMMING LAKE RD Minneola, FL 34715
3 Beds
2 Baths
1,232 SqFt
Key Details
Sold Price $342,500
Property Type Single Family Home
Sub Type Single Family Residence
Listing Status Sold
Purchase Type For Sale
Square Footage 1,232 sqft
Price per Sqft $278
Subdivision Country Ridge
MLS Listing ID G5075052
Sold Date 12/28/23
Bedrooms 3
Full Baths 2
Construction Status Financing,Inspections
HOA Fees $29
HOA Y/N Yes
Originating Board Stellar MLS
Year Built 1999
Annual Tax Amount $2,302
Lot Size 10,890 Sqft
Acres 0.25
Lot Dimensions 34x47x141x80x135
Property Description
Welcome to this beautiful 3 bedroom, 2 bathroom home with 2 car garage beautifully situated on a full quarter acre lot in central Florida. Enjoy the popular characteristics of the open floor plan with high ceilings in the great room and master bedroom. The fully tiled kitchen has granite countertops, subway backsplash tiles, pendant lights and stainless steel appliances. A screened in lanai (20x14) gives you a perfect place to entertain and the huge fenced in backyard is an outdoor lover's dream! Added bonuses to this home are the roof which was replaced in 2018 and HVAC system replaced in 2019. With a gorgeous tree and peaceful easement to the rear and side of this 1232 sq.ft. home, you will find it incredibly cozy and private. Conveniently located around Florida Turnpike in Minneola and easy access to all major roadways, this is the perfect home where privacy and convenience meet. Don't miss this truly extraordinary opportunity!
Location
State FL
County Lake
Community Country Ridge
Zoning RSF-2
Interior
Interior Features Cathedral Ceiling(s), Ceiling Fans(s), Eat-in Kitchen, High Ceilings, Kitchen/Family Room Combo, Living Room/Dining Room Combo, Primary Bedroom Main Floor, Open Floorplan, Stone Counters, Vaulted Ceiling(s), Walk-In Closet(s)
Heating Central
Cooling Central Air
Flooring Ceramic Tile
Fireplace false
Appliance Dishwasher, Disposal, Electric Water Heater, Microwave, Range, Refrigerator
Laundry In Garage
Exterior
Exterior Feature Irrigation System, Sidewalk, Sliding Doors
Garage Spaces 2.0
Fence Fenced
Utilities Available BB/HS Internet Available, Cable Available, Electricity Connected, Water Connected
Roof Type Shingle
Attached Garage true
Garage true
Private Pool No
Building
Lot Description Conservation Area, City Limits, Level, Oversized Lot, Sidewalk, Paved
Story 1
Entry Level One
Foundation Slab
Lot Size Range 1/4 to less than 1/2
Sewer Septic Tank
Water None
Structure Type Block,Stucco
New Construction false
Construction Status Financing,Inspections
Others
Pets Allowed Yes
Senior Community No
Ownership Fee Simple
Monthly Total Fees $58
Acceptable Financing Cash, Conventional, FHA, USDA Loan, VA Loan
Membership Fee Required Required
Listing Terms Cash, Conventional, FHA, USDA Loan, VA Loan
Special Listing Condition None
Read Less
Want to know what your home might be worth? Contact us for a FREE valuation!

Our team is ready to help you sell your home for the highest possible price ASAP

© 2024 My Florida Regional MLS DBA Stellar MLS. All Rights Reserved.
Bought with COMPASS FLORIDA LLC
GET MORE INFORMATION





