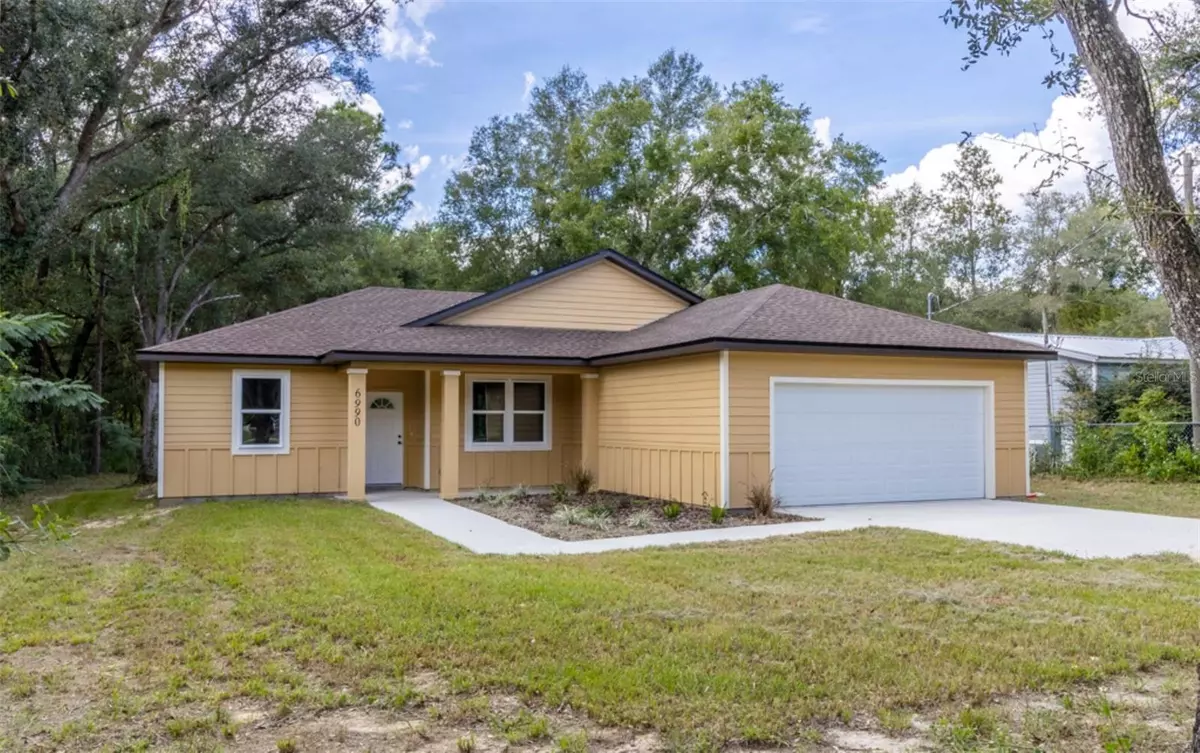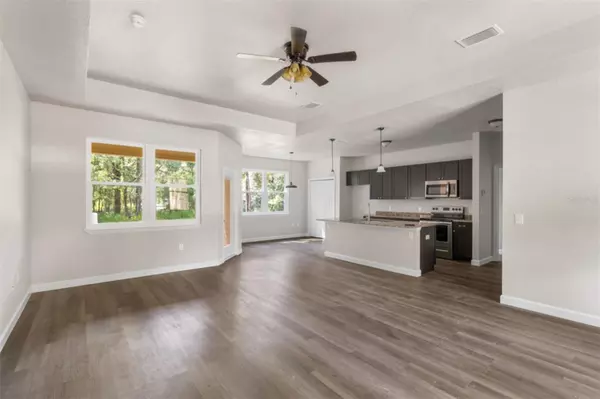$279,000
$285,000
2.1%For more information regarding the value of a property, please contact us for a free consultation.
6990 NE 101 CT Bronson, FL 32621
3 Beds
2 Baths
1,496 SqFt
Key Details
Sold Price $279,000
Property Type Single Family Home
Sub Type Single Family Residence
Listing Status Sold
Purchase Type For Sale
Square Footage 1,496 sqft
Price per Sqft $186
Subdivision 3Rd Add To Bronson Heights
MLS Listing ID GC516516
Sold Date 01/05/24
Bedrooms 3
Full Baths 2
Construction Status No Contingency
HOA Y/N No
Originating Board Stellar MLS
Year Built 2022
Annual Tax Amount $71
Lot Size 0.330 Acres
Acres 0.33
Property Description
OWNER FINANCING AVAILABLE ***Discover exceptional value in this brand-new, affordably priced 3-bedroom, 2-bathroom home in tranquil Bronson. This residence boasts a tasteful balance of comfort and style, making it an inviting oasis for families and professionals alike. Step into an open-concept layout adorned with luxury vinyl plank flooring throughout, offering a seamless flow from the living room to the dining area and kitchen.
The kitchen is a delight, featuring modern appliances, ample cabinetry, and easy-to-maintain countertops. It's perfect for creating casual family meals and entertaining. The master bedroom offers a serene escape with ample space and an en-suite bathroom. The two additional bedrooms provide comfortable spaces for family members or guests. They offer ample closet space and large windows for abundant natural light. Nestled in the picturesque rural setting of Bronson, you'll enjoy a peaceful lifestyle with easy access to local amenities, schools, and parks. The yard is just the right size - enough for outdoor activities and gardening, but not too large for easy maintenance. Plus, with eligibility for various financing options, acquiring this dream home is more accessible than ever. Owner financing available with 8-10% down.
Location
State FL
County Levy
Community 3Rd Add To Bronson Heights
Zoning SFR
Rooms
Other Rooms Breakfast Room Separate
Interior
Interior Features Ceiling Fans(s)
Heating Central
Cooling Central Air
Flooring Ceramic Tile, Luxury Vinyl
Fireplace false
Appliance Dishwasher, Disposal, Electric Water Heater, Microwave, Range
Laundry Laundry Room
Exterior
Exterior Feature Lighting, Other
Garage Spaces 2.0
Utilities Available Cable Connected, Electricity Available
Roof Type Shingle
Attached Garage true
Garage true
Private Pool No
Building
Entry Level One
Foundation Slab
Lot Size Range 1/4 to less than 1/2
Sewer Septic Tank
Water Well
Architectural Style Contemporary
Structure Type HardiPlank Type
New Construction true
Construction Status No Contingency
Others
Senior Community No
Ownership Fee Simple
Acceptable Financing Cash, Conventional, FHA, USDA Loan, VA Loan
Listing Terms Cash, Conventional, FHA, USDA Loan, VA Loan
Special Listing Condition None
Read Less
Want to know what your home might be worth? Contact us for a FREE valuation!

Our team is ready to help you sell your home for the highest possible price ASAP

© 2025 My Florida Regional MLS DBA Stellar MLS. All Rights Reserved.
Bought with PAIS REALTY
GET MORE INFORMATION





