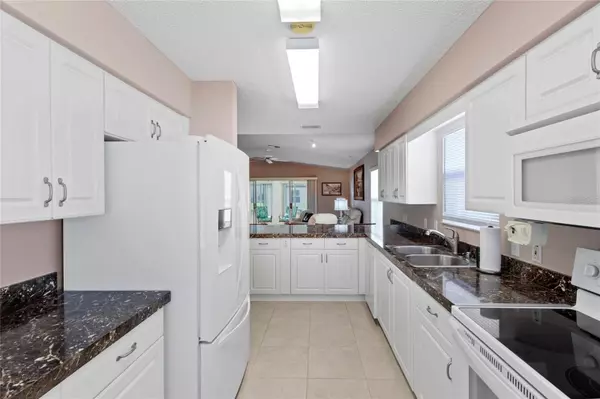$252,500
$252,500
For more information regarding the value of a property, please contact us for a free consultation.
32714 WESTWOOD LOOP Leesburg, FL 34748
2 Beds
2 Baths
1,378 SqFt
Key Details
Sold Price $252,500
Property Type Single Family Home
Sub Type Single Family Residence
Listing Status Sold
Purchase Type For Sale
Square Footage 1,378 sqft
Price per Sqft $183
Subdivision Pennbrooke Fairways
MLS Listing ID OM665825
Sold Date 01/10/24
Bedrooms 2
Full Baths 2
Construction Status Other Contract Contingencies
HOA Fees $234/mo
HOA Y/N Yes
Originating Board Stellar MLS
Year Built 1995
Annual Tax Amount $2,568
Lot Size 4,791 Sqft
Acres 0.11
Property Description
Buyers financing fell through, BACK on Market! Turn Key Spotless Home in the Gorgeous Pennbrooke Fairways Community that kept Florida Nature in mind. Three Golf Courses, Two Pools and Two Community Centers All surrounded by calming Waterways, Parks, Wetlands and Woods. This impeccably kept home offers the brightest kitchen in the neighborhood with eat-in area and bar, Split bedrooms, Giant 10x10 walk-in closet in Master, 2 linen closets, a coat closet, ample cabinets and an inside laundry room. The garage is already stocked with tools and equipment that will make any handy person happy. The Large screen TV in great room is new, interior paint is recent as well as the driveway paint. The roof is a 2014, and the HVAC is 2012. Pennbrooke is just minutes to The Villages and All Major Highways but oh so quiet and peaceful. HOA includes lawn care, internet as well as all other amenities. Golf memberships are available or you can pay per play. Square Footage does not include Florida Room.For more pictures/info on community go to Their website .org
Location
State FL
County Lake
Community Pennbrooke Fairways
Rooms
Other Rooms Florida Room
Interior
Interior Features Cathedral Ceiling(s), Ceiling Fans(s), Eat-in Kitchen, High Ceilings, Living Room/Dining Room Combo, Primary Bedroom Main Floor, Split Bedroom, Walk-In Closet(s), Window Treatments
Heating Electric
Cooling Central Air
Flooring Carpet, Ceramic Tile, Luxury Vinyl
Furnishings Furnished
Fireplace false
Appliance Dishwasher, Disposal, Dryer, Electric Water Heater, Microwave, Range, Refrigerator, Washer, Water Filtration System
Laundry Inside, Laundry Room
Exterior
Exterior Feature Irrigation System, Sliding Doors
Garage Spaces 2.0
Community Features Buyer Approval Required, Clubhouse, Community Mailbox, Deed Restrictions, Fitness Center, Gated Community - Guard, Golf Carts OK, Golf, Pool, Tennis Courts
Utilities Available BB/HS Internet Available, Cable Connected, Sewer Connected, Water Connected
Amenities Available Fence Restrictions, Gated, Golf Course, Lobby Key Required, Recreation Facilities, Tennis Court(s)
Roof Type Shingle
Porch Covered, Enclosed, Rear Porch
Attached Garage true
Garage true
Private Pool No
Building
Lot Description Level, Near Golf Course, Paved, Private
Entry Level One
Foundation Slab
Lot Size Range 0 to less than 1/4
Sewer Public Sewer
Water None
Structure Type Vinyl Siding,Wood Frame
New Construction false
Construction Status Other Contract Contingencies
Others
Pets Allowed Cats OK, Dogs OK, Size Limit
HOA Fee Include Common Area Taxes,Pool,Escrow Reserves Fund,Fidelity Bond,Management,Pool,Private Road,Recreational Facilities
Senior Community Yes
Pet Size Large (61-100 Lbs.)
Ownership Fee Simple
Monthly Total Fees $234
Acceptable Financing Cash, Conventional, FHA, VA Loan
Membership Fee Required Required
Listing Terms Cash, Conventional, FHA, VA Loan
Special Listing Condition None
Read Less
Want to know what your home might be worth? Contact us for a FREE valuation!

Our team is ready to help you sell your home for the highest possible price ASAP

© 2024 My Florida Regional MLS DBA Stellar MLS. All Rights Reserved.
Bought with STELLAR NON-MEMBER OFFICE
GET MORE INFORMATION





