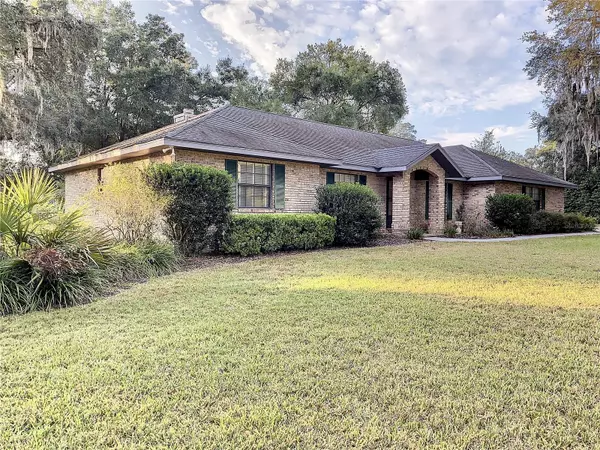$445,000
$473,000
5.9%For more information regarding the value of a property, please contact us for a free consultation.
3569 SW 49TH TER Ocala, FL 34474
3 Beds
2 Baths
2,317 SqFt
Key Details
Sold Price $445,000
Property Type Single Family Home
Sub Type Single Family Residence
Listing Status Sold
Purchase Type For Sale
Square Footage 2,317 sqft
Price per Sqft $192
Subdivision Timberwood
MLS Listing ID OM667898
Sold Date 01/10/24
Bedrooms 3
Full Baths 2
HOA Fees $7/ann
HOA Y/N Yes
Originating Board Stellar MLS
Year Built 1990
Annual Tax Amount $4,231
Lot Size 1.040 Acres
Acres 1.04
Lot Dimensions 180.0 ft x 251.0 ft
Property Description
Welcome to your dream retreat! This inviting home eagerly awaits you, and it's perfect for those who love to bring their toys along for the ride. Imagine having a 24 X 40 RV garage, an additional detached 16 X 37 garage (currently a charming workshop), and a convenient attached garage measuring 21 X 26 – all at your disposal. Nestled in a wonderfully private location, this residence opens its doors to a lifestyle of leisure and relaxation. Picture yourself unwinding by the inviting inground pool or spending delightful evenings on your screened lanai. Every corner of this property has been designed with your comfort in mind. Step inside, and you'll discover a haven of spaciousness. The living room welcomes you with a cozy fireplace and a lofty cathedral ceiling, creating a warm and inviting atmosphere. A dedicated dining room, a convenient office space, and a Florida room with a delightful view of the pool offer a variety of spaces to suit your lifestyle. You'll find elegant tile throughout, enhancing the flow of the home, while the bedrooms offer a plush carpet for added comfort. Outside, the property is adorned with lush landscaping, creating a picturesque backdrop for your daily adventures. A three-board fence encircles the property, providing both a sense of security and a charming aesthetic. This home is not just a residence; it's an invitation to a lifestyle where every day feels like a vacation. Come and experience the warmth and welcoming embrace of this property, where the possibilities are as vast as the sky. Your dream home is ready – bring your toys and make it your own!
Location
State FL
County Marion
Community Timberwood
Zoning R-1 SINGLE FAMILY DWELLIN
Rooms
Other Rooms Den/Library/Office, Formal Dining Room Separate
Interior
Interior Features Cathedral Ceiling(s), Central Vaccum, Eat-in Kitchen, Split Bedroom, Walk-In Closet(s)
Heating Electric
Cooling Central Air
Flooring Carpet, Tile
Furnishings Unfurnished
Fireplace true
Appliance Dishwasher, Dryer, Microwave, Range, Refrigerator, Washer
Laundry Inside, Other
Exterior
Exterior Feature Other, Sliding Doors, Storage
Parking Features Garage Door Opener
Garage Spaces 2.0
Fence Wood
Pool Gunite, In Ground, Screen Enclosure
Community Features Deed Restrictions
Utilities Available Electricity Connected
Roof Type Shingle
Porch Screened
Attached Garage true
Garage true
Private Pool Yes
Building
Lot Description Cleared, Cul-De-Sac, In County
Story 1
Entry Level One
Foundation Slab
Lot Size Range 1 to less than 2
Sewer Septic Tank
Water Well
Structure Type Brick
New Construction false
Schools
Elementary Schools Saddlewood Elementary School
Middle Schools West Port Middle School
High Schools West Port High School
Others
Pets Allowed Yes
HOA Fee Include Maintenance Grounds
Senior Community No
Ownership Fee Simple
Monthly Total Fees $7
Acceptable Financing Cash, Conventional, FHA, VA Loan
Membership Fee Required Required
Listing Terms Cash, Conventional, FHA, VA Loan
Special Listing Condition None
Read Less
Want to know what your home might be worth? Contact us for a FREE valuation!

Our team is ready to help you sell your home for the highest possible price ASAP

© 2024 My Florida Regional MLS DBA Stellar MLS. All Rights Reserved.
Bought with HOMERUN REALTY
GET MORE INFORMATION





