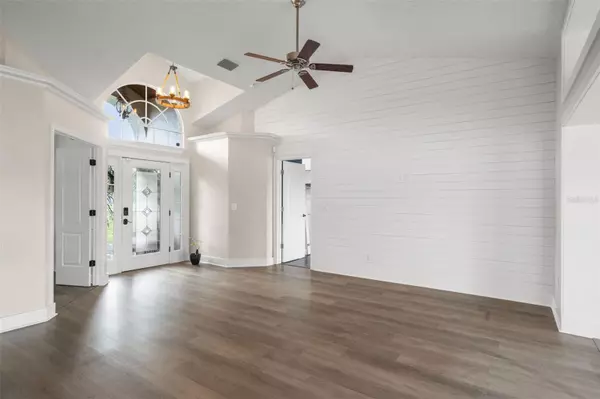$294,000
$315,000
6.7%For more information regarding the value of a property, please contact us for a free consultation.
8213 BERKELEY MANOR BLVD Spring Hill, FL 34606
3 Beds
2 Baths
1,666 SqFt
Key Details
Sold Price $294,000
Property Type Single Family Home
Sub Type Single Family Residence
Listing Status Sold
Purchase Type For Sale
Square Footage 1,666 sqft
Price per Sqft $176
Subdivision Berkeley Manor
MLS Listing ID W7861282
Sold Date 02/12/24
Bedrooms 3
Full Baths 2
HOA Y/N No
Originating Board Stellar MLS
Year Built 1991
Annual Tax Amount $4,206
Lot Size 9,147 Sqft
Acres 0.21
Property Description
Discover this beautifully renovated 3-bedroom home in Spring Hill, featuring a spacious FENCED BACKYARD. Situated just 2 minutes away from a plethora of shopping and dining options, it offers both quality and convenience. Experience the modern elegance of this contemporary-style home, boasting a recently painted exterior, a long driveway for ample parking and a newer roof installed in 2017. Upon entering through the upgraded glass front door, be prepared for your jaw to drop as you step into the expansive OPEN-CONCEPT living space featuring CATHEDRAL CEILINGS and brand-new LAMINATE WOOD FLOORING that extends throughout the entire home. The family room provides tons of space and seamlessly connects to the kitchen, where a SUBSTANTIAL ISLAND with seating takes center stage. No expense was spared in the recent renovation of the kitchen, featuring upgraded cabinets with soft-close drawers, GRANIE countertops, and a decorative backsplash. The dream kitchen is further enhanced by new lighting and hardware. While the island provides plenty of seating, the dinette space offers additional seating plus a charming window seat overlooks the expansive backyard. Need more space? The 10'x23' BONUS ROOM offers the perfect area for a HOME OFFICE, playroom, or an even extension of the family room. The primary bedroom suite is highlighted by sliding glass doors that open to a private outdoor patio, DOUBLE WALK-IN CLOSETS, and a renovated bathroom that is truly awe-inspiring, showcasing double sinks and a walk-in shower. Both guest bedrooms are generously sized, and they share a recently renovated guest bathroom with a walk-in shower. The fenced backyard is HUGE, presenting limitless opportunities for outdoor living. The sheer size of the yard welcomes activities like playing baseball, soccer or football. Whether you have children or pets, or you simply seek your private outdoor sanctuary, this home is made for you. This home is truly a showstopper with crown molding, new 6'' baseboards, fresh paint inside, new doors and hardware, new lighting, NEW GUTTERS, and landscape lighting. Additionally, easily maintain your yard with your own irrigation well and sprinkler system. NO HOA OR CDD AND NO FLOOD ZONE. The Suncoast Parkway entrance, only 5 minutes away, provides easy access to Tampa Airport in just 40 minutes, or you can explore the museums and activities in the city. A quick hour and 45 minute drive puts your in Orlando to experience the thrill of all the theme parks. For nature enthusiasts, Weeki Wachee Springs, Roger's Park, and Pine Island, known for spectacular sunsets, are a short drive away. WILL NOT LAST! Call today for your private showing.
Location
State FL
County Hernando
Community Berkeley Manor
Zoning PDP
Interior
Interior Features Cathedral Ceiling(s), Ceiling Fans(s), Crown Molding, Eat-in Kitchen, High Ceilings, Kitchen/Family Room Combo, Open Floorplan, Stone Counters, Vaulted Ceiling(s), Walk-In Closet(s)
Heating Central
Cooling Central Air
Flooring Laminate
Fireplace false
Appliance Dishwasher, Dryer, Microwave, Range, Refrigerator, Washer
Laundry Inside
Exterior
Exterior Feature Irrigation System, Lighting, Other
Garage Spaces 2.0
Utilities Available Cable Available
Roof Type Shingle
Attached Garage true
Garage true
Private Pool No
Building
Story 1
Entry Level One
Foundation Slab
Lot Size Range 0 to less than 1/4
Sewer Public Sewer
Water Public
Structure Type Block,Stucco
New Construction false
Schools
Elementary Schools Deltona Elementary
Middle Schools Fox Chapel Middle School
High Schools Weeki Wachee High School
Others
Senior Community No
Ownership Fee Simple
Acceptable Financing Cash, Conventional, FHA, VA Loan
Listing Terms Cash, Conventional, FHA, VA Loan
Special Listing Condition None
Read Less
Want to know what your home might be worth? Contact us for a FREE valuation!

Our team is ready to help you sell your home for the highest possible price ASAP

© 2025 My Florida Regional MLS DBA Stellar MLS. All Rights Reserved.
Bought with LPT REALTY
GET MORE INFORMATION





