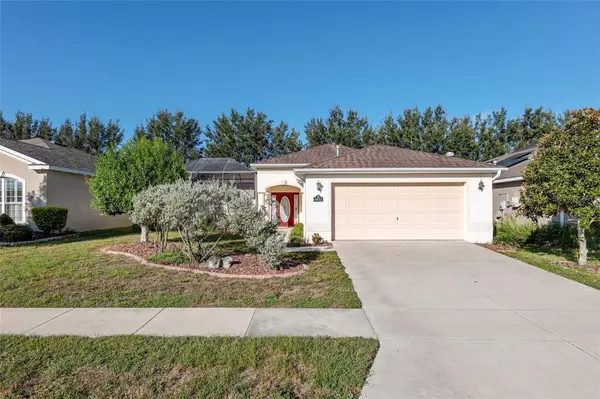$262,500
$275,000
4.5%For more information regarding the value of a property, please contact us for a free consultation.
16022 SW 15TH CT Ocala, FL 34473
3 Beds
2 Baths
1,828 SqFt
Key Details
Sold Price $262,500
Property Type Single Family Home
Sub Type Single Family Residence
Listing Status Sold
Purchase Type For Sale
Square Footage 1,828 sqft
Price per Sqft $143
Subdivision Summerglen
MLS Listing ID OM666956
Sold Date 02/13/24
Bedrooms 3
Full Baths 2
HOA Fees $300/mo
HOA Y/N Yes
Originating Board Stellar MLS
Year Built 2010
Annual Tax Amount $4,244
Lot Size 7,405 Sqft
Acres 0.17
Lot Dimensions 60x120
Property Description
Feel special every day as though you are at a resort, lounging in your private courtyard, entertaining in your kitchen, dining room or relaxing on your back lanai... the Casa of your dreams awaits you! A favored layout, the Grand Cayman model boasts a comfortable flow throughout offering a lovely spacious covered private courtyard with glass sliders from both the Dining Room and Master Suite. The master suite has a spacious walk in closet, lovely designer bathroom with separate vanities, private water closet and large tiled corner shower. The open kitchen has a pantry, breakfast bar, granite counters and light cherry cabinets. Welcoming foyer, high ceilings, ceramic tile floors and designer wood floors throughout... the practical split plans appearance of a two master suite setting provides plenty of private space for guests. A bonus Den/3rd bedroom (without closet) escapes you through the glass sliders to the back private screened lanai, of which is also shared by glass sliders from the Living Room with lovely Gas Fireplace. With two porches inviting in fresh air year around... it is like living in a resort... you deserve to love where you live! Choose to stay in or get out and enjoy your lifestyle of fun-filled amenities. Take a short walk to the clubhouse, restaurant, tennis courts, pickle ball courts, play some golf, ride your golf cart or walk to the lake... in the perfect setting for your well deserved lifestyle.
Location
State FL
County Marion
Community Summerglen
Zoning PUD
Rooms
Other Rooms Den/Library/Office, Formal Dining Room Separate, Inside Utility
Interior
Interior Features Cathedral Ceiling(s), Ceiling Fans(s), High Ceilings, Split Bedroom, Stone Counters, Walk-In Closet(s), Window Treatments
Heating Central, Electric, Natural Gas
Cooling Central Air
Flooring Tile, Wood
Fireplaces Type Electric, Living Room, Primary Bedroom, Other
Furnishings Negotiable
Fireplace true
Appliance Dishwasher, Dryer, Gas Water Heater, Microwave, Range, Washer, Water Softener
Laundry Inside, Laundry Room
Exterior
Exterior Feature Courtyard, Irrigation System, Sliding Doors
Garage Spaces 2.0
Community Features Clubhouse, Community Mailbox, Deed Restrictions, Fitness Center, Gated Community - Guard, Golf Carts OK, Golf, Pool, Restaurant, Sidewalks, Tennis Courts
Utilities Available Cable Connected, Electricity Connected, Public, Sewer Connected, Sprinkler Meter, Street Lights, Underground Utilities
Roof Type Shingle
Porch Covered, Enclosed, Front Porch, Patio, Rear Porch, Screened
Attached Garage true
Garage true
Private Pool No
Building
Lot Description Cleared, In County, Landscaped, Near Golf Course, Paved
Story 1
Entry Level One
Foundation Slab
Lot Size Range 0 to less than 1/4
Sewer Public Sewer
Water Public
Structure Type Block,Stucco
New Construction false
Others
Pets Allowed Yes
HOA Fee Include Cable TV,Pool,Internet,Maintenance Grounds,Pool,Recreational Facilities,Security
Senior Community Yes
Ownership Fee Simple
Monthly Total Fees $300
Acceptable Financing Cash, Conventional
Membership Fee Required Required
Listing Terms Cash, Conventional
Special Listing Condition None
Read Less
Want to know what your home might be worth? Contact us for a FREE valuation!

Our team is ready to help you sell your home for the highest possible price ASAP

© 2024 My Florida Regional MLS DBA Stellar MLS. All Rights Reserved.
Bought with ROBERT SLACK LLC
GET MORE INFORMATION





