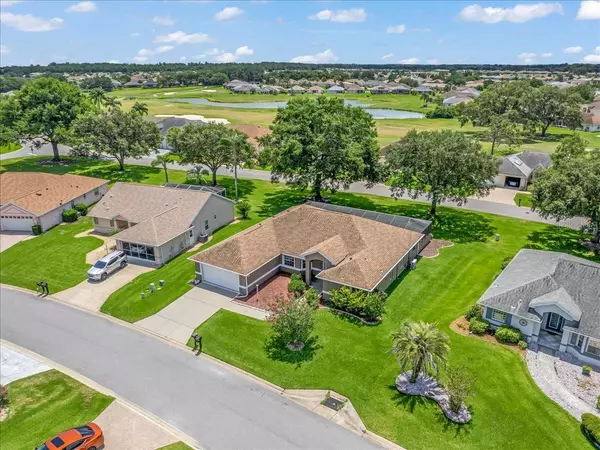$364,000
$375,000
2.9%For more information regarding the value of a property, please contact us for a free consultation.
11671 SE 174TH LOOP Summerfield, FL 34491
4 Beds
2 Baths
2,341 SqFt
Key Details
Sold Price $364,000
Property Type Single Family Home
Sub Type Single Family Residence
Listing Status Sold
Purchase Type For Sale
Square Footage 2,341 sqft
Price per Sqft $155
Subdivision Stonecrest
MLS Listing ID G5069949
Sold Date 02/15/24
Bedrooms 4
Full Baths 2
Construction Status Financing
HOA Fees $134/mo
HOA Y/N Yes
Originating Board Stellar MLS
Year Built 1996
Annual Tax Amount $3,126
Lot Size 10,018 Sqft
Acres 0.23
Lot Dimensions 87x115
Property Description
One or more photo(s) has been virtually staged. Stonecrest 55+ gated golf course community with all the amenities. Uncover the incredible value of this recently reduced four bedroom, two bath, concrete block and stucco home. Nestled at the back for ultimate privacy, this house features, a sprawling lanai spanning over 52 ft.², a perfect space for outdoor relaxation and entertainment. With endless potential to transform this residence into your dream, home, sees this golden chance to make it yours. Don’t miss out on this remarkable value ! * Unique Dual HVAC systems for significant savings on your energy bill for cooling costs. Why cool the entire large home all night when you can individually control the temperature in 3 bedrooms? NEW TRANE whole house HVAC in 2015, 3 NEW MINI SPLIT A/C'S IN 2016!
* New Roof in 2015 and gutter guards all around.
* Ceiling fans in all rooms further increase the energy efficiency throughout.
* Individual built-in heaters in bathrooms for those chilly winter mornings.
* NEW STAINLESS STEEL APPLIANCES IN 2015.
* Lots of pantry storage space.
* HUGE OPEN KITCHEN LOOKING OUT TO THE FAMILY ROOM, DINING ROOM AND LIVING ROOM. Perfect for entertaining family and friends!
* THE MASTER BEDROOM HAS 3 WALK-IN CLOSETS!
* THE MASTER BATHROOM HAS A HUGE SHOWER, DOUBLE VANITY AND A STAND-ALONE CLAW TUB!
* THE LANAI IS 58' FEET IN LENGTH with a unique full concrete wall surrounding it. All new screening in 2023. DESIGNED FOR A SEPARATE PET AREA OR LOVELY FREE STANDING GARDEN.
* The oversized two car garage is extra-long with a large workbench and sink.
YOU DO NOT WANT TO MISS OUT ON THIS BEAUTY! HURRY AND MAKE YOUR APPOINTMENT TODAY TO SEE THIS ONE-OF-A-KIND HOME!
Stonecrest 55+ gated GOLF COURSE COMMUNITY with all the amenities, 4 pools (one indoor) and PRIVATE ROADS, NO BONDS, AND A GOLF CART COMMUNITY THAT IS A BRIDGE AWAY FROM THE VILLAGES!
Location
State FL
County Marion
Community Stonecrest
Zoning PUD
Interior
Interior Features Ceiling Fans(s), Open Floorplan, Solid Surface Counters, Solid Wood Cabinets, Split Bedroom, Vaulted Ceiling(s), Walk-In Closet(s), Window Treatments
Heating Central, Electric
Cooling Central Air
Flooring Ceramic Tile
Fireplace false
Appliance Dishwasher, Dryer, Range, Refrigerator, Washer
Exterior
Exterior Feature Irrigation System, Lighting
Garage Spaces 2.0
Community Features Clubhouse, Deed Restrictions, Fitness Center, Golf Carts OK, Golf, Pool, Restaurant, Tennis Courts
Utilities Available Electricity Connected, Sewer Connected, Water Connected
Amenities Available Clubhouse, Fitness Center, Gated, Golf Course, Pool, Recreation Facilities, Tennis Court(s)
Roof Type Shingle
Attached Garage true
Garage true
Private Pool No
Building
Story 1
Entry Level One
Foundation Slab
Lot Size Range 0 to less than 1/4
Sewer Public Sewer
Water Public
Structure Type Block,Stucco
New Construction false
Construction Status Financing
Others
Pets Allowed Yes
HOA Fee Include Guard - 24 Hour,Pool,Pool,Recreational Facilities,Security,Trash
Senior Community Yes
Ownership Fee Simple
Monthly Total Fees $134
Acceptable Financing Cash, Conventional, VA Loan
Membership Fee Required Required
Listing Terms Cash, Conventional, VA Loan
Num of Pet 2
Special Listing Condition None
Read Less
Want to know what your home might be worth? Contact us for a FREE valuation!

Our team is ready to help you sell your home for the highest possible price ASAP

© 2024 My Florida Regional MLS DBA Stellar MLS. All Rights Reserved.
Bought with RE/MAX PREMIER REALTY LADY LK

GET MORE INFORMATION





