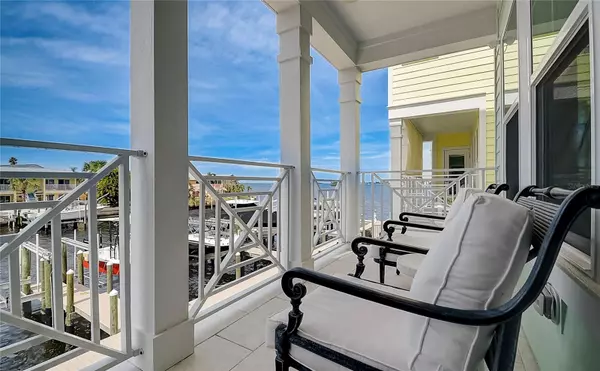$1,350,000
$1,399,900
3.6%For more information regarding the value of a property, please contact us for a free consultation.
604 SEA CT Dunedin, FL 34698
3 Beds
3 Baths
2,364 SqFt
Key Details
Sold Price $1,350,000
Property Type Townhouse
Sub Type Townhouse
Listing Status Sold
Purchase Type For Sale
Square Footage 2,364 sqft
Price per Sqft $571
Subdivision Sea Palms
MLS Listing ID U8216953
Sold Date 02/21/24
Bedrooms 3
Full Baths 3
Construction Status Inspections
HOA Fees $400/mo
HOA Y/N Yes
Originating Board Stellar MLS
Year Built 2021
Annual Tax Amount $17,172
Lot Size 1,306 Sqft
Acres 0.03
Property Description
Enjoy Gulf Breezes and Endless Sunsets from this 3 Bedroom, 3 Bath, 2 Car Garage Townhome in the Gated Community of Sea Palms, located in delightful Dunedin. A rare find, perfect for those who love the Waterfront Lifestyle and appreciate Refined & Comfortable Maintenance Free Coastal Living. Once you enter the front Gate you will be greeted with Beautiful Landscaping and notice the Peace and Tranquility this Seaside Community has to offer. Each Homeowner has their own Personal Boat Slip with quick access to the Gulf of Mexico and Inter-coastal waterway. Be prepared to be “wowed” by this Home the moment you Walk-in! You will be impressed by the Open Floor plan providing Breathtaking Waterviews and Private Balcony. It will be seamless to make this property your Home with Tastefully designed Neutral finishes, Motorized shades in the Great room & Master Suite, Beautiful Engineered Hardwood Flooring throughout and Storage closets on all 3 levels that can easily be converted into an Elevator/shaft. The heart of the Home is the Grand Kitchen with Premium Cabinetry, Quartz Countertops, Stainless Bosch Appliances, Gas Range, Built-in Microwave and Walk-in pantry. Entertain with ease in the Dining area right off of the Kitchen. On the main level you find a Large Guest Bedroom with Built-in Closet & Organizers with an adjacent Bath- ideal for Guests. Find your way to the 3rd Floor to the Primary Master Suite featuring Spectacular Water views. Spa-like En-Suite Bath with Step-in Shower, 9 inch Glass Enclosure, Dual Sink Vanity, Quartz Countertops, Private Water Closet and a Large Master Walk-in closet with Organizers. 3rd Bedroom with Walk-in Closet & En-Suite Bath featuring Quartz Countertops and Tub/Shower combo. Bonus Loft/office space. Your Guests and Family will enjoy watching Spectacular Florida Sunsets on the Private Lanai with Motorized Screens. Pavered Patio leads to a Personal Boat Slip and 14,000 lb Boat Lift with Electric and Water making this the perfect spot to embark on thrilling water adventures at your leisure. Relax and unwind watching the Dolphins and Manatees. Community Amenities are 2 fire pits and 2 grills. Nearby Marker 1 Marina is convenient for gas and boating. Sea Palms is conveniently close to Publix and several Restaurants, Fitness Center, Walking or Biking to Pinellas Trail, and close to Honeymoon Island and Caladesi Island, Recreational and Art Centers.
Location
State FL
County Pinellas
Community Sea Palms
Rooms
Other Rooms Great Room, Inside Utility
Interior
Interior Features Ceiling Fans(s), Crown Molding, Kitchen/Family Room Combo, Split Bedroom, Walk-In Closet(s), Window Treatments
Heating Central, Electric
Cooling Central Air
Flooring Ceramic Tile, Hardwood
Fireplace false
Appliance Dishwasher, Disposal, Dryer, Gas Water Heater, Microwave, Range, Refrigerator, Tankless Water Heater, Water Filtration System, Water Softener
Laundry Inside, Laundry Room, Upper Level
Exterior
Exterior Feature French Doors
Parking Features Driveway, Garage Door Opener
Garage Spaces 2.0
Community Features Deed Restrictions
Utilities Available Cable Available, Electricity Connected, Natural Gas Connected, Public
Amenities Available Gated
Waterfront Description Canal - Saltwater
View Y/N 1
Water Access 1
Water Access Desc Canal - Saltwater
View Water
Roof Type Metal
Porch Covered, Patio, Screened
Attached Garage true
Garage true
Private Pool No
Building
Lot Description In County, Paved, Private
Story 3
Entry Level Three Or More
Foundation Slab
Lot Size Range 0 to less than 1/4
Sewer Public Sewer
Water Public
Structure Type Block,Stucco,Wood Frame
New Construction false
Construction Status Inspections
Schools
Elementary Schools San Jose Elementary-Pn
Middle Schools Palm Harbor Middle-Pn
High Schools Dunedin High-Pn
Others
Pets Allowed Yes
HOA Fee Include Maintenance Grounds,Private Road,Trash
Senior Community No
Ownership Fee Simple
Monthly Total Fees $400
Acceptable Financing Cash, Conventional
Membership Fee Required Required
Listing Terms Cash, Conventional
Special Listing Condition None
Read Less
Want to know what your home might be worth? Contact us for a FREE valuation!

Our team is ready to help you sell your home for the highest possible price ASAP

© 2025 My Florida Regional MLS DBA Stellar MLS. All Rights Reserved.
Bought with PREMIER SOTHEBYS INTL REALTY
GET MORE INFORMATION





