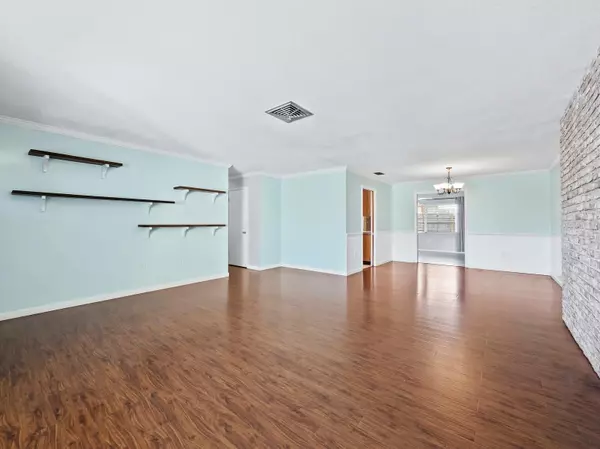$490,000
$499,000
1.8%For more information regarding the value of a property, please contact us for a free consultation.
2138 LUSITANIA DR Sarasota, FL 34231
4 Beds
2 Baths
2,430 SqFt
Key Details
Sold Price $490,000
Property Type Single Family Home
Sub Type Single Family Residence
Listing Status Sold
Purchase Type For Sale
Square Footage 2,430 sqft
Price per Sqft $201
Subdivision Phillippi Gardens 01
MLS Listing ID A4591127
Sold Date 03/01/24
Bedrooms 4
Full Baths 2
Construction Status Inspections
HOA Y/N No
Originating Board Stellar MLS
Year Built 1971
Annual Tax Amount $5,660
Lot Size 10,890 Sqft
Acres 0.25
Property Description
Welcome to your dream home in the sought-after Phillippi Gardens neighborhood of Sarasota! This charming single-family residence, just a stone's throw away from the pristine white sand beaches of Siesta Key, offers the perfect blend of comfort and convenience. Situated on a spacious 1/4-acre lot, this 4-bedroom, 2-bathroom home boasts a warm and inviting atmosphere. As you enter, you'll be greeted by a spacious and bright living room featuring a large picture window that floods the space with natural light. The brick accent wall adds character and charm to the room, complemented by crown molding that extends into the dining room and hallway. The adjoining dining room is perfect for entertaining, showcasing chair railing and white painted paneling that enhance the overall elegance of the space. The warm-colored laminate flooring flows seamlessly throughout the main living areas, providing both durability and style. The well-appointed kitchen features newer white appliances, a pull-down spray faucet, pantry closet, and tile flooring. An adjacent large room offers flexibility and can be utilized for casual dining or as a cozy family room, catering to your lifestyle needs. The split-plan layout ensures privacy, with new carpeting in all bedrooms. The primary suite is a retreat in itself, offering a walk-in closet, an additional closet, and an en-suite bathroom with a granite vanity and a tile shower with a rain shower head. One of the guest bedrooms features a built-in wall unit with a desk and shelving, adding a touch of functionality and style. The hall bathroom is equally impressive, featuring a large solid-surface vanity, framed vanity mirrors, a tiled tub with a shower, and tile flooring. Additional features of this home include a converted garage that serves as a versatile bonus room, accessible from both inside the house and an exterior door. The interior laundry room is equipped with a washer and dryer, built-in cabinets, and shelving for added convenience. Step into the enclosed rear porch featuring a new sliding glass door and experience a comfortable space to relax, complemented by a wall air-conditioner for year-round enjoyment. The house is adorned with 2-inch horizontal window blinds and updated vinyl low-E windows and doors, ensuring energy efficiency and modern appeal. Don't miss the opportunity to make this exceptional home yours – a perfect blend of location, functionality, and style awaits you in Phillippi Gardens! Bedroom Closet Type: Walk-in Closet (Primary Bedroom).
Location
State FL
County Sarasota
Community Phillippi Gardens 01
Zoning RSF3
Rooms
Other Rooms Breakfast Room Separate
Interior
Interior Features Built-in Features, Ceiling Fans(s), Chair Rail, Crown Molding, Eat-in Kitchen, Split Bedroom, Walk-In Closet(s)
Heating Central
Cooling Central Air
Flooring Carpet, Laminate, Tile
Fireplace false
Appliance Dishwasher, Dryer, Electric Water Heater, Microwave, Range, Refrigerator, Washer
Laundry Inside, Laundry Room
Exterior
Exterior Feature Sliding Doors
Parking Features Converted Garage
Fence Wood
Utilities Available BB/HS Internet Available, Sewer Connected
Roof Type Shingle
Porch Covered, Enclosed, Front Porch, Rear Porch
Garage false
Private Pool No
Building
Lot Description In County
Story 1
Entry Level One
Foundation Slab
Lot Size Range 1/4 to less than 1/2
Sewer Public Sewer
Water Public
Structure Type Block,Stucco
New Construction false
Construction Status Inspections
Schools
Elementary Schools Phillippi Shores Elementary
Middle Schools Brookside Middle
High Schools Riverview High
Others
Senior Community No
Ownership Fee Simple
Special Listing Condition None
Read Less
Want to know what your home might be worth? Contact us for a FREE valuation!

Our team is ready to help you sell your home for the highest possible price ASAP

© 2024 My Florida Regional MLS DBA Stellar MLS. All Rights Reserved.
Bought with MANGROVE REALTY ASSOCIATES

GET MORE INFORMATION





