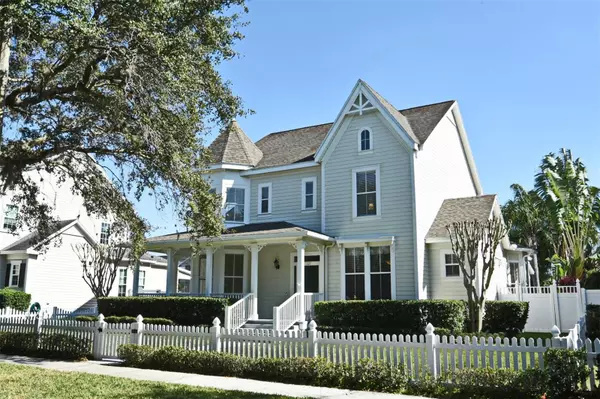$1,200,000
$1,388,000
13.5%For more information regarding the value of a property, please contact us for a free consultation.
121 CELEBRATION BLVD Celebration, FL 34747
4 Beds
4 Baths
3,119 SqFt
Key Details
Sold Price $1,200,000
Property Type Single Family Home
Sub Type Single Family Residence
Listing Status Sold
Purchase Type For Sale
Square Footage 3,119 sqft
Price per Sqft $384
Subdivision Celebration North Village Unit 4
MLS Listing ID S5099217
Sold Date 04/19/24
Bedrooms 4
Full Baths 4
Construction Status Financing,Inspections
HOA Fees $100/qua
HOA Y/N Yes
Originating Board Stellar MLS
Year Built 1999
Annual Tax Amount $7,704
Lot Size 0.260 Acres
Acres 0.26
Lot Dimensions 75x152
Property Description
Enjoy A Beautiful View of a green esplanade with mature trees from the Large front porch. This 3119 SF home is situated on an oversized .26-acre lot! One of the Largest volume heated Pools in Celebration PLUS a large backyard too! The Exterior has been freshly painted and the picket fence is the finishing for this picturesque home. On each side of the Entry Foyer is a large Office/Library and a large Dining Room. The Family/Gathering Room has a Soaring ceiling with windows to the top and beautiful new hardwood floors and a fireplace too! What A great view of the Backyard Pool and Yard! NEW 2024 80 Gallon Water Heater! The New 2021 Kitchen offers: 42" cabinets, large center Island with seating for two, a large Dining Area surrounded by windows, Stainless Steel Appliances, a 5 Burner GAS Range with Stunning Vent Hood and full stone backsplash, Quartz countertops and Three ovens! The Laundry room is right next to the Kitchen. A Pantry and an additional Storage room for larger items is in the kitchen too. There is a full Pool Bathroom next to the kitchen as well. The PRIMARY Owners Suite, on the First Floor is extra-large with many soaring windows looking onto the rear yard & pool, a bathroom with elevated vanities, a jetted tub and separate shower, gleaming porcelain marble tiles grace the walls and floor. This Coveted Tremont Model offers a dramatic signature Staircase to 3 large bedrooms on the second level with a large loft for TV/Entertainment/office space and 5 Bay Windows. Energy Efficient ACs were replaced in 2022 & 2017. Roof is 2016.
The 3 Car Garage has planned blueprints for a Garage Apartment with a Parking Pad for additional 3 cars!
Location
State FL
County Osceola
Community Celebration North Village Unit 4
Zoning OPUD
Rooms
Other Rooms Formal Dining Room Separate, Formal Living Room Separate
Interior
Interior Features Eat-in Kitchen, Primary Bedroom Main Floor, Walk-In Closet(s)
Heating Central
Cooling Central Air
Flooring Carpet, Ceramic Tile, Slate, Wood
Fireplaces Type Living Room, Wood Burning
Furnishings Negotiable
Fireplace true
Appliance Built-In Oven, Dishwasher, Disposal, Dryer, Microwave, Range, Range Hood, Refrigerator, Washer
Laundry Inside, Laundry Room
Exterior
Exterior Feature Irrigation System, Sidewalk
Parking Features Alley Access, Garage Faces Rear
Garage Spaces 3.0
Fence Fenced, Vinyl
Pool Gunite, Heated, In Ground
Community Features Association Recreation - Owned, Deed Restrictions, Dog Park, Fitness Center, Park, Playground, Pool, Tennis Courts
Utilities Available Cable Available, Electricity Connected, Propane, Public, Sewer Connected, Sprinkler Recycled, Street Lights, Underground Utilities, Water Connected
View Park/Greenbelt
Roof Type Shingle
Porch Covered, Front Porch, Rear Porch, Wrap Around
Attached Garage false
Garage true
Private Pool Yes
Building
Lot Description Street One Way, Unincorporated
Story 2
Entry Level Two
Foundation Slab
Lot Size Range 1/4 to less than 1/2
Builder Name David Weekley Homes
Sewer Public Sewer
Water Public
Architectural Style Victorian
Structure Type HardiPlank Type,Wood Frame
New Construction false
Construction Status Financing,Inspections
Schools
Elementary Schools Celebration K-8
Middle Schools Celebration K-8
High Schools Celebration High
Others
Pets Allowed Breed Restrictions, Yes
Senior Community No
Ownership Fee Simple
Monthly Total Fees $100
Acceptable Financing Cash, Conventional
Membership Fee Required Required
Listing Terms Cash, Conventional
Special Listing Condition None
Read Less
Want to know what your home might be worth? Contact us for a FREE valuation!

Our team is ready to help you sell your home for the highest possible price ASAP

© 2024 My Florida Regional MLS DBA Stellar MLS. All Rights Reserved.
Bought with IMAGINATION REALTY, INC
GET MORE INFORMATION





