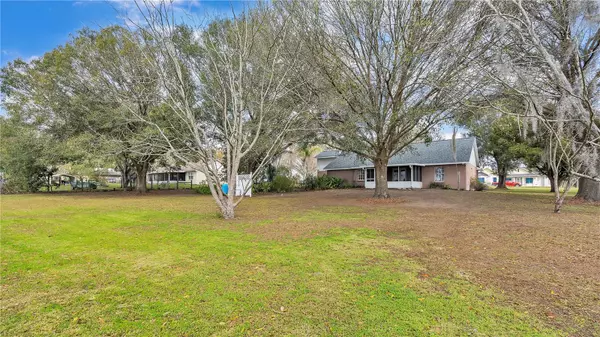$500,000
$499,000
0.2%For more information regarding the value of a property, please contact us for a free consultation.
5309 VARN RD Plant City, FL 33565
4 Beds
2 Baths
1,934 SqFt
Key Details
Sold Price $500,000
Property Type Single Family Home
Sub Type Single Family Residence
Listing Status Sold
Purchase Type For Sale
Square Footage 1,934 sqft
Price per Sqft $258
Subdivision Blanton Acres Platted Sub
MLS Listing ID L4942393
Sold Date 04/22/24
Bedrooms 4
Full Baths 2
HOA Y/N No
Originating Board Stellar MLS
Year Built 1998
Annual Tax Amount $1,973
Lot Size 1.030 Acres
Acres 1.03
Property Description
One or more photo(s) has been virtually staged. **New photos have just been updated! New carpet installed in bedrooms and dining room, and newer stainless steel appliances installed in kitchen** Priced below appraised value! Welcome to your dream home in Plant City, Florida! This meticulously maintained four-bedroom two-bathroom gem sits on a peaceful one-acre lot, adorned with breathtaking views on a quiet winding road. Proudly owned by one meticulous owner, this residence boasts a newer roof replaced in 2022, ensuring years of worry-free living.
Step inside to discover the warmth of a gas fireplace, inviting window seats, and a separate dining room for gatherings. The charm extends outdoors with a fully enclosed back porch, perfect for enjoying Florida's warm weather. Or unwind on the front porch, sip your morning coffee, and soak in the tranquility of the surroundings!
Surrounded by beautifully landscaped grounds, this home offers a three-car garage for ample parking and storage space, and plenty of room to park your boat, RV, or outdoor toys!
This property is located in an ideal location. Tucked away from the major roads while still an easy commute to Lakeland, Zephyrhills, Tampa, and Orlando. Don't miss this opportunity to make this home your own! Room Feature: Linen Closet In Bath (Primary Bedroom).
Location
State FL
County Hillsborough
Community Blanton Acres Platted Sub
Zoning AS-1
Rooms
Other Rooms Formal Dining Room Separate
Interior
Interior Features Ceiling Fans(s), Primary Bedroom Main Floor, Thermostat, Window Treatments
Heating Central
Cooling Central Air
Flooring Carpet, Ceramic Tile, Wood
Fireplaces Type Gas
Fireplace true
Appliance Dishwasher, Disposal, Electric Water Heater, Ice Maker, Microwave, Range, Refrigerator
Laundry Inside, Laundry Room
Exterior
Exterior Feature Private Mailbox
Parking Features Driveway
Garage Spaces 3.0
Utilities Available Cable Available, Electricity Available, Electricity Connected, Water Available, Water Connected
Roof Type Shingle
Porch Covered, Front Porch, Rear Porch
Attached Garage true
Garage true
Private Pool No
Building
Lot Description Oversized Lot, Paved
Entry Level One
Foundation Slab
Lot Size Range 1 to less than 2
Sewer Septic Tank
Water Well
Structure Type Stucco
New Construction false
Schools
Elementary Schools Knights-Hb
Middle Schools Marshall-Hb
High Schools Strawberry Crest High School
Others
Senior Community No
Ownership Fee Simple
Acceptable Financing Cash, Conventional, FHA, USDA Loan, VA Loan
Listing Terms Cash, Conventional, FHA, USDA Loan, VA Loan
Special Listing Condition None
Read Less
Want to know what your home might be worth? Contact us for a FREE valuation!

Our team is ready to help you sell your home for the highest possible price ASAP

© 2025 My Florida Regional MLS DBA Stellar MLS. All Rights Reserved.
Bought with EXP REALTY LLC
GET MORE INFORMATION





