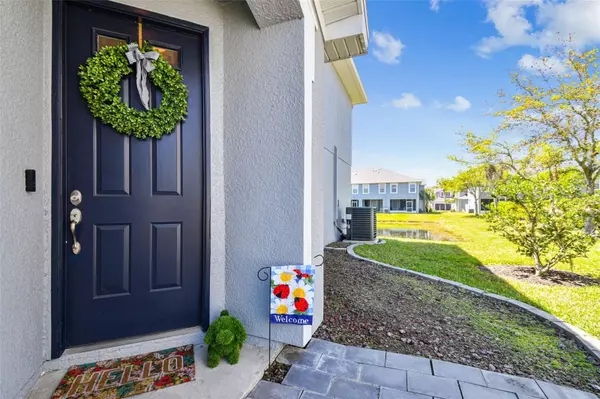$392,500
$395,000
0.6%For more information regarding the value of a property, please contact us for a free consultation.
6111 PARKSIDE MEADOW DR Tampa, FL 33625
3 Beds
3 Baths
1,666 SqFt
Key Details
Sold Price $392,500
Property Type Townhouse
Sub Type Townhouse
Listing Status Sold
Purchase Type For Sale
Square Footage 1,666 sqft
Price per Sqft $235
Subdivision Townhomes At Parkside
MLS Listing ID U8235679
Sold Date 05/06/24
Bedrooms 3
Full Baths 2
Half Baths 1
Construction Status Inspections
HOA Fees $362/mo
HOA Y/N Yes
Originating Board Stellar MLS
Year Built 2006
Annual Tax Amount $3,268
Lot Size 3,049 Sqft
Acres 0.07
Property Description
Welcome to this beautiful, updated 3 bedroom, 2 and a half bathroom, 2 car garage townhome in highly desirable Townhomes at Parkside in Citrus Park!! When you enter this end unit townhome, you will be welcomed by an open concept floor plan perfect for entertaining. On the first floor you will find a large living room that opens with sliding doors to the screened in lanai overlooking a tranquil pond. The eat in kitchen features newer appliances, plenty of cabinets, solid surface countertops and a spacious pantry. The two car garage features ceiling mounted storage, epoxy coated floor and a 240 connection to connect your EV charger. On the second floor of the townhome, you will find an enormous primary bedroom with a massive walk in closet featuring a custom closet with shelving, jewelry drawer and valet rods. The primary bathroom was completely renovated recently with beautiful tile work and frameless glass shower enclosure. In addition, the second floor has two generously sized guest bedrooms, a guest bathroom, laundry closet and plenty of storage. This townhome has been well maintained and is move in ready. The Townhomes at Parkside offers many amenities for a low monthly fee including water, cable, community pool, ground maintenance and trash. Additional features and updates include New A/C in 2020 with Nest thermostat, new recessed lighting, ring doorbell, exterior security cameras, interior paint, Cat 5 connections in the living room, guest bedroom and primary bedroom. Make sure to see this one soon!! This amazing home will not last long!!!
Location
State FL
County Hillsborough
Community Townhomes At Parkside
Zoning PD
Interior
Interior Features Ceiling Fans(s), Eat-in Kitchen, Open Floorplan, PrimaryBedroom Upstairs, Thermostat, Walk-In Closet(s), Window Treatments
Heating Central
Cooling Central Air
Flooring Carpet, Ceramic Tile, Hardwood
Fireplace false
Appliance Dishwasher, Disposal, Microwave, Range, Refrigerator
Laundry Inside, Laundry Closet
Exterior
Exterior Feature Lighting, Sidewalk, Sliding Doors
Garage Spaces 2.0
Community Features Deed Restrictions, Pool, Sidewalks
Utilities Available Cable Connected
Roof Type Shingle
Attached Garage true
Garage true
Private Pool No
Building
Story 2
Entry Level Two
Foundation Slab
Lot Size Range 0 to less than 1/4
Sewer Public Sewer
Water Public
Structure Type Block,Stucco
New Construction false
Construction Status Inspections
Others
Pets Allowed Yes
HOA Fee Include Cable TV,Pool,Escrow Reserves Fund,Maintenance Structure,Maintenance Grounds,Sewer,Trash,Water
Senior Community No
Ownership Fee Simple
Monthly Total Fees $362
Acceptable Financing Cash, Conventional, FHA, VA Loan
Membership Fee Required Required
Listing Terms Cash, Conventional, FHA, VA Loan
Special Listing Condition None
Read Less
Want to know what your home might be worth? Contact us for a FREE valuation!

Our team is ready to help you sell your home for the highest possible price ASAP

© 2025 My Florida Regional MLS DBA Stellar MLS. All Rights Reserved.
Bought with CHARLES RUTENBERG REALTY INC
GET MORE INFORMATION





